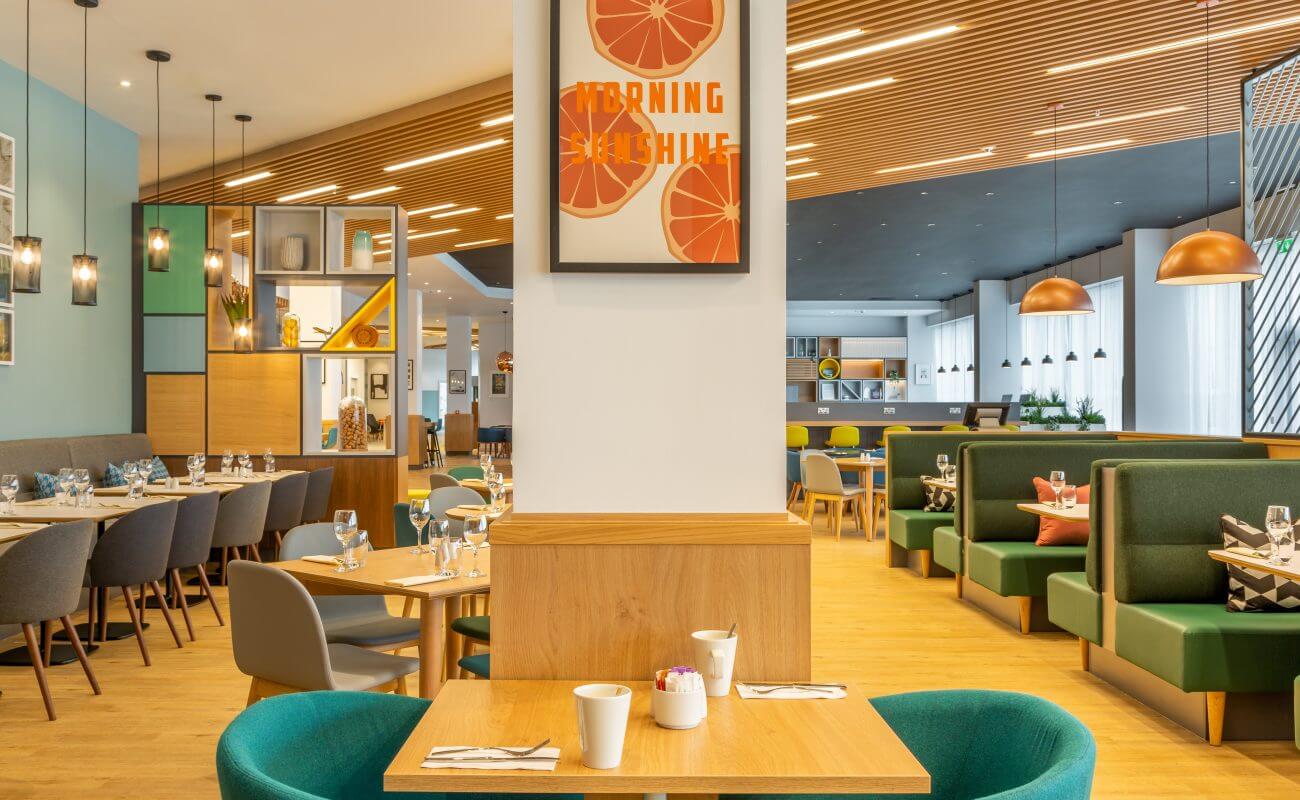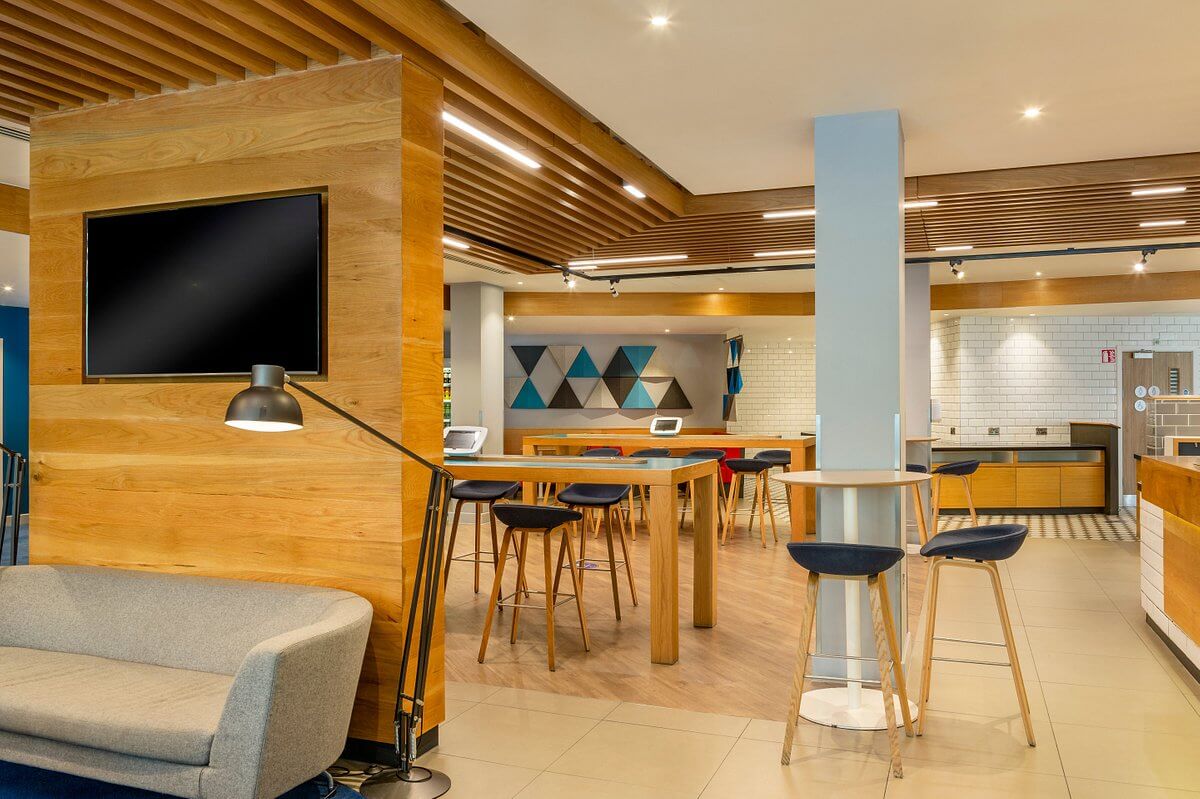A bright contemporary hotel with a geometric beam ceiling design was specified for a new hotel in its large open space lobby, providing an embracing and welcoming appeal for business and leisure travellers. With a fun colour scheme, the expansive space was flanked by beautiful MaxiBeam ceiling designs adding to its quirky sculptural look that highlights the relaxing and enjoyable nature of the hotel.
A large new-build hotel chain wanted to continue its expansion drive within the Irish travel and tourism initiatives at Dublin Airport. The space follows the trend of the chain’s other popular new-build hotels, having large open interiors separated by different zones, each with its intent and purpose. This open space concept was aimed to encourage connectedness and inclusivity thereby encouraging guests to feel at peace with the soft flowing nature of the space.
The beautiful reception zone sets the look and feel of the hotel with its open lobby concept. This style challenged the traditional set-up of hotel design, instead bringing together under one space the lobby, bar, restaurant and lounge areas. An innovative concept to establish, the need for an aesthetically driven interior framework was needed. Vtec was thrilled to support the designers by helping them create a stunning MaxiBeam interior ceiling that weaves its way around the large space in a beautiful geometric pattern.
The MaxiBeam system was the perfect choice for this ceiling design, offering unparalleled design scope but also half the weight of natural timber, making it an ideal choice for a creative ceiling such as this one! Specified as 100 mm tall x 40 mm thick in Supalami Warm Oak at 110 mm centres, this choice allowed the beams to be an inviting and beautiful focal point in the overall design scheme.
With a project that involved numerous M&E elements and changes in angles, the design was carefully laid out and 3D-modelled by the Vtec CAD Team. This meticulous attention to detail and coordination of integration ensured a seamless and beautiful geometric design. The MaxiBeam ceiling features:
With Vtec’s goal of always making installation an easy process for the on-site team, the following items were all included in our comprehensive installation support package:

As part of the hotel’s open lobby concept the geometric MaxiBeam ceiling continues, carrying guests on a journey to the bar and restaurant areas. So as not to feel jarring or abrupt the design is a constant flow, brought together with changing angles of the ceiling to act as directional tools, routing guests further into the hotel. The warmth of the Supalami finish in Warm Oak infused the area with a welcoming feeling.
The highlight of the ceiling was its intricate angles and lighting coordination extending across an area of 117m2. Vtec’s CAD and Production Team applied their expert knowledge and 3D capabilities using pre-production modelling to accommodate the building’s change in ceiling height in the design. This also ensured that the MaxiBeam features flowed seamlessly across ceiling areas irrespective of whether there was a plasterboard soffit or the beams were suspended from the concrete slab above. The beauty and finish remained uninterrupted visually, continuing the geometric design perfectly. The fixing system for the dining zone MaxiBeam ceiling was the Fixing Cleat method as it can be used with different substrates.
