How to Integrate M&E Services into Slatted & Acoustic Ceilings
Vtec ceiling and wall systems are frequently required to integrate with Mechanical and Electrical (M&E) services, and we are often asked how we do this.
Our Slats, Beams and Acoustic range – SupaSlat, MaxiBeam and MicroSlat systems – can all incorporate different access requirements, service integrations, bespoke geometric shapes and angled ends. Our extensive knowledge and experience in this area enable us to ensure the successful integration of M&E elements using a variety of methods to satisfy a full range of needs.
Firstly, we will discuss any important considerations with you or your client, and from these points, we will subsequently advise the best way of integrating them into our system.
Key areas of discussion include:
- Lighting
- HVAC
- Fire Detection and Sprinklers
- Access for Maintenance
- Is there a requirement for your panels to be Euroclass B FR?
- AV, Electrical & Data
These areas are explored in more detail in each section below and we regularly liaise the relevant providers to understand all requirements.
1. LIGHTING
Key considerations regarding lighting:
- Light Type – Pendant, Linear, Spots, LED Strips, Ceiling Grid Lights
- Mounting Method – Surface/Flush Mounted, Suspended etc
- Light Dimensions – (W x D x H)
- Approximate positions within the ceiling
- Are the edges of the fitting visible, or do they need to be hidden?
- What level is the light to be installed in relation to our system?
- Do the areas around the light need to be demountable for maintenance?
- Does the light need to be fixed to the panel, or fixed alongside it or in an opening?
Typical ways to integrate lighting into your ceiling system:
- Precise factory cutouts – for surface-mounted lights
- Bespoke openings created in panels – for suspended lights to be hung from the soffit into the opening
- Lightboxes built into our panels for spotlights etc
- Pattress provided above the Panel / Beam / Slats for Suspending Pendants or Linear lights (these pattresses are often hidden behind our Acoustic Materials)
- Pattress with cutouts provided to sit above the Beams if you would like to inset the lights
- Grooves incorporated into our Panels / Beams / Slats in which to inset an LED strip
- Complete Ceiling Grid openings left so an entire Ceiling Grid Light can be used
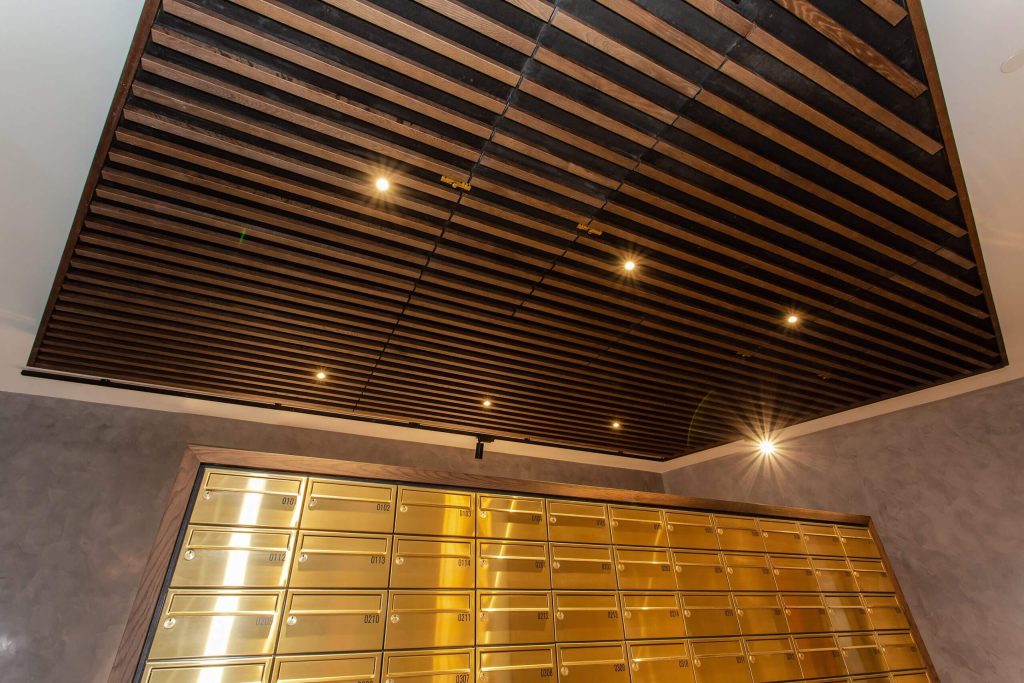
2. HVAC
Key considerations for heating, ventilation and air conditioning:
- Grill / Diffuser Type & Size
- Positions/layout within the ceiling
- Are the edges of the fitting visible, or do they need hiding?
- What level is the grill etc to be installed at in relation to our system?
- Do the areas around the grill need to be demountable for maintenance?
Examples of ways to integrate HVAC into your acoustic ceiling:
- Precise factory cutouts in which to inset diffusers
- Simply fit between slats – ideal for some linear grills and diffusers
- Bespoke openings created in panels – for the diffusers & FCU to be hung from the soffit into the opening
- Complete Ceiling Grid modules left so an entire Ceiling Grid Diffuser can be used
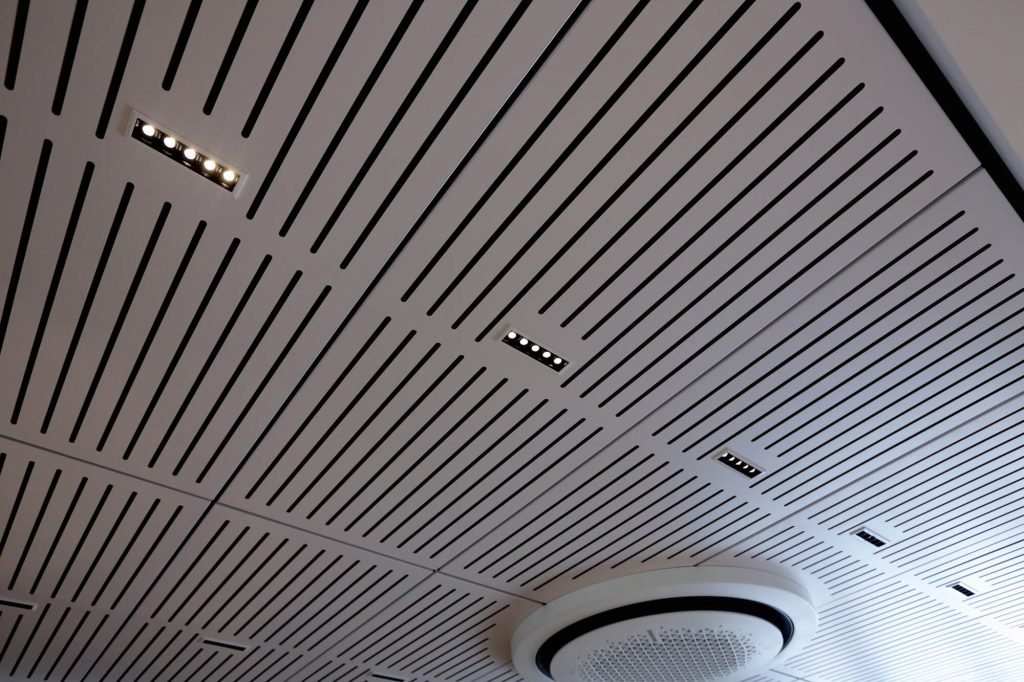
3. Fire Detection and Sprinklers
Key considerations for fire detection and sprinklers:
- Will the sprinklers/detectors be installed before the Ceiling System?
- What level will they be suspended at?
- What is the size & mounting method?
- Do the areas around them need to be demountable for maintenance?
- Positions/layout within the ceiling
- Do you want them to be fixed to the panel, or just fixed alongside it or in an opening?
Typical ways to integrate fire detection and sprinklers into your ceiling system:
- Precise Factory cut outs for the fixtures
- Blank areas left on panels to enable a clear, fixing point
- Oversize panels to allow for cutting on site if required due to the Fire systems
- Bespoke Openings created in panels for suspending the fixtures down into
- Pattress provided above the Panel / Beam / Slats for fixing the Fixture to (These pattresses are often hidden behind our Acoustic Materials)
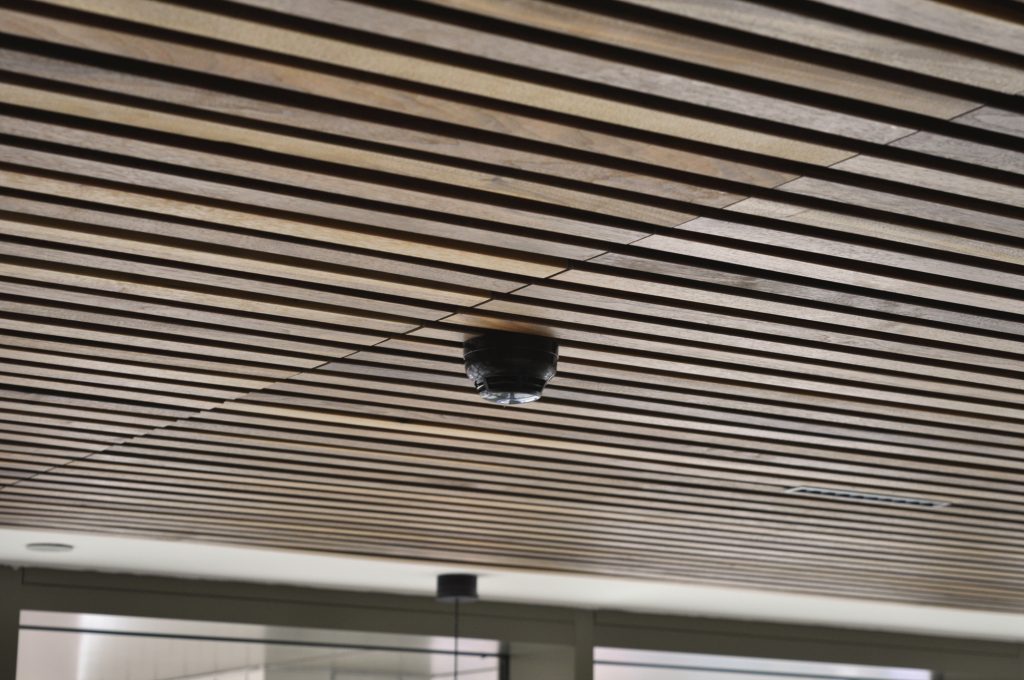
4. Access for Maintenance
Key maintenance access considerations:
- How often is access to the void needed?
- Which areas need to have access – is it the whole ceiling, or are some areas not needed?
- Will access hatches be needed, or are they just removable Panels or Beams?
- What are the opening sizes required for access so we can coordinate the support work?
- What is your selected installation method? (Screw-Fix/Click-Fix etc)
Typical ways to integrate access requirements:
- Our Systems can be produced to accommodate a variety of Installation methods, including:
- Screw-Fix (Simply unscrew the Beams or Panels)
- Click-Fix (Click up panels & Beams that simply unclick)
- Fixing Cleat (Unscrew from fixing blocks to remove)
- Factory Produced Access Hatches to be hinged or hung on site
- Individual Beams or Panels Produced to be removable for access in specific areas
- Panels incorporating services can sometimes be created to be removable if needed
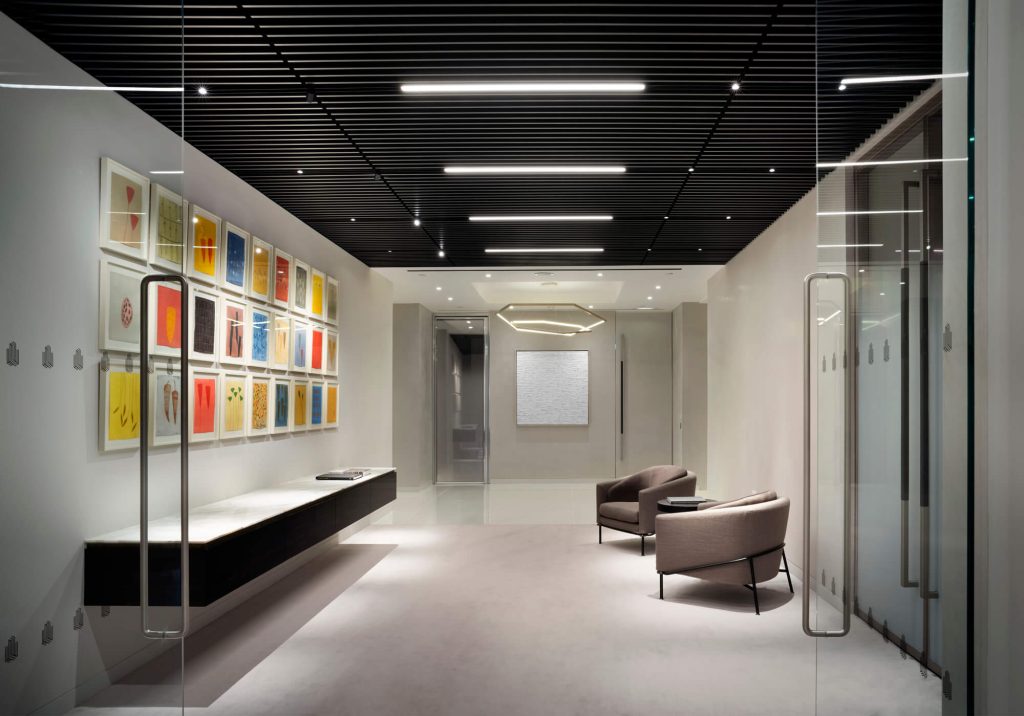
5. Is there a requirement for your panels to be Euroclass B FR?
We offer FR-Compliant Euroclass B Solutions including Range Tested standard options for our slatted systems. These systems have been tested as fully assembled units and are classified as Euroclass B .
Don’t run the risk of specifying a non-compliant ceiling system, we have thousands of design configurations that are all covered under our Euroclass B fire classification!
We can help ensure that your design is integrated for all the service access and lighting interface elements while also meeting the highest building safety requirements. Your Vtec slatted acoustic ceiling is a functional, high-performing risk-safe system.
6. AV, Electrical & Data
These are the key considerations regarding AV:
- Screen and Speakers Type – Pendant, Linear, Spots, LED Strips, Ceiling Grid Lights
- Mounting Method – Recessed, Surface/Flush Mounted, on Brackets, Telescopic, Suspended etc. Independent of panels, or fixed to?
- Unit Dimensions – (W x D x H)
- Weights
- Approximate positions within the ceiling or wall
- What access for connections is required?
- Do the areas around the unit need to be demountable for maintenance?
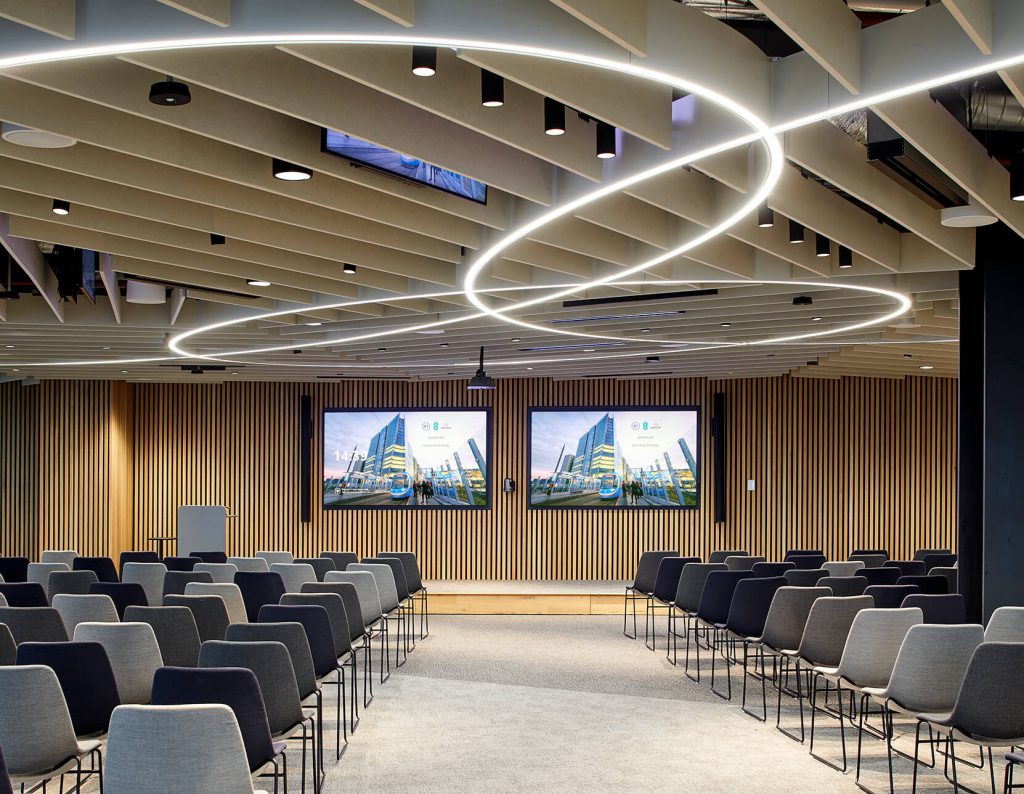
Typical ways to integrate Audio Visual and Electrical items into your wall or ceiling system:
- Bespoke openings created in our factory – for independent screens and speakers
- Precise factory cutouts – for surface-mounted speakers
- Openings left in wall design to suit size of speakers
- Pattresses provided to take electrical fittings
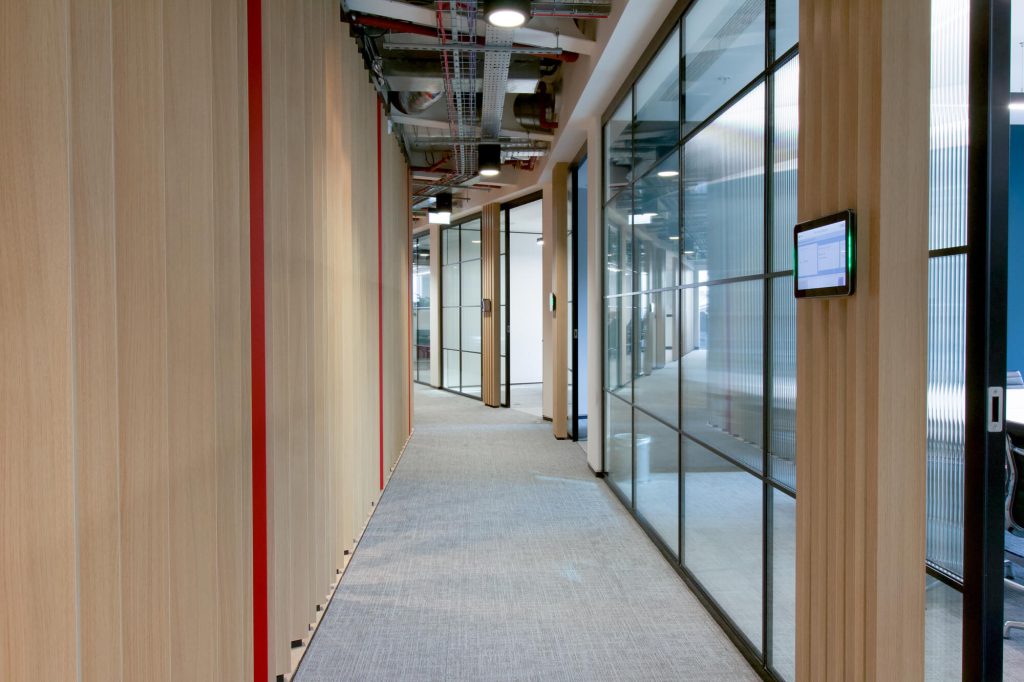
SUMMARY
Ultimately, our ceiling systems have been specifically designed to easily adapt to suit your unique project application, as well as deliver compliance and strong visual and acoustic impact.
As detailed above, we can incorporate M&E requirements such as lighting, HVAC, fire detection sprinklers and access requirements. At times we have created bespoke adaptions to achieve the best result for the client if required, so if you have any specific technical challenges then please do get in contact. We are always happy to help.
We routinely collaborate on complex projects and will work closely with you to help solve design challenges that may arise, resulting in a top-quality finish, smooth installation and excellent results. Our proven design quality, flexibility and industry expertise make us the perfect partner to deliver your acoustic wall and ceiling solutions.





