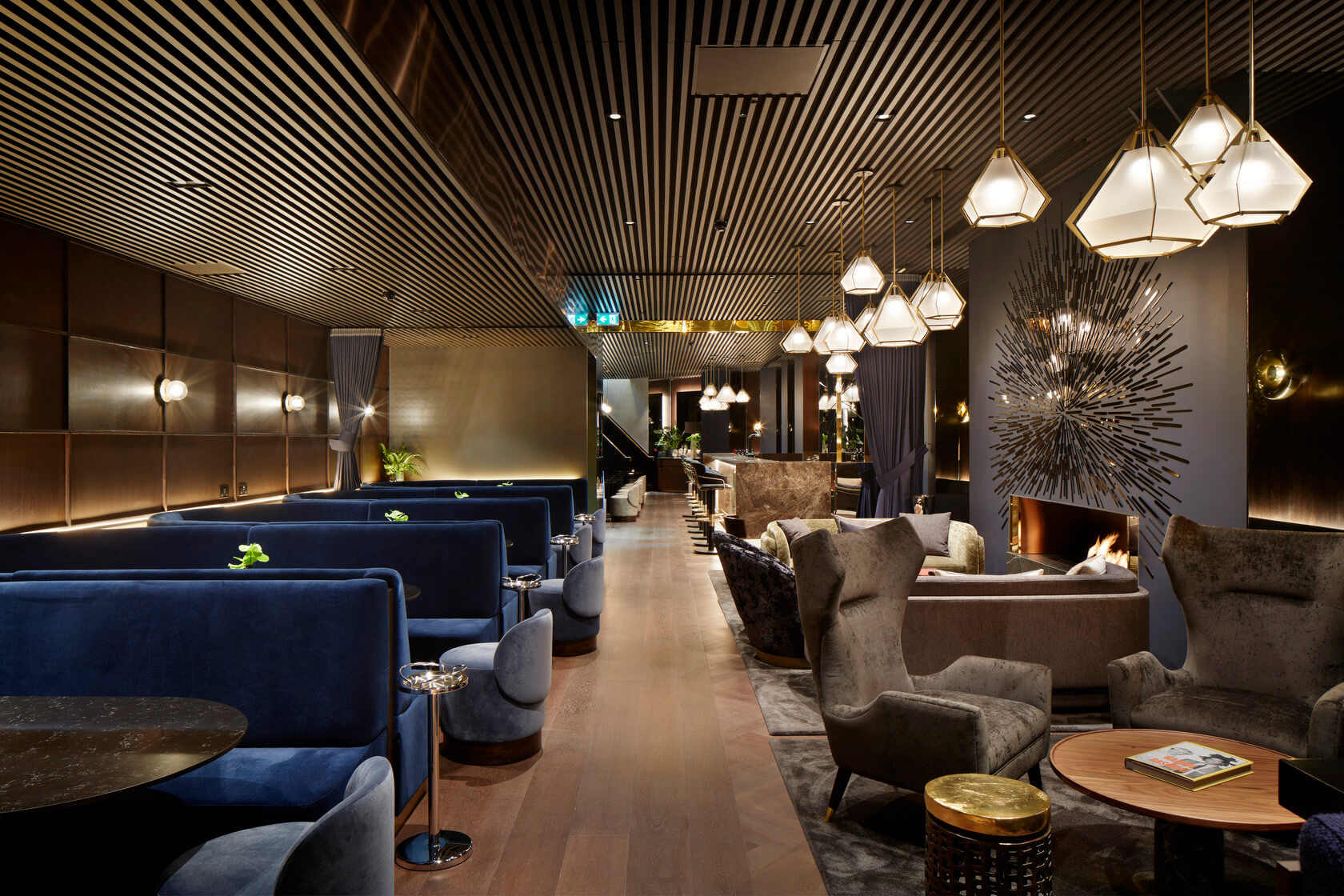
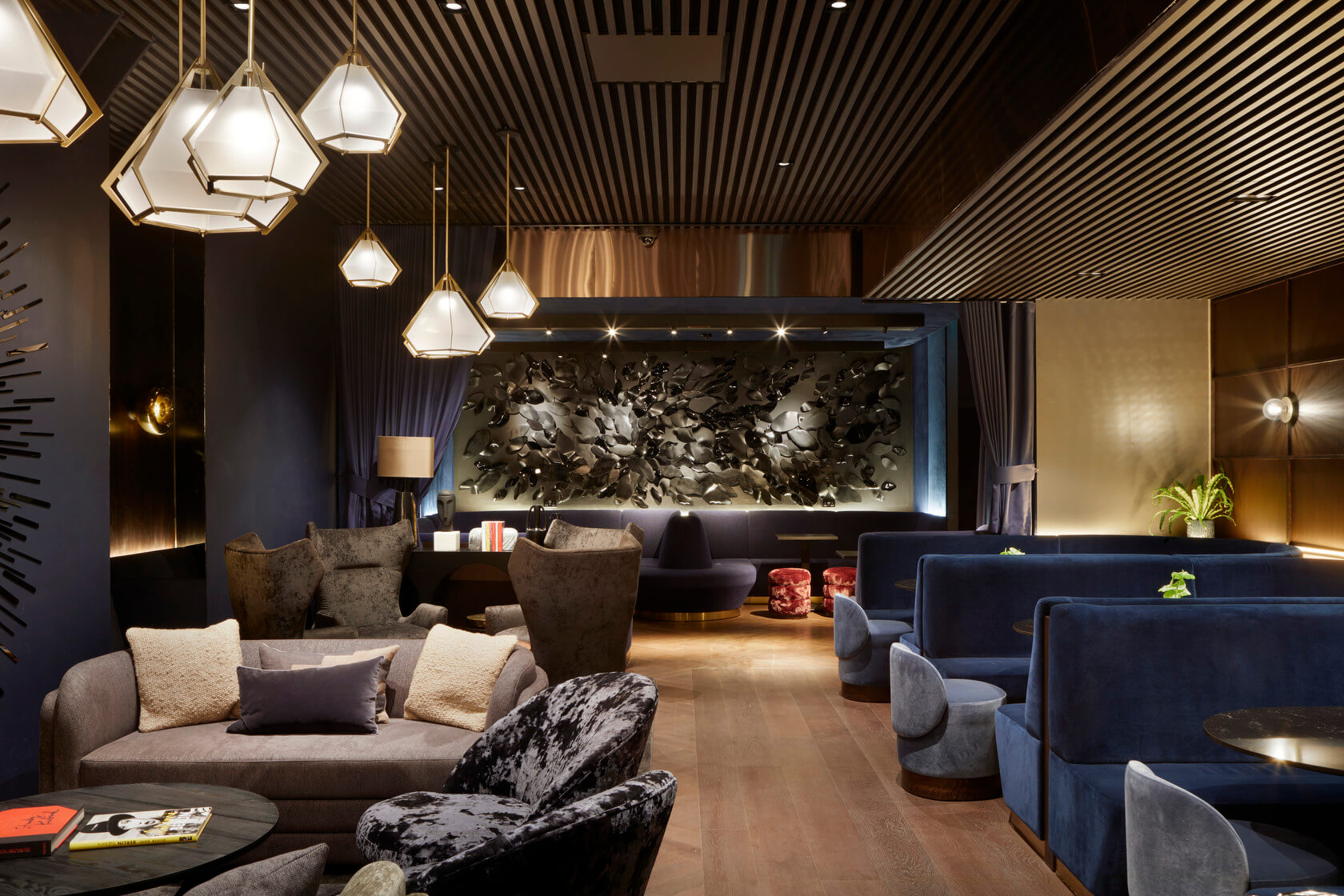

MicroSlat is an acoustic slatted panel system with all the visual charm of wooden-style slats. The lightweight wall panels are fully compliant and offer affordable finishing options and backing colours.
Peace of Mind with FR compliance requirements – Comprehensively range-tested for fire performance as fully assembled units utilising every component. The MicroSlat slatted panel range is classified as Euroclass B-s1,d0 so you know you won’t be hit by compliance or sign-off problems, delays and hidden costs.
Enjoy thousands of stunning design options with these adaptable wall panels – There are 8,008 standard options for your walls and ceilings. Enjoy beautiful cost-effective finishes (nevermind bespoke possibilities!) , you have all the design flexibility you need.
How do we help you to create a high-quality cohesive acoustic system?
Your designs will be affordable, as well as look great and perform beautifully.
What Makes MicroSlat Stand Out?
Designed for speed, fire safety, and design flexibility, MicroSlat is a smart, modern solution for commercial slatted wall and ceiling systems.
See installation details. Check out our Slats, Beams and Acoustics range.
The benefits of MicroSlat
Applications
MicroSlat acoustic wall panels are designed to be easy to install, providing visual impact quickly. This slatted timber can be used on:
Service Integration
MicroSlat interior wall panels have been designed to be simple to handle and easy to install. The lightweight decorative wall panels can be fastened to almost any type of common substrate and is routinely used for access to services and acoustic performance.
MicroSlat presents creative flexibility and simple installation for your slatted wall and ceiling panels. Its the integral acoustic backing that provides these adaptable acoustic wall panels with superior auditory performance, fulfilling a stunning and fully functional system that meets 5 key concerns; compliance, creativity, integration, sound control and cost-effectiveness.
With MicroSlat interior wall panels, the choices are endless. Select the finish that suits the beauty of the design. We offer a diverse selection to suit your vision accurately.
High-quality hard-wearing laminate finish in 7 options along with fully customised laminates.
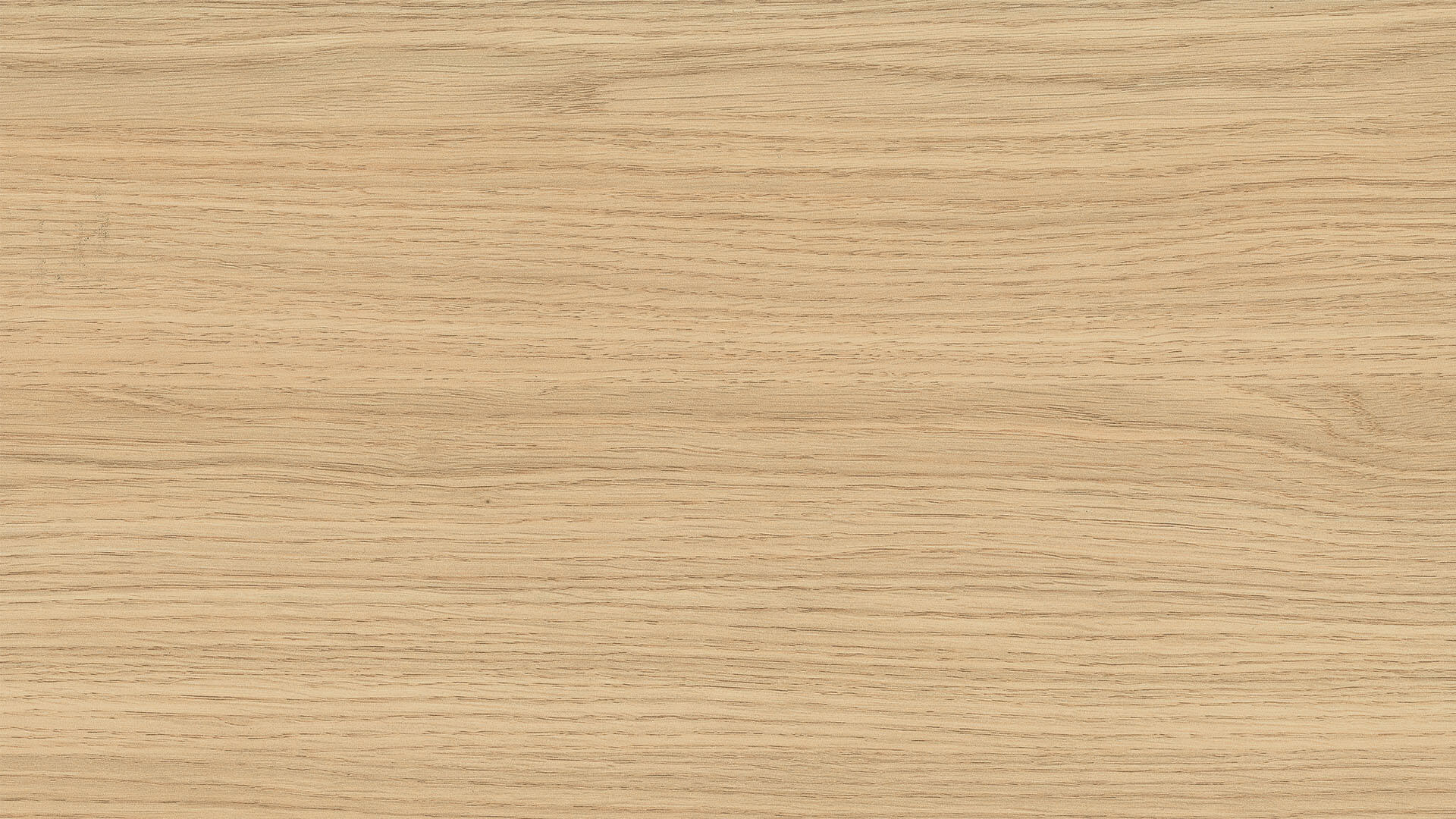

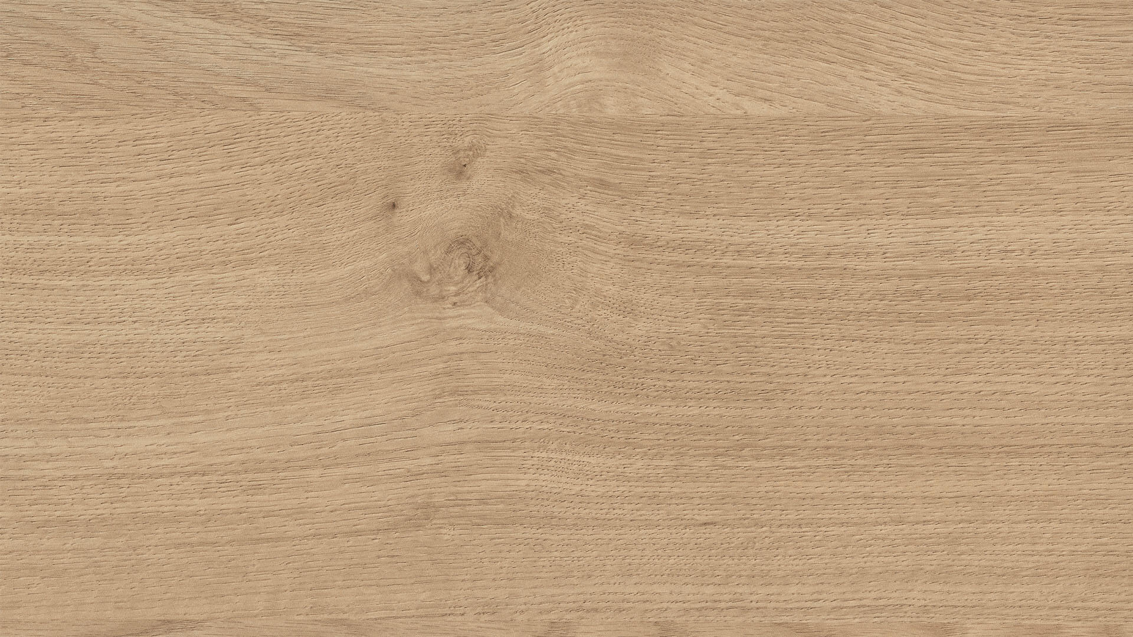
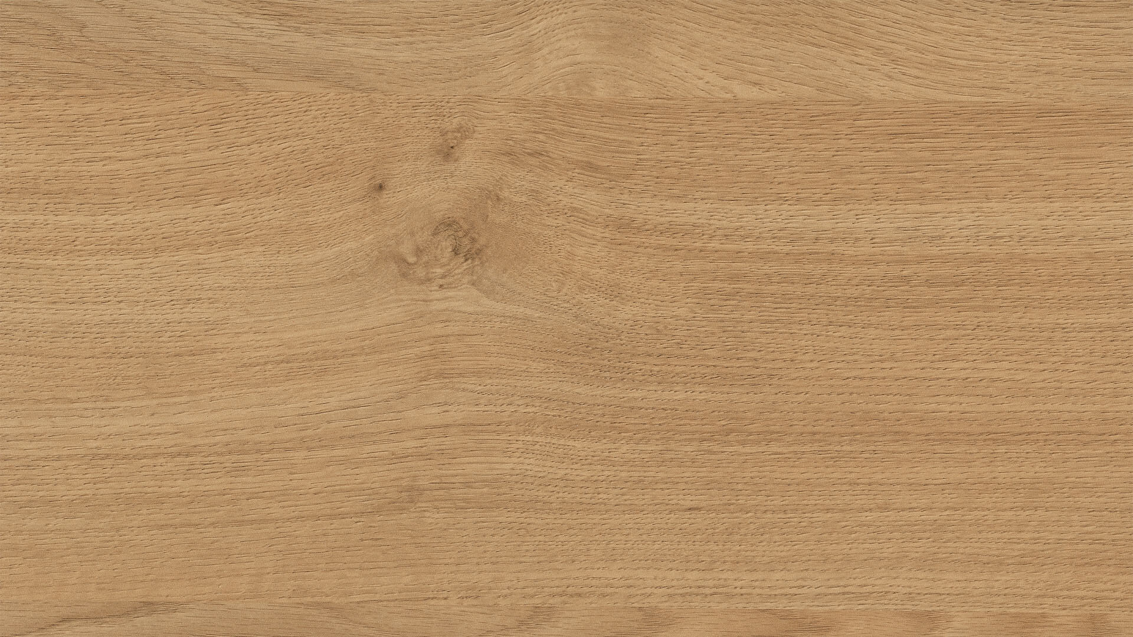
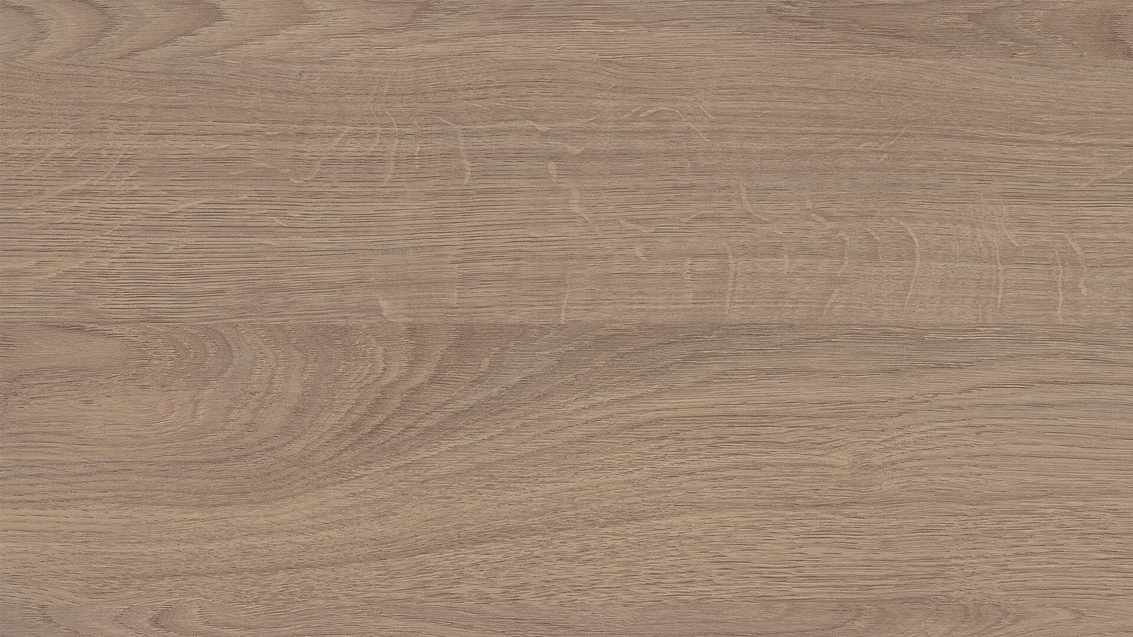
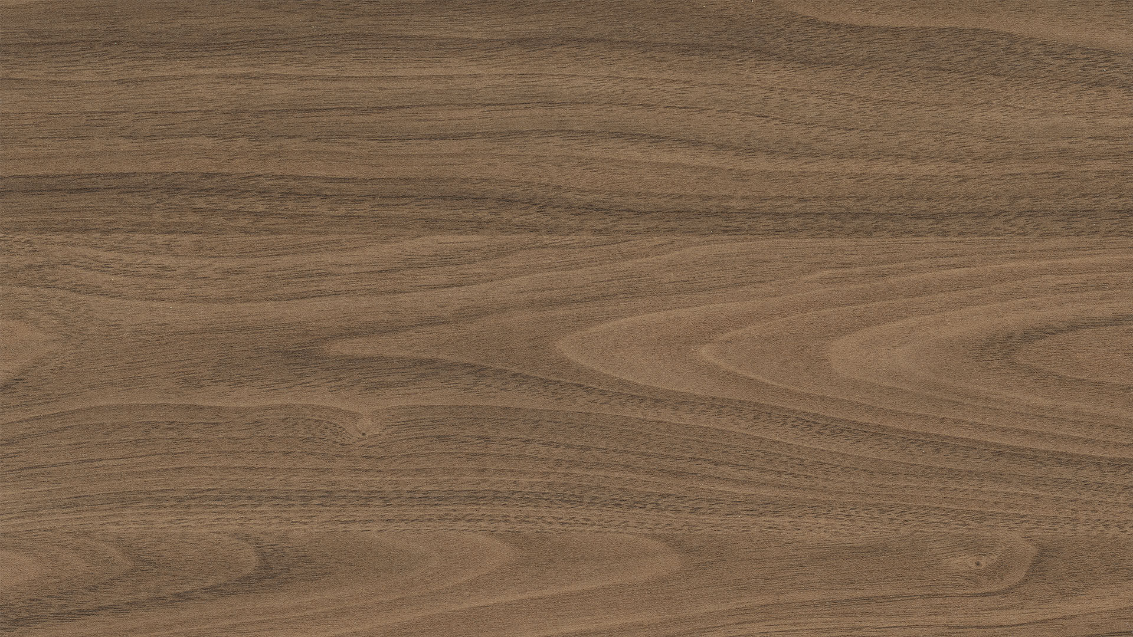
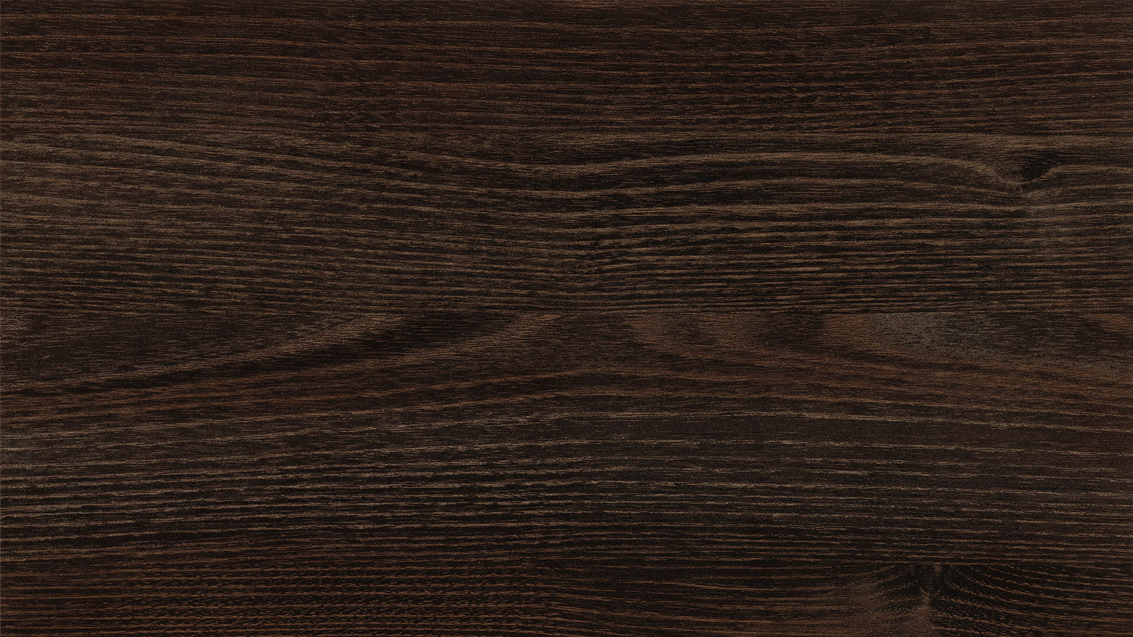
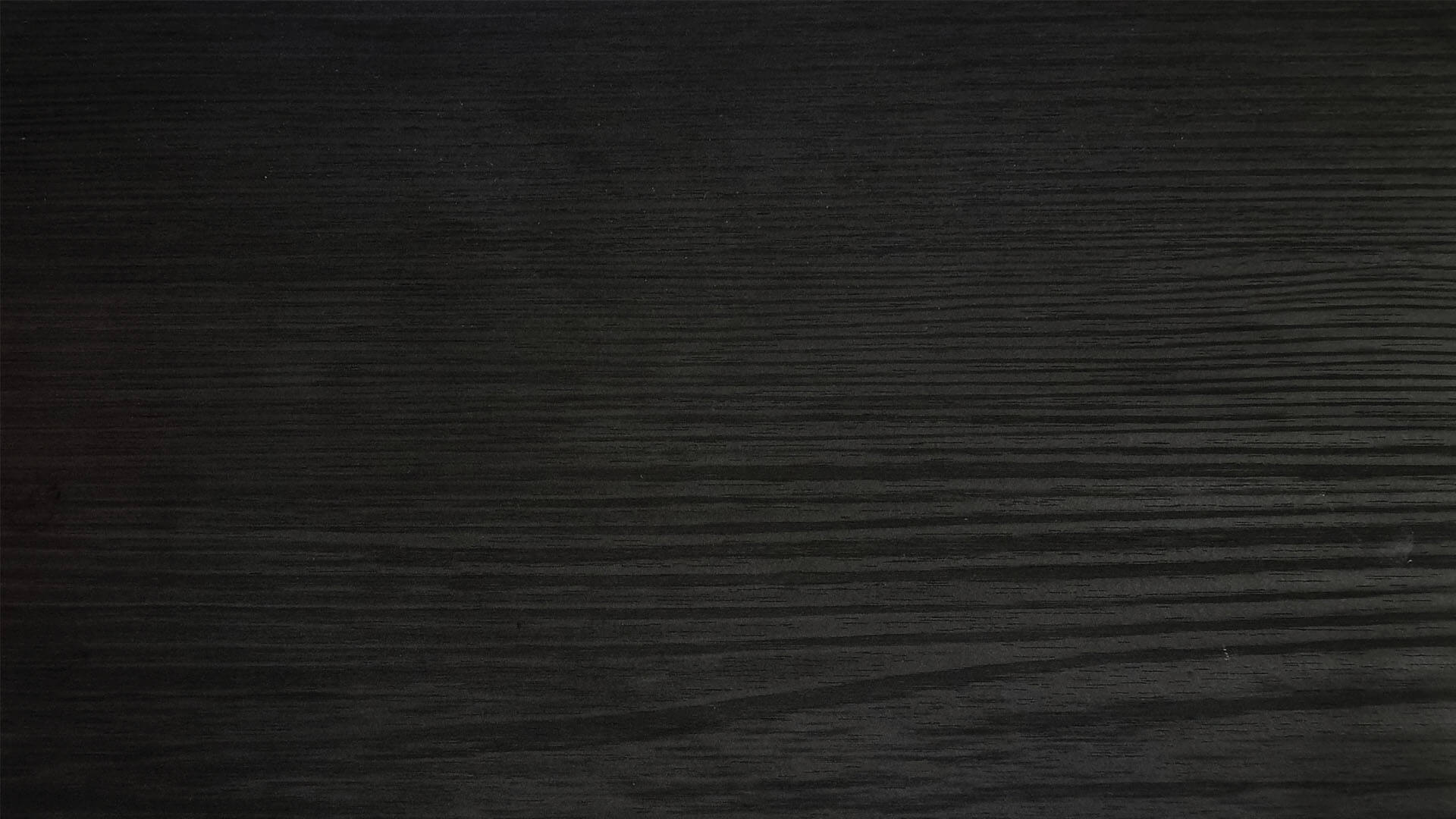

A diverse range that can also be stained to various colours for on-brand matching.
We can produce any other laminate or species veneer of your choice, as well as bespoke lacquer finishes including metallic.
There are two options, Lacquer or Stain finish.
LACQUER: High-quality spray-applied lacquer matched to almost any colour e.g. to a RAL or BS reference, in satin, gloss or matt.
STAIN: Stain and tint options are available on all timber species.