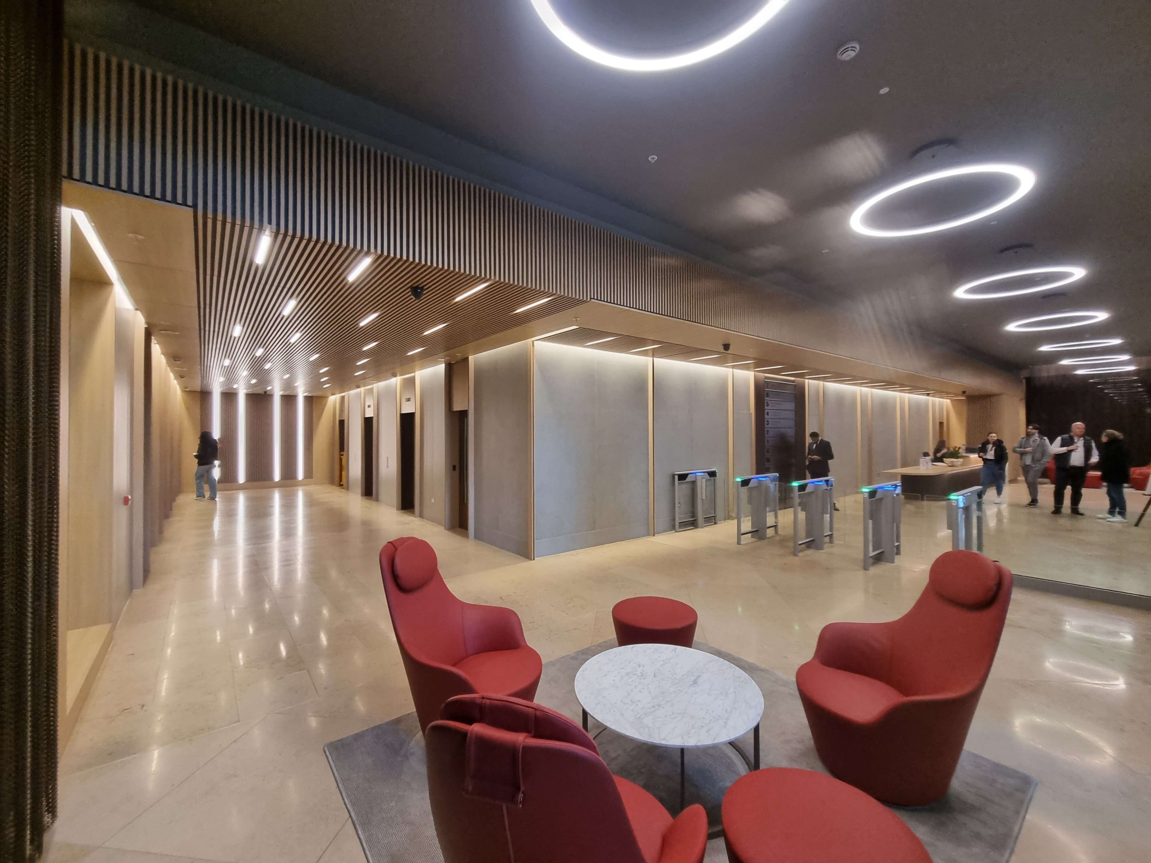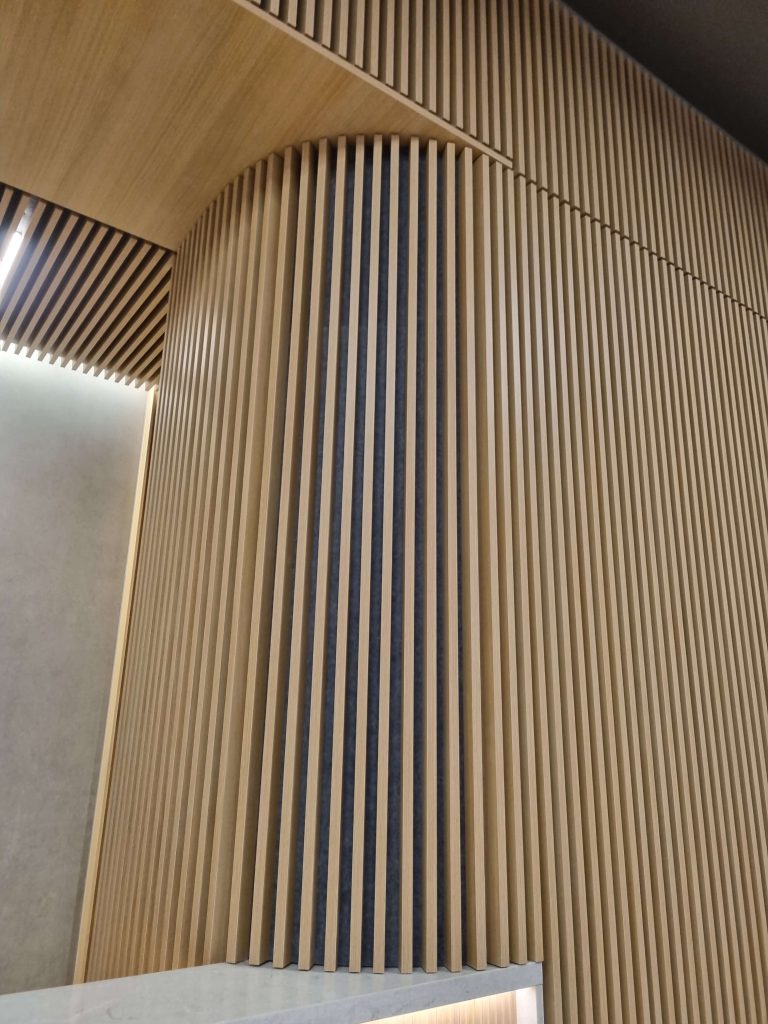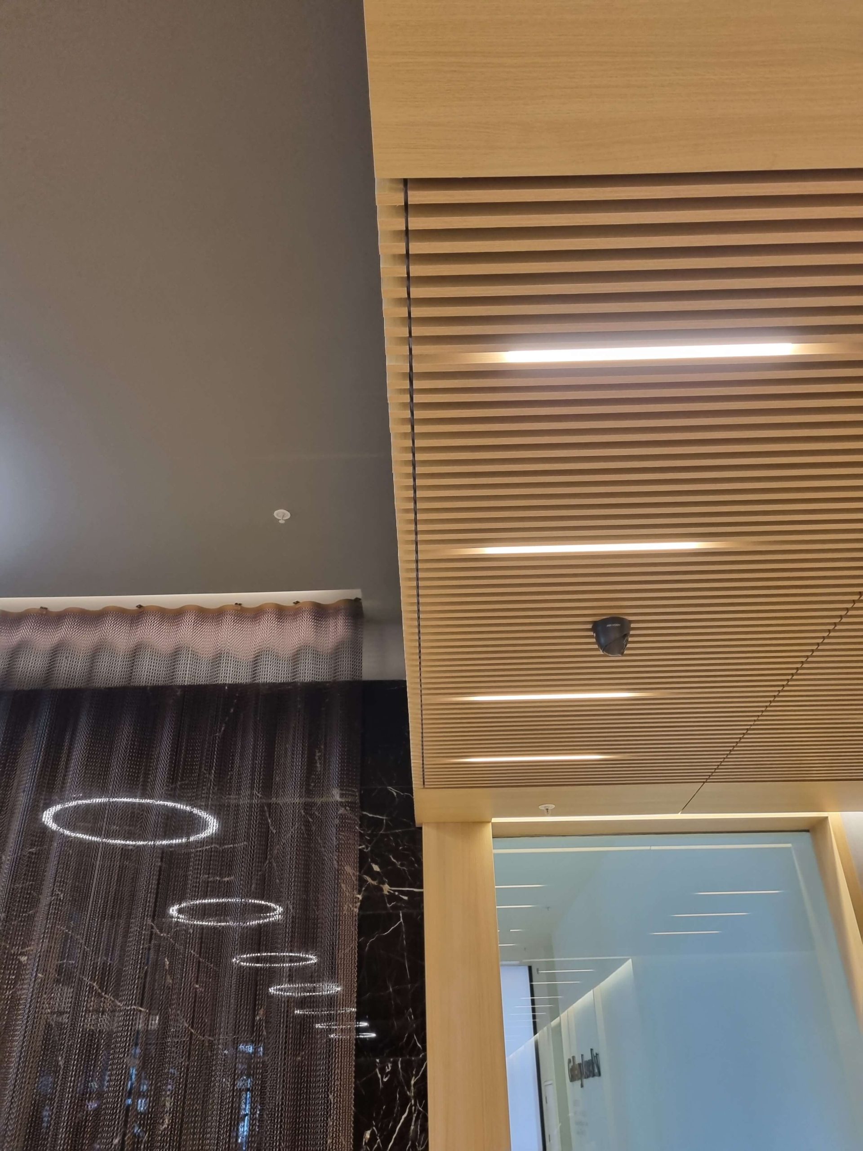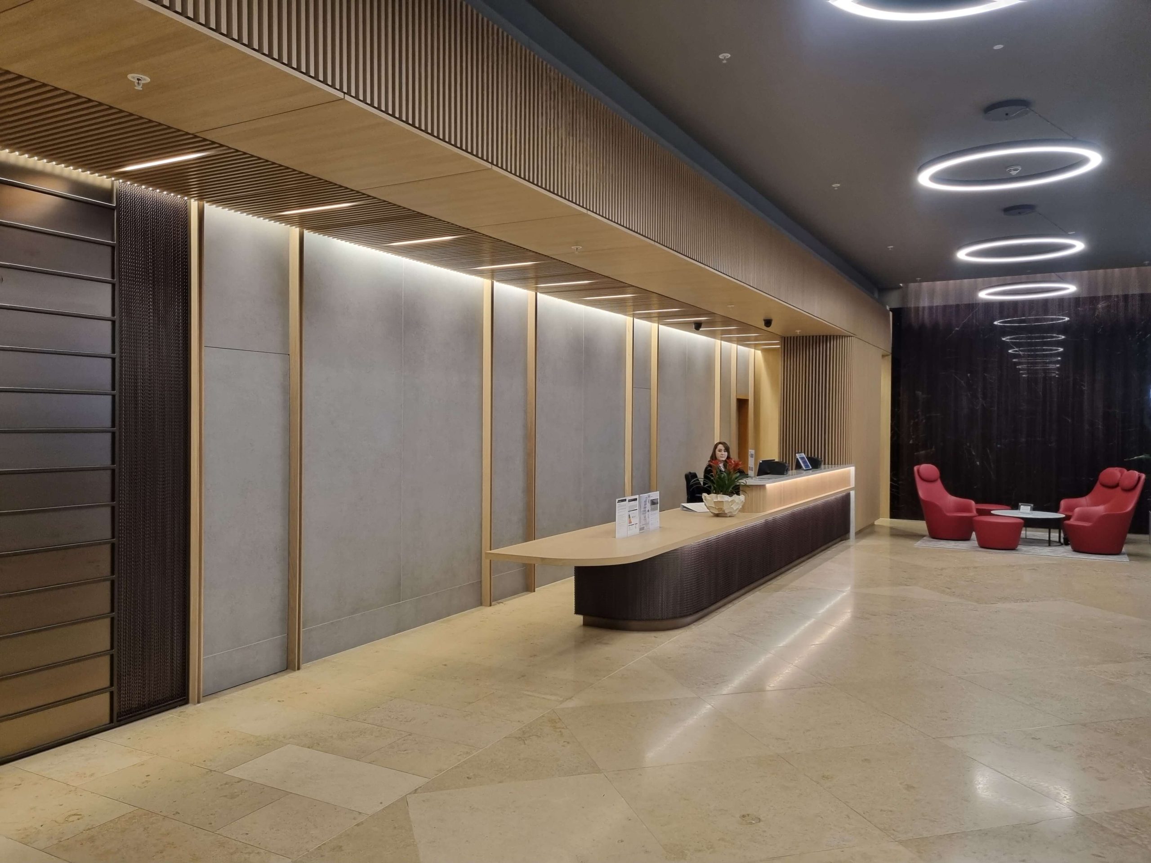We recently provided a sleek integrated ceiling design for a world-class prominent financial institution on St. George Street in London’s Mayfair district. This complex design demonstrated our commitment to providing transformative architectural solutions that combine aesthetic and functional achievement.
Reception areas must communicate with inhabitants about the built environment’s brand and culture. This is an essential part of building meaningful connections for occupants. Entrance zones are essential foundational room parts, setting the tone and rhythm. The designers used a sophisticated colour palette of warm and cool gold metal and dark marble to create a high-quality look and feel that is both inviting and comforting. SupaSlat 4-23 was specified in Supalami Cool Oak to enhance the aesthetic appeal and bring uniformity to the space.
Importantly, Vtec’s SupaSlat system is tested in combination and is classified as Euroclass B which is essential for meeting stringent safety standards and Building regulations. Echotone, our premium acoustic backing board, was selected for increased acoustic sound performance in Grenoble grey.

SupaSlat a modular slatted panel system is used creatively through a dynamic and visually engaging display of slat lengths and directions. Here’s how:
Our aim is always to ensure aesthetic beauty and competent functionality. This extends to the integration of light and other services that are crucial to a cohesive ceiling design. Our CAD and Production teams 3D-modelled the area to ensure accuracy and precision. This allowed the SupaSlat panels to be readily installed around integrated linear lights which helped produce a tidy symmetric and streamlined appearance.
Each panel was precisely numbered to allow ease of installation and maintenance, ensuring that the ceiling system stays functional and aesthetically beautiful throughout its lifespan.
SupaSlat was supplied up to 3 meters in height, along with slats to fit the curved areas. This avoided unnecessary horizontal joints, ensuring an elegant finish. The system’s accessibility was a critical feature, achieved through a metal Click-Fix system that allows for easy removal of panels, providing access to the services behind them. This makes maintenance and any future adjustments straightforward and efficient.
This click-fix detailing was modelled before production to ensure that every interface worked and aligned correctly. This included creating small upstands to close and neaten details, as well as implementing cover trim detailing and capping features to achieve a polished finish.

The on-site occupants have loved this new space which helps to balance both employee’s and customer expectations and needs. The mix of functional accessibility and excellent design has met and exceeded expectations.
The working environment is always evolving. This integrated ceiling solution demonstrates our ability to design high-quality contemporary corporate environments that are both visually appealing and functional.

