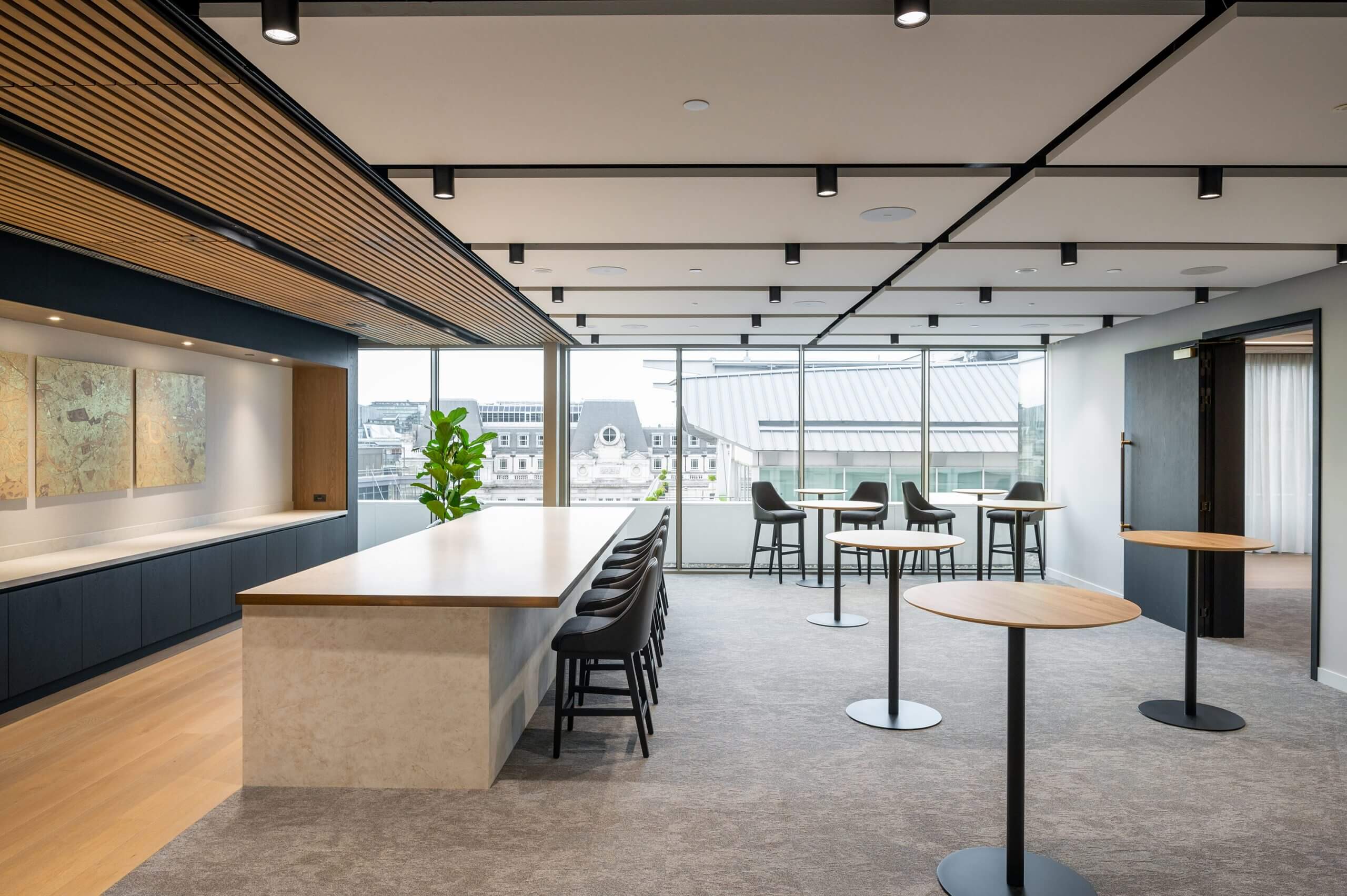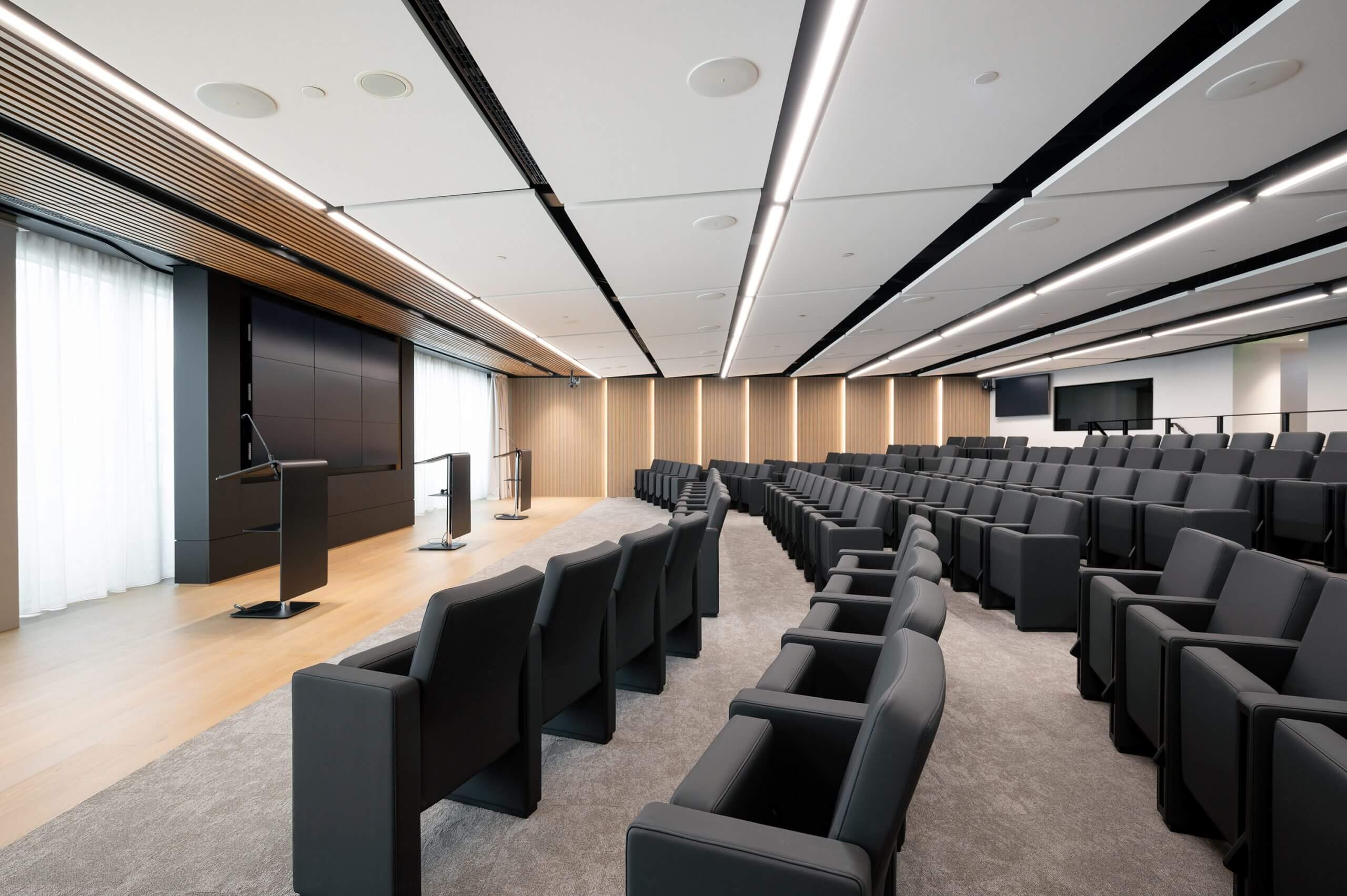The client for this stunning interior in an EC2 high rise required an inspiring design to suit their long-term goals both for increased brand identity and their future vision which the Vtec Team helped to enable, tailoring our SupaSlat system to suit the ceiling design.
Vtec was thrilled to have been involved in this fantastic project which won Mixologist’s Project of the Year in the Design & Build category, supporting this achievement by producing an easy-to-install and functional SupaSlat ceiling system.
The overall design and intention for the new space were to have an uplifting and carefully curated environment that served a two-pronged purpose, connecting the needs of both staff and external visitors. Located in EC2, the space utilised the dramatic backdrop of the London skyline and St. Paul’s Cathedral as arresting viewpoints that added increased satisfaction to the visitor’s experiences. The contemporary design features warm tactile surfaces interspersed with biophilic materials and creative lighting to encourage both contentment and focus for both individual and collaborative purposes. With these intentions in mind, there needed to be mindful synergy as the space transitioned from room to room.
SupaSlat, a modular wood panel system was specified for this project in SupaSlat 1 Solid Steamed Beech for its instant visual effect and acoustic capabilities. SupaSlat combines the beauty of wood with an easy-to-install slatted ceiling system for an exceptional effect. The premium system was used in two areas, a town hall meeting room and an informal break-out area. Both spaces revealed a strong and consistent design with large floor-to-ceiling windows encouraging both natural light and acting as a framed perimeter that ties the spaces together.

In both ceiling designs, the integration of M&E systems was incorporated into the design during the production stage, to ensure a seamless fitted approach. When it came to the drawings and planning stage, 3D Modelling by the CAD Team enabled accurate consideration to be made for the following:
The design included Vtec’s premium acoustic backing in Budapest Black to support the space’s sound consideration needs which contrasted beautifully with the earthy creamy tone of the Solid Steamed Beech slats. Both ceilings were installed using the Lift and Shift method to ensure easy access across the entire ceiling.
SupaSlat 1 was the perfect choice to bring strength and a cohesive structure to this premium London ceiling design due to its tailored ceiling system, premium finishes and easy installation method.
