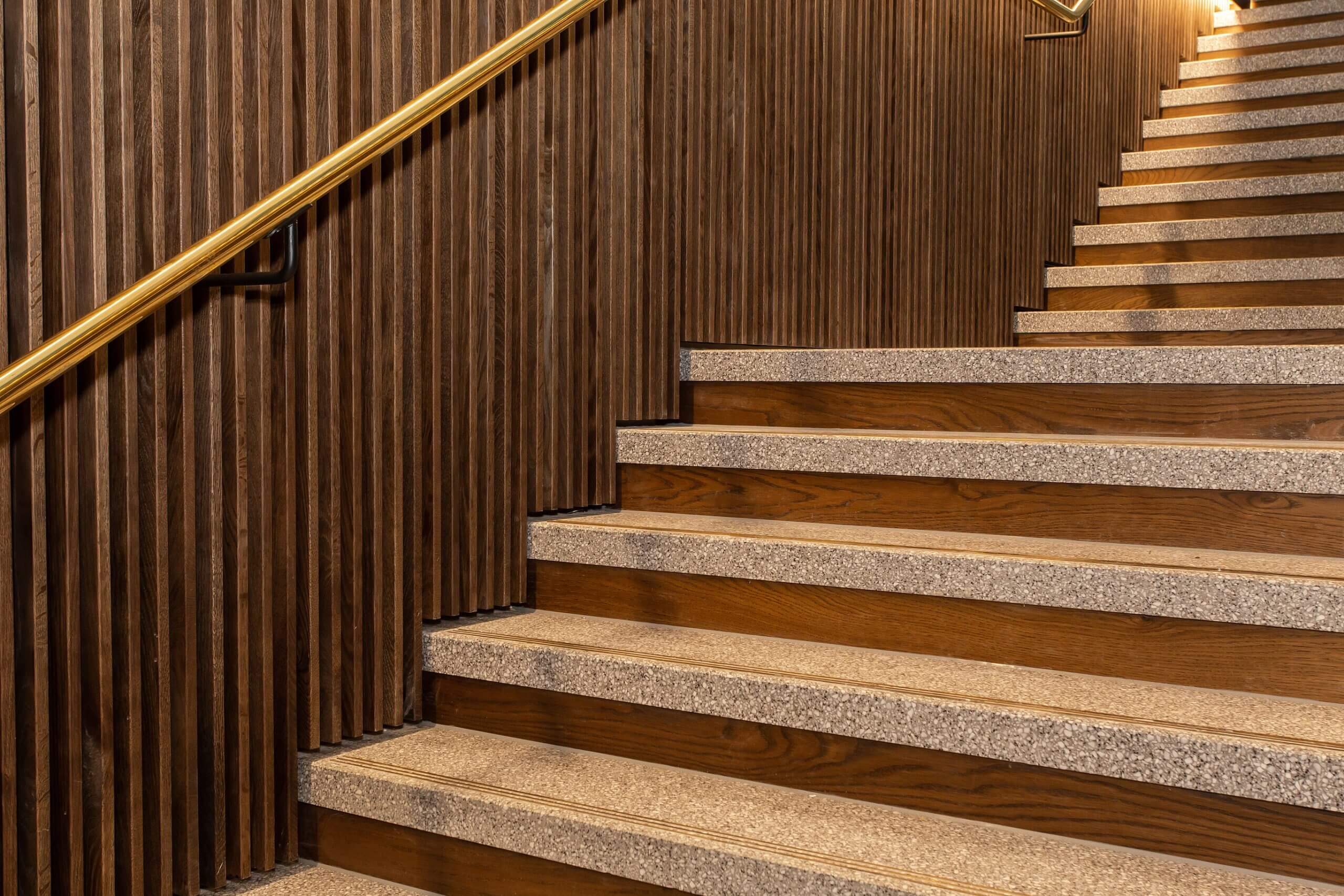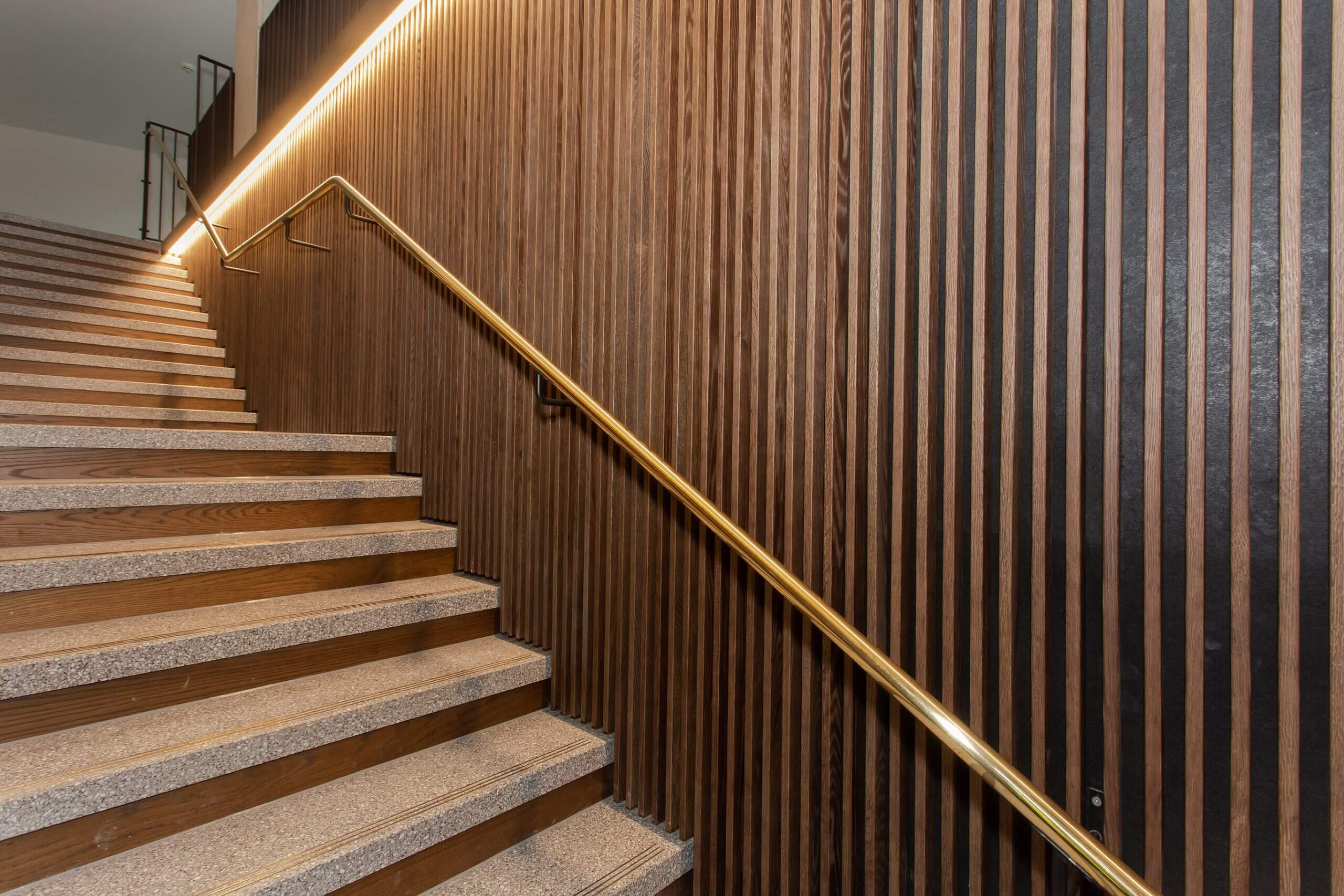Vtec’s SupaSlat panels were key design elements in this high-specification, premium residential development in central London.
The apartment block foyer area showcases bespoke timber batten walls and a unique feature staircase, whilst the post room is crowned with an impressive SupaSlat raft. Each area within this technical, and architectural project was specified and finished to a very high standard, with exceptional fixtures and fittings throughout.
Vtec were specified due to the intricate detailing, integrations, complex interfaces and technical nature of this residential project. We supported the designer, an industry-leading international Architect, and the Contractor, throughout the design stage and development process through to installation, overcoming some particularly challenging programme requirements.
Working from a detailed 3D drawing package in order to finalise the custom designs and measurements required, our CAD team produced extensive technical drawings for the installation contractors.
Supaline panels were specified in the spacious reception area to provide a luxurious yet welcoming feel at the entrance, as well as ensure discreet access to toilet facilities.
The project involved a very specific colour match to a floor that formed part of the design, so all Vtec elements of the project were stained to a bespoke walnut colour using our Supacolour option. Matched to almost any colour, our spray paint finish gives you the ability to have your timber slats in almost any colour. We typically work to colour references such as RAL and NCS, and spray in matt, satin or high gloss onto our factory-applied base layer.
Our Supaline panels were finished in an oak veneer with a bespoke walnut stain and fire-retardant coating to match SupaSlat and other project elements in this high-traffic area.
The custom panels involved some tricky detailing and required pinpoint accuracy to ensure the panels fitted precisely and were visually balanced. Every face was unique, presenting its own challenges – for instance, the corridor wall incorporated three doorways, with two doors opening inwards and one outwards, while the panels had to match. The panels were discreetly installed using our Secret Fix method.
The ceiling height in the lobby is over 3 metres, requiring extra long timber lengths of SupaSlat 4, measured to precisely fit behind the lighting trough at the ceiling interface.
At the corner between the end of the wall and the stairwell, we designed a bespoke panel to ensure the end slat lined up perfectly with the corner joint, which was discreetly installed, using the Secret Fix method.
The stairwell wall design specified slats stepping up and over every tread to fine tolerances, requiring each panel to be individually produced and every slat cut to length to ensure the best possible finish. The slats needed to integrate perfectly with the floor, ceiling, lighting and the first-floor balustrades where there was no ceiling. The panels also had to be made so handrails could be added after installation.
In addition to the technical aspects and exceedingly tight margins, the changing project schedule presented further design challenges, which we overcame by working closely with the architect and the contractors.
The resulting SupaSlat 4 wall and stairwell finished in matching warm walnut, create stunning visuals that further enhance the luxurious feel of this premium entrance space.
SupaSlat 3 in solid oak with a walnut finish was specified for a bespoke-shaped ceiling raft.
The raft included two large areas that needed to be fully accessible, so we worked with the contractor to create hinged access panels, enabling immediate and simple access at any time.
Our technical team provided detailed support drawings to aid the installation of the raft, which was installed with our Screw Fix method within a pre-installed perimeter, for which we also provided edge covers to complete the look.
The complex geometry and access requirements were integrated perfectly to ensure a high-quality finish.
Besides stunning looks and acoustic benefits, Vtec SupaSlat walls and ceilings ensure perfect integration with lighting, air vents and other services, making them an ideal choice when you seek to create a sophisticated and functional design.

