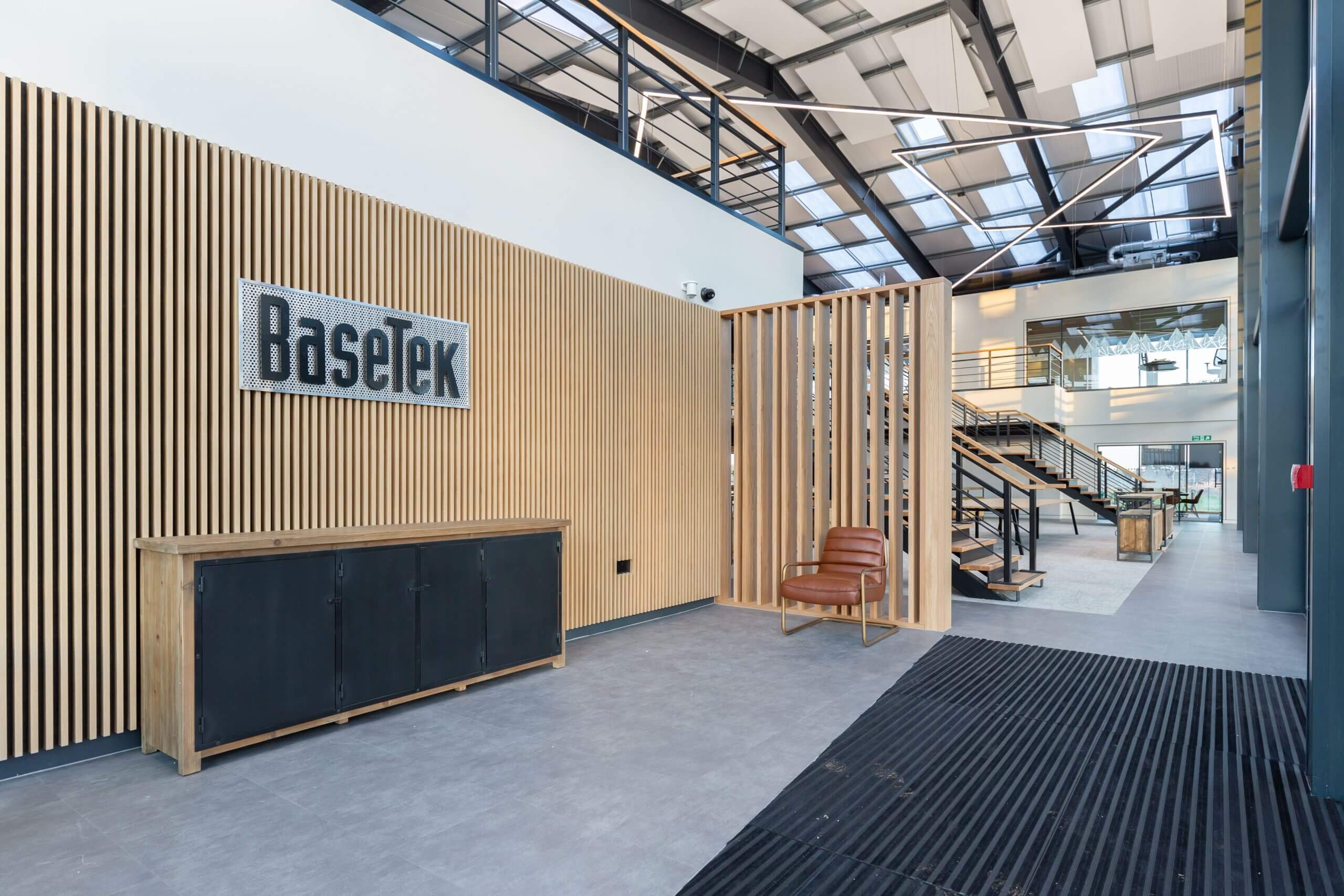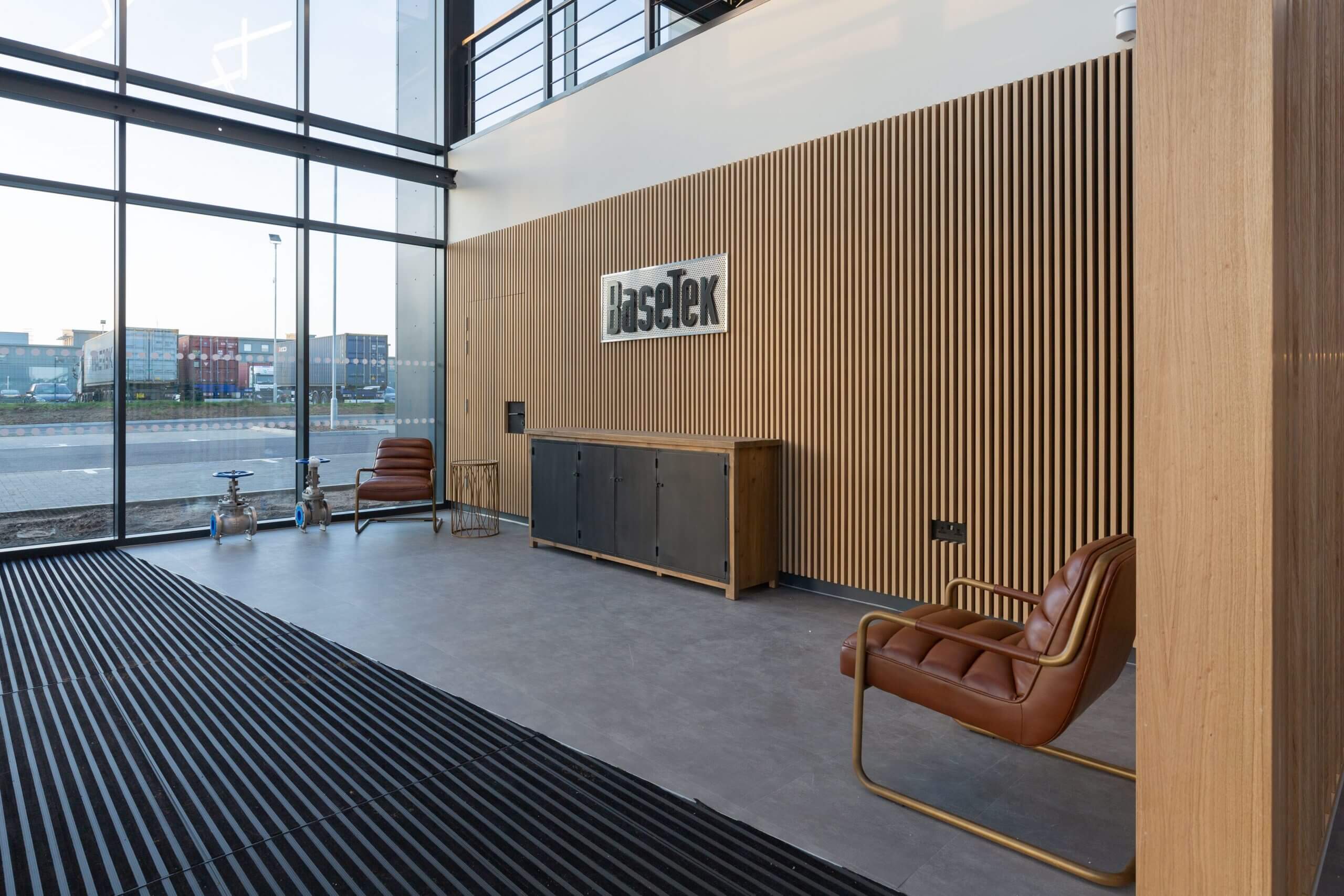Sophisticated and contemporary office designs means ensuring perfect and seamless integration to complement the space.
Our client was tasked with designing an office fit-out for a large international headquarters in Suffolk. The design focused on embracing the intricate architectural details of the space such as the natural shapes and overall industrial vibes. With it being a multi-level space, there was a flow of beautiful coloured surfaces and materials such as earthy warm woods contrasting beautifully by dark cool metals. This blend of opposing tactile materials created a sophisticated and contemporary look.
To ensure the most premium look and feel for the design, Vtec’s SupaSlat was specified on this project. SupaSlat is a modular slatted wood panel system with incredible beauty and acoustic performance. With different zones such as the Reception Area, Conference Rooms and Break-out rooms, each space had specific needs that required bespoke provisions. To achieve the precision that was required, the Vtec Technical and Production Team modelled the space in 3D to ensure precise coordination and positioning.

The entrance zone to the head office sets the tone for the interior with a cool minimalistic approach that uses colours and shapes in contemporary ways set against a dramatic backdrop of floor-to-ceiling windows. The SupaSlat wall features several installation highlights. This included bespoke height slats to enable no horizontal join and specially positioned incorporation of sockets so that the flex of plugs did not clash with the slats.
With the corporate logo in a prominent place, this was also incorporated into the overall design and integration of the slats. A highlight of the seamless integration was the incorporation of an accessible room. This was designed to ensure the slats did not clash or bind with special and meticulous attention to the handle, lock and other peripheries.
To the front of the reception room as occupiers and visitors walk in is a MaxiBeam screen. This screen was designed intentionally to discreetly incorporate a steel support post. Manufactured in an Oak veneer finish, it matched the slatted wall with randomised slat spacings. The screen was needed functionally but also added to the aesthetic as a beautiful featured screen within the earthy contemporary nature of the space.
Supalami Cool Oak was used to mimic the strong horizontal lines of the boardroom table. This finish was the perfect blend of being both a neutral and inviting colour, acting as a conduit for more light and depth to the space against the wide glass doors. The ceiling included provision for hanging pendants and bespoke cutouts for the smoke detectors, which we worked with the M&E contractors to achieve. The additional lights were incorporated into the ceiling to line flush with the slat. To achieve this we created bespoke cross battens and special bridges that worked successfully with the grid.
This space has several different zones for occupiers to work, chat or relax in. The ceiling includes bespoke incorporation of ventilation grills and depth of lights to ensure seamlessness. Another beautiful hidden feature were the tiles with bespoke notches around the steel work. As the slats return down the wall we ensured that the meticulous design aligned perfectly to ensure continuity. The featured wall included tv screen provisions and further additional lighting.
Each M&E element was provided and considered for. What makes SupaSlat so effortless to install is due to the Lift and Shift system. The modules engage in a T-24 exposed grid to enable easy access to the ceiling.
To ensure easy installation of the systems, a detailed installation package was also provided giving installers the confidence and support to install the design. We looked at both the bigger picture and the finer details, taking all elements into consideration ensuring the specifiers design was achieved but also importantly functional.
