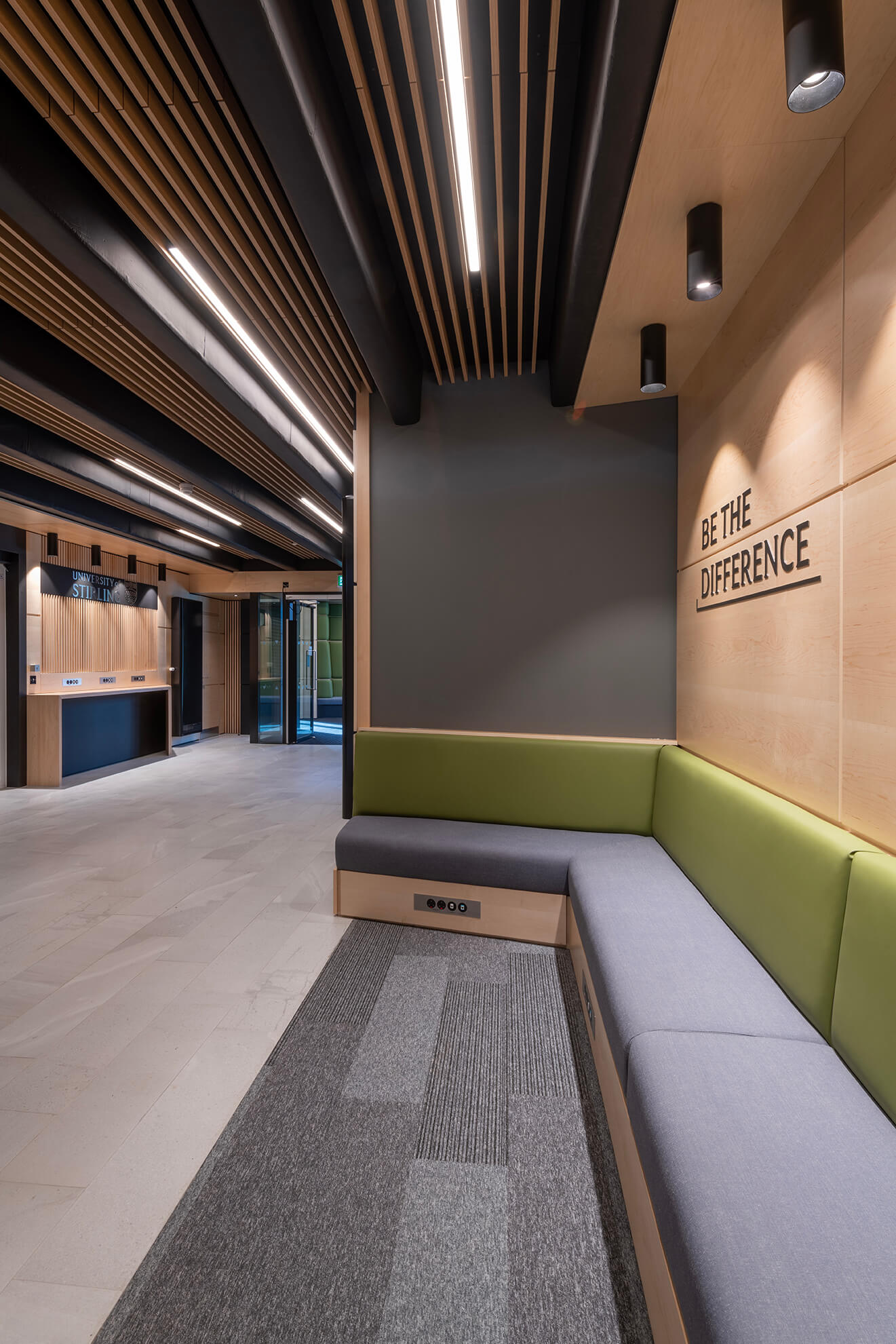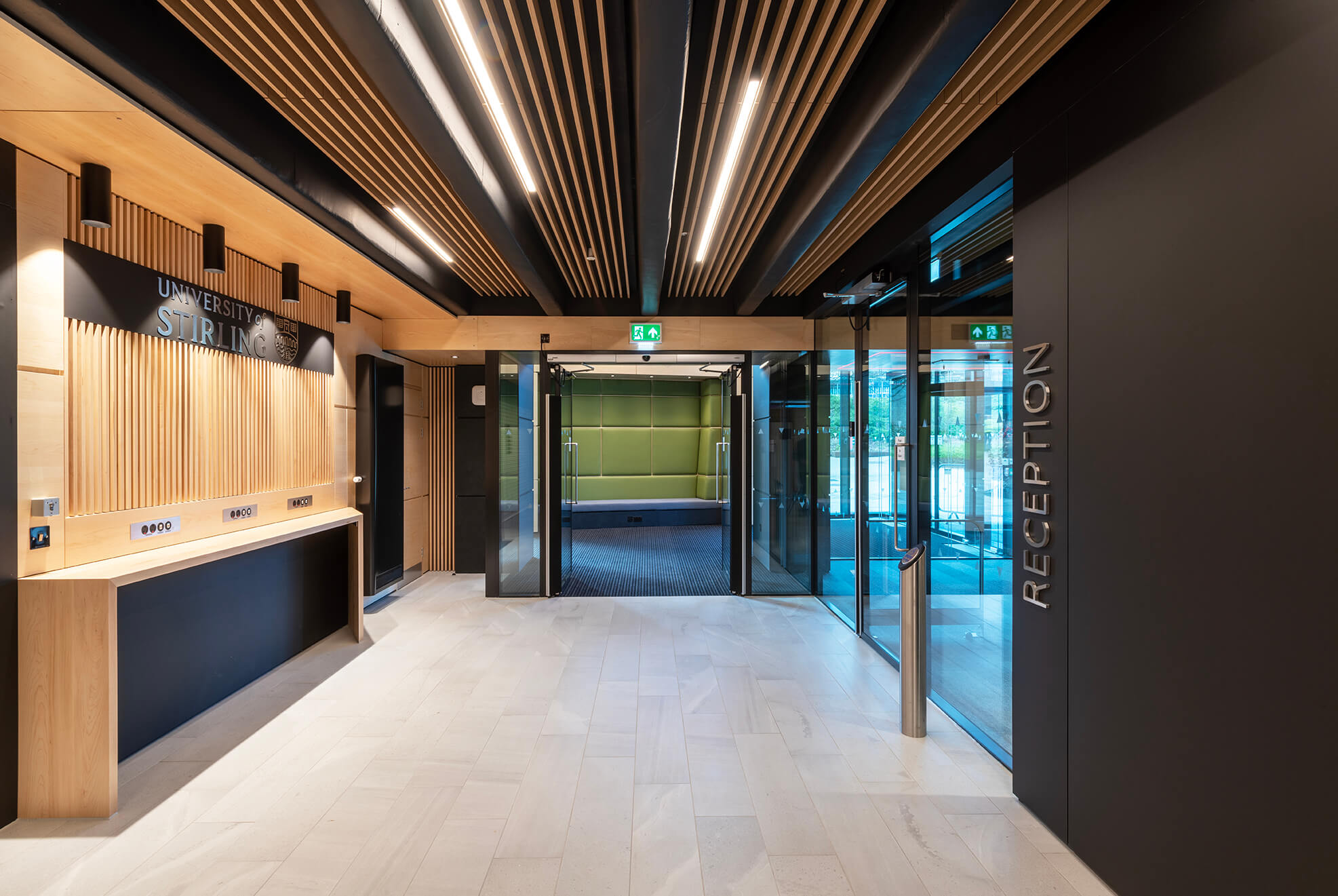Situated on the picturesque Scottish Airthrey estate and Airthrey Castle in Central Scotland, near the vibrant cities of Glasgow and Edinburgh, an esteemed institution ranks among the top 40 universities in the UK.
To achieve its vision to enhance its international reputation as a frontrunner in multidisciplinary research, the University has formulated a comprehensive 5-year strategy. One of the projects to meet these goals was the overall campus infrastructure. The focus encompassed the creation of gateway pathways that embodied the university’s core values.
It also included a meticulous design framework concentrating on the user experience in the primary arrival zones.
To provide a more cohesive experience for users and guests, the entrances and link-building spaces needed to become a welcoming starting point for users and occupants. It also needed to provide warmth and clarity, whilst achieving visual and functional goals. The Vtec team was thrilled to help the architects achieve their goal of creating contemporary and appealing visual markers using the premium SupaSlat ceiling system.
It was critical that the new greeting space simply and clearly connected inhabitants to the university’s values of Excellence, Openness, and Ambition. The new reception area needed to be immediately identifiable so students could locate it quickly and be a welcome post for visiting guests and prospective students. With its linear style and warmth, the SupaSlat – Slatted Wood Panel ceiling system contributed to the harmony of this area.
When it comes to creating a well-designed SupaSlat ceiling, architects and designers can rely on the expertise of the Vtec Technical team. For this project, the team analysed sizing and profiles to optimise material usage and minimise wastage, resulting in significant cost savings and increased efficiency. The design scope was carefully developed to therefore meet project expectations and budget requirements. This allowed for the clever utilisation of materials, ensuring cost-effectiveness without compromising quality.
Specified as SupaSlat 5 in FR Supalami Light oak, the selected design, SupaSlat 5 was tailored to create a slightly bespoke width of 675mm to accommodate the unique ceiling features and dimensions of the space. This contributed to creating a beautiful seamless panel that filled the gap perfectly without joints and unnecessary detailing across the width.
The golden hue of the light oak-slatted timber panels complemented the structural concrete beams for a more organic quality.
Other highlighted features included the bespoke overhanging acoustic backing in Budapest Black to close off the gap between these concrete beams. Vtec’s premium acoustic backing is distinguished by its high-quality board composition. It is not a stretchy fabric that can crease or change in elasticity over time. As a result, it maintains its rigidity, ensuring optimal acoustic support is achieved. This helped to enhance the overall functionality and performance of the SupaSlat ceiling.
As part of the internal design work on any ceiling or wall system, the Vtec team produces 3D models. Detailed drawings are also created from this foundation to ensure accuracy and a smooth interface. These drawing details ensured all project requirements were captured correctly. With the project’s short lead periods, this was critical to completing for on-time delivery and installation.
The Screw Fix installation method was chosen, with black screws inserted into the acoustic backing and cross member on the rear. The panels were screwed into the unique support structures, such as Unistrut or MF5 top hats.
As bespoke manufacturers, our systems are frequently created to size to facilitate easy and quick installation.
However, we are always optimised to being adaptive and flexible to the needs of a project and how we can bring value and help to our clients.
The installation crew requested that the SupaSlat system be cut on-site for specified portions such as the return wall areas adjacent to the entrance door frame. We provided the construction team with adaptable oversized bespoke panel ends.

The SupaSlat ceiling system produces a wonderful organic environment that serves as a beautiful visual focal point that welcomes visitors to the space. The design draws your attention in with its linear style contrasted against the concrete beams. This helped to create a fluid link to the area without feeling overbearing.
Vtec’s SupaSlat ceiling presented a cohesive framework that helped to build the visual and functional identity in line with the university’s values and long-term plans.
