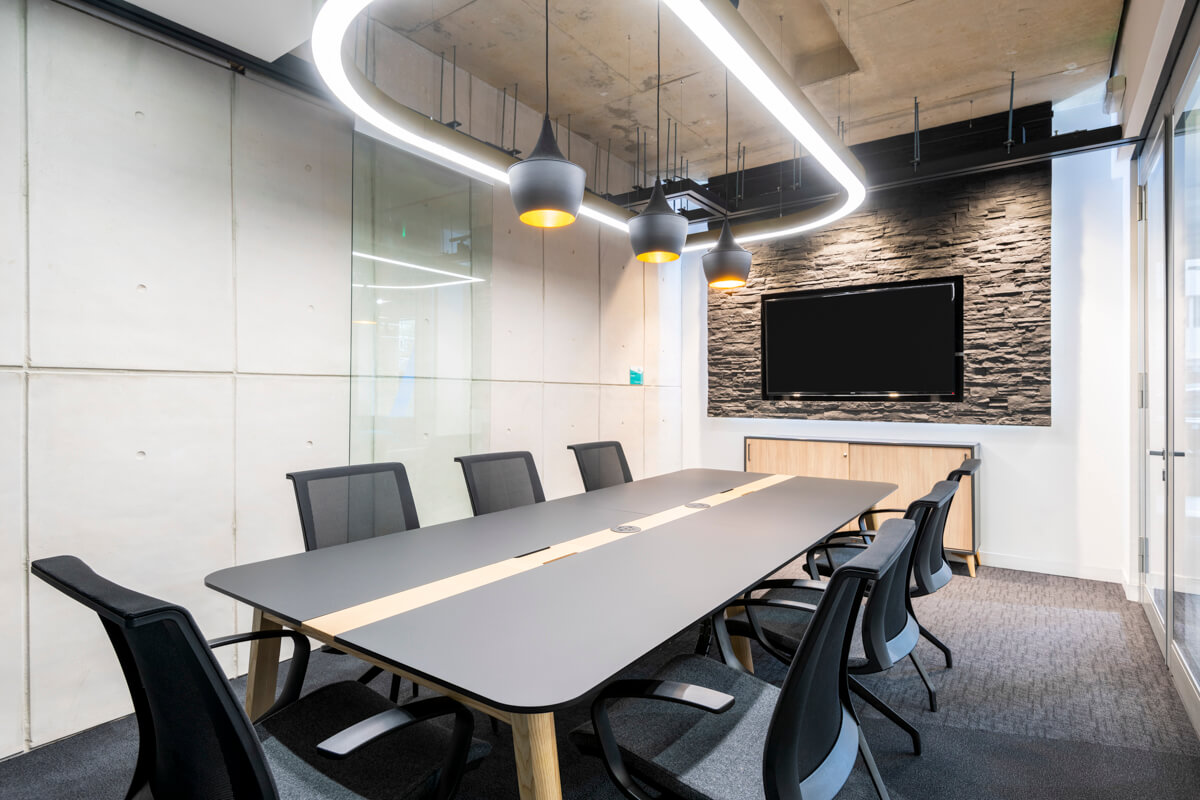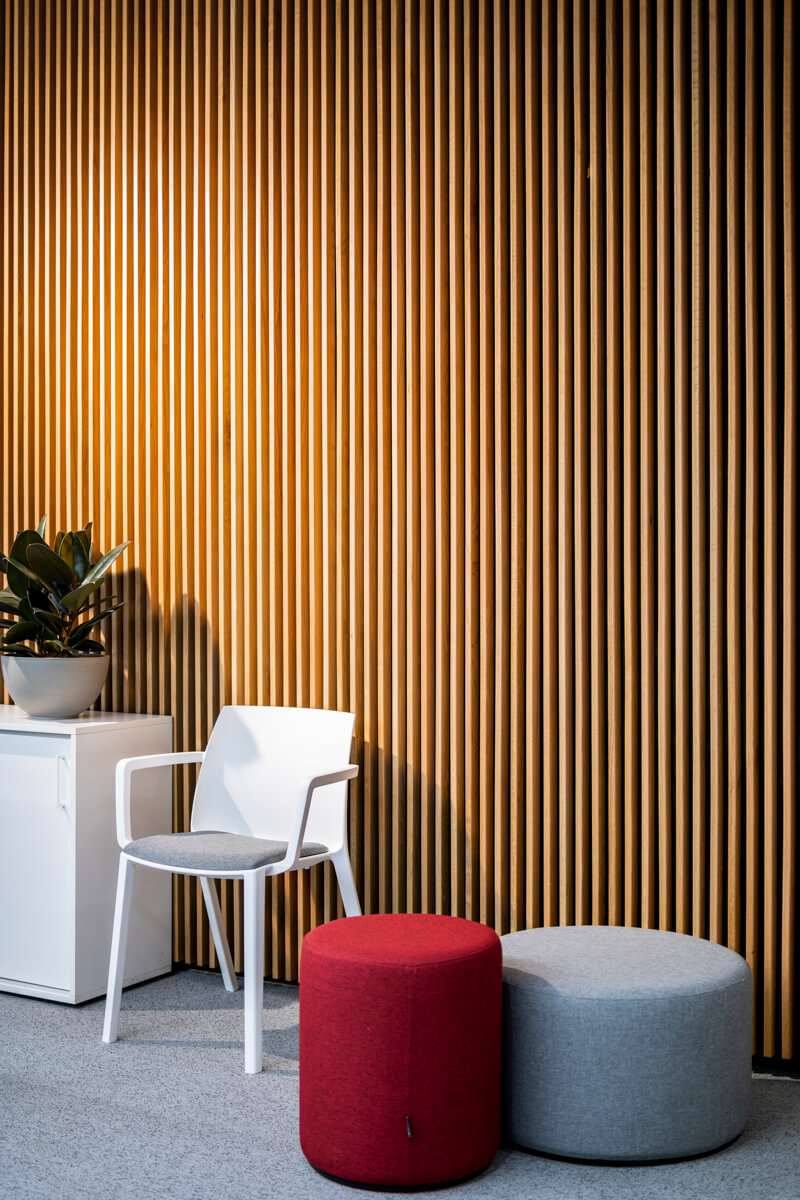Clerkenwell, London’s creative district, is a bustling and vibrant neighbourhood where designers, showrooms, architects, and creative thinkers come together to collaborate and create stunning interiors.
In Clerkenwell, a commercial office furniture and equipment showroom elevated its space by utilising the area’s walls and ceilings, creating a welcoming and enjoyable ambience to display its products in a true context. Highlighting these areas introduced more fluid and vibrant ways of coexisting soft and tactile furniture textures and surfaces with rich slats, beams, and acoustics.
The result is a stunning contrast of eclectic colours and finishes.
These one-of-a-kind systems are ideal for demonstrating how interior wall and ceiling systems can interact with other elements, resolving common M&E issues such as lighting integration and installation concerns.

Three floating rafts were designed to encourage focal points within the space and act as gentle wayfinding methods.

Walls are among the simplest and fastest ways to transform an interior. It is an excellent method of communicating how a space should feel and be used from the perspective of the occupier. Eight different wall styles were chosen to add to the eclectic vibe of the design.
Interior spaces can communicate, inspire, and engage people. The showroom exemplifies an expressive meeting place for designers, serving both purpose and function.
