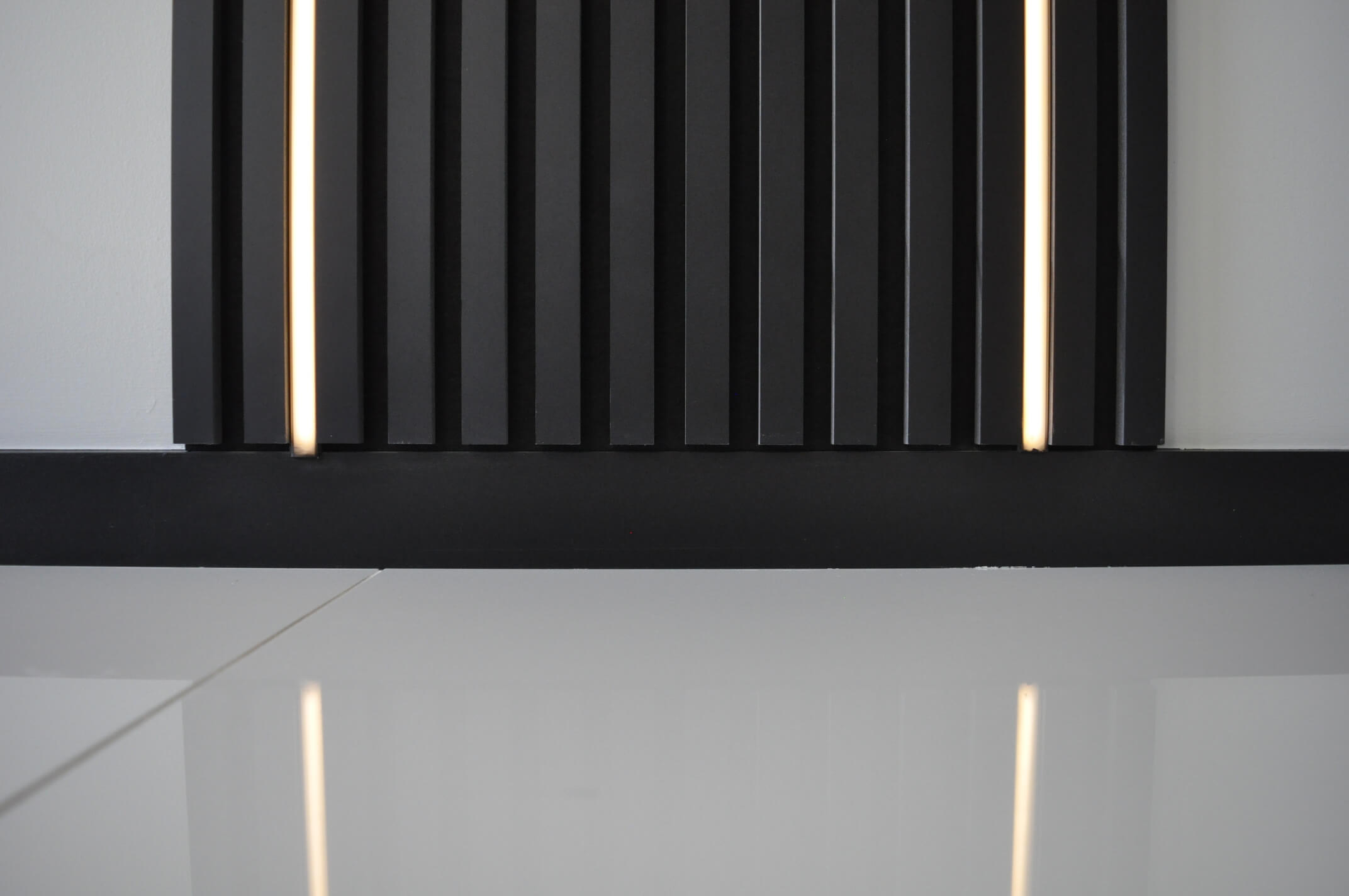The MicroSlat System was specified in three areas of this premium development, each space requiring very unique shapes.
Bespoke spacing was required in order to accommodate LED strips between the grooves. The client ordered MicroSlat 25-18 that was spray finished to a high quality sheen using a bespoke lacquer finish to match other materials at the site. Black slat core and black acoustic backing complete the look to help transform the interior.
MicroSlat was specified as it is a lightweight, modular system that is easy to install, which, as well as looking great, provides excellent acoustic absorption for a space with such high ceilings.
Vtec provided full set out, support work and install drawings, including drawings for other trades to work from to ensure all electrical items were fully integrated with ease. Particularly complex shapes in the hallway were drawn up as 3D visuals to ensure everything aligned over the hall and down the other side.
Panels were manufactured to pre-determined sizes to avoid cutting panels on site, which saved time, mess and hassle. These included compound angles and shapes, and a bespoke angled design feature in one room. However, the panels are designed to be simple to handle and easy to cut to shape and size on site, if required.
The increased height provided by the over-size 2.75m standard panel height achieved double height coverage very quickly.
The MicroSlat system can be fastened to almost any type of common substrate. It integrates perfectly with access and service requirements, such as access hatches at specific locations, hidden doorways, lighting, HVAC grilles, smoke detectors and sprinklers as well as AV screens and cabling. The lighting in this project is very effective against the dark finish of the slats.
MicroSlat was chosen to provide optimum visual impact for the space – and it certainly impresses.
There are 11 standard slat configurations to choose from, each manufactured with care in our UK factory. This provides excellent creative choices and design flexibility as well as further bespoke options with acoustic performance, technical advice and support. In addition, Vtec are FSC® certified (FSC® C160047) so MicroSlat is also available as FSC® Certified for projects where sustainability is a key consideration.
