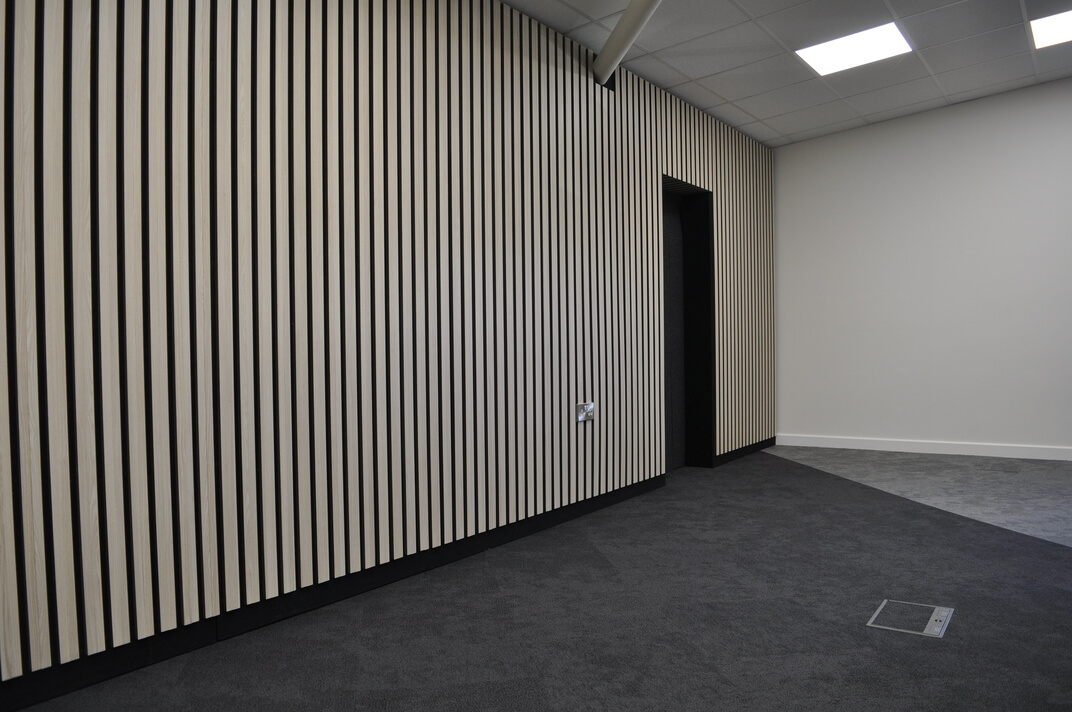The company needed to improve the office environment for their team by enhancing both its acoustic performance and visual impact. Their designers selected an acoustic wood slat wall as part of their office refit.
MicroSlat was specified as it is a lightweight, modular system that is easy to install, which, as well as looking great, provides the required acoustic absorption for the office environment. In addition, the increased height coverage provided by the over-size 2.75m standard panel height achieved floor-to-ceiling coverage in a single panel. This eliminated horizontal joints, enabling quicker installation of the wood slat wall.
Vtec’s lightweight MicroSlat panels are designed to be simple to handle and easily cut to shape and size on site. The MicroSlat system integrates perfectly with access and service requirements, such as access hatches at specific locations, hidden doorways, lighting, HVAC grilles, smoke detectors and sprinklers as well as AV screens and cabling. For this office project, the installers found it particularly easy to install and adapt the MicroSlat panels, including around a problematic door recess, achieving a fantastic finish with minimal effort.
The MicroSlat system can be fastened to almost any type of common substrate. In this instance, panels were fitted directly to timber rails and they are very effective in absorbing unwanted reverberation to achieve the required acoustic performance. For even better acoustic performance, we recommend installing your wood slat wall in the office with a 50mm air gap & rockwall insulation.
MicroSlat 50-25 in a bespoke Sand Ash finish was chosen to provide optimum visual impact for the space. There are 10 other standard configurations to choose from for excellent design inspiration.
Vtec are FSC® certified (FSC® C160047) so MicroSlat is also available as FSC® Certified for projects where sustainability is a key consideration. Please talk to us about your specific application requirements so we can help you specify the right product.
