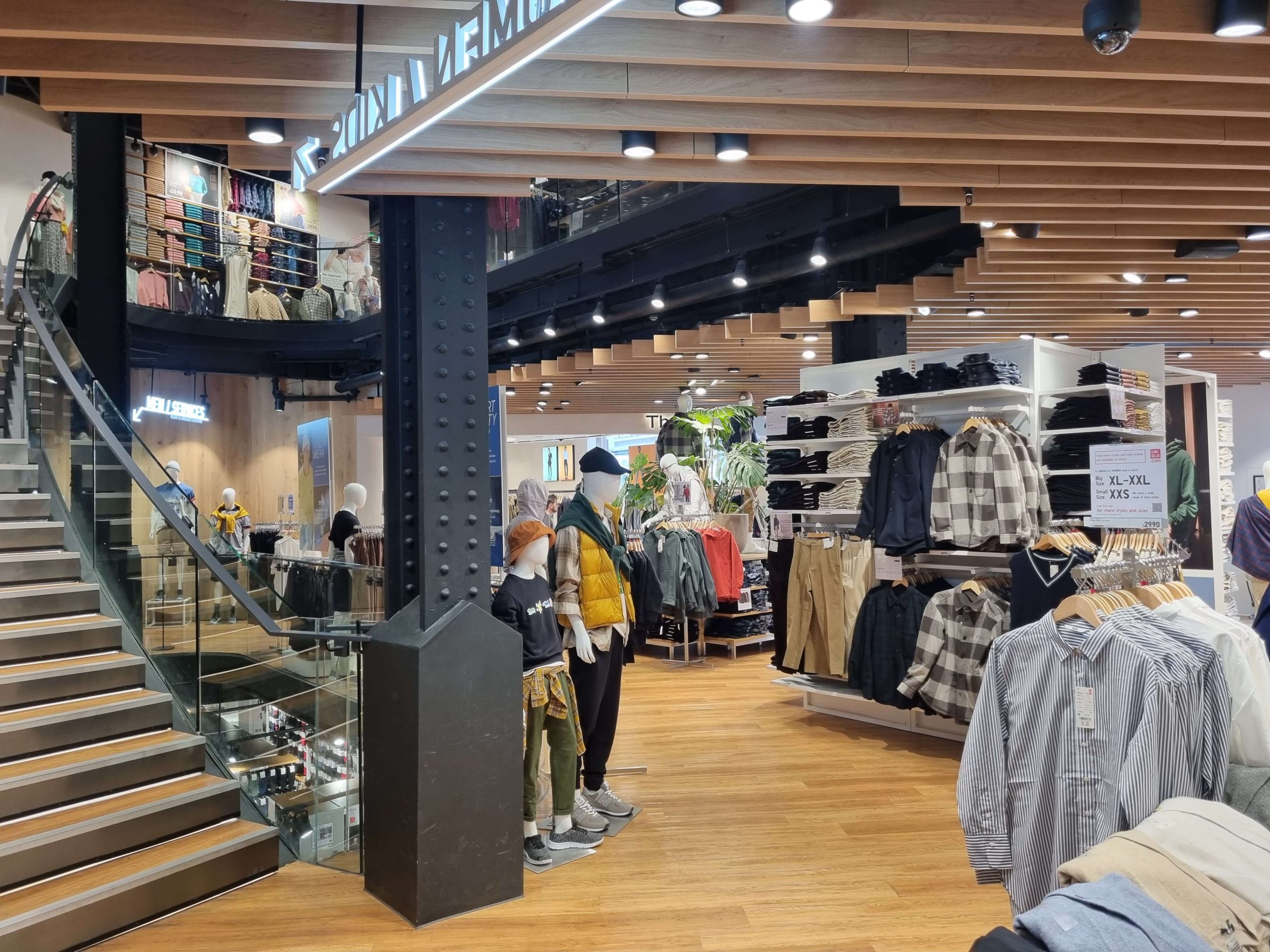Located near London’s historic tailoring hub in Mayfair and Saville Row, a Japanese retail giant was returning to its London home after 20 years. Its purpose was to bring excitement to its loyal customers with a transformative space that redefines retail shopping.
Spread over 3 floors on Regent St, the anticipated brand’s presence saw the creative repurposing of an iconic 19th-century, Grade 2 listed building. Formerly the flagship Austin Reed store, Regent Street was designed under the architect John Nash. Its Grade 1 and Grade 2 listed facades represent some of the most iconic architectural features in Central London, having even withstood destruction during the Blitz.
To show their support and thanks to their customers the fashion retailer also wanted the design and layout of the store to reflect the ‘Spirit of London’. This theme was interwoven into the design and supported by a focus on sustainability and simplistic elegance.
The store spans over 20,500 sq ft on 3 levels. The layout saw its flagship brand on the lower ground and ground floors, its premium brand on the ground and first floor, followed by its operations and head offices spanning the 3 floors above.
With its contemporary and timeless brand feel, this iconic location needed to be representative of its location and brand legacy.
The design intention was to focus on organic shapes that flowed effortlessly through the space taking customers on a journey. Vtec was thrilled to champion and support the designer’s creative intentions, ensuring the best visual and functional outcome.
Like almost all spaces, the entrance zone is the beginning of an occupant’s journey and arguably sets the tone for the intentions and purposes of the space. Vtec was specified for the main ceiling with our MaxiBeam System as it supported the design specifications’ creativity and was lightweight and easy to install. Finished in Class 0 Supalami Warm Oak, 150 tall and 40 thick with 250mm centres, the rich and warm ambience of the finish immediately sets the tone for welcoming shoppers into the space. Regent Street’s beautiful and imposing grey external features are juxtaposed beautifully with the warm blonde tones of the MaxiBeam ceiling encouraging and inviting passers-by.
To ensure the continuity of the branding and overall design, a rear ceiling was also designed in their premium clothing area. With vintage art deco features that were retained from its original space used as a Barber Salon, the MaxiBeam adds a classic backdrop to the ornate features. To create a smooth flow of the ceiling design, the beams were staggered and parallel around the curve creating accuracy and precision in the design and orientation.
Like the warm finish of the MaxiBeam, the actual design specification was intentional to encourage shoppers to explore further into the store, extending their occupancy time and hopeful enjoyment of the space. To bring this organic shape to life, measuring and precise coordination were needed to tie all the curves together. The Vtec CAD Teams produced accurate 3D models of the space to mitigate coordination concerns.
The MaxiBeam system helped to transform this retail space, by bringing a classic London building to life, connecting its historic past and modern future together.
