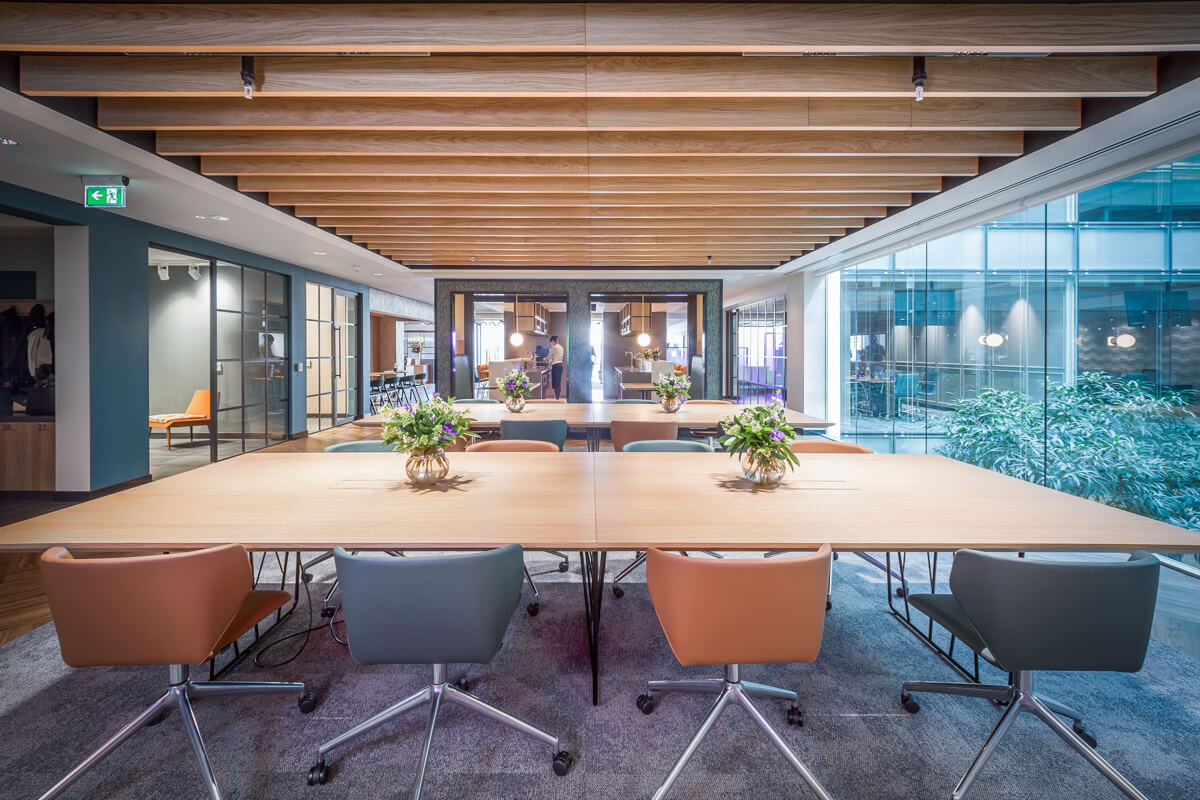An office project in an outstanding building in a prime location overlooking London’s Oxford Street deserves a premium interior! This was achieved by the cleverly designed layout; a fabulous open-plan working environment featuring a range of modern work zones that create an inspirational workspace to suit the occupants’ needs – from socially shared tables to quiet space.
The design includes a mix of social, collaborative, private and meeting spaces, each with its own distinct feel. Our Timber Slatted Ceilings System was chosen as the ideal solution for the boardroom and large general meeting space.
Our MaxiBeam System was specified for a large shared area (as seen below), as it provides a huge impact in the central space while being lightweight, and easy to install. MaxiBeam doesn’t require excessive support work, matching in well with the clean design and enabling discreet fitting.
The flexibility of the MaxiBeam system allows unparalleled creativity with beam design to produce almost any layout – whether that’s working with straightforward shapes or unique geometric patterns. The dark colour ceiling behind contrasts with the light-coloured beams here to great effect, providing effective end results.
SupaSlat 4 in Solid Oak also adorns the ceiling in several large meeting rooms (as seen below), mirroring the shape of the boardroom tables that occupy the space. The wooden slatted ceiling creates strong visual impact in this more formal setting and draws the eye upwards, combining with neutral-coloured tones and textures on the walls to continue the natural feel.
Vtec beams and timber slatted ceilings system integrate perfectly with lighting and services and can ensure easy access to mechanical and electrical services.
The full-height windows let a huge amount of natural light flood into each zone throughout the building. The mix of neutrals and bold pops of colour in the scheme, alongside thoughtful details, tie the whole design together and creating a natural cohesion and flow throughout the building.
Please see the gallery for details, including other aspects of the project that show the overall feel of the whole space.
