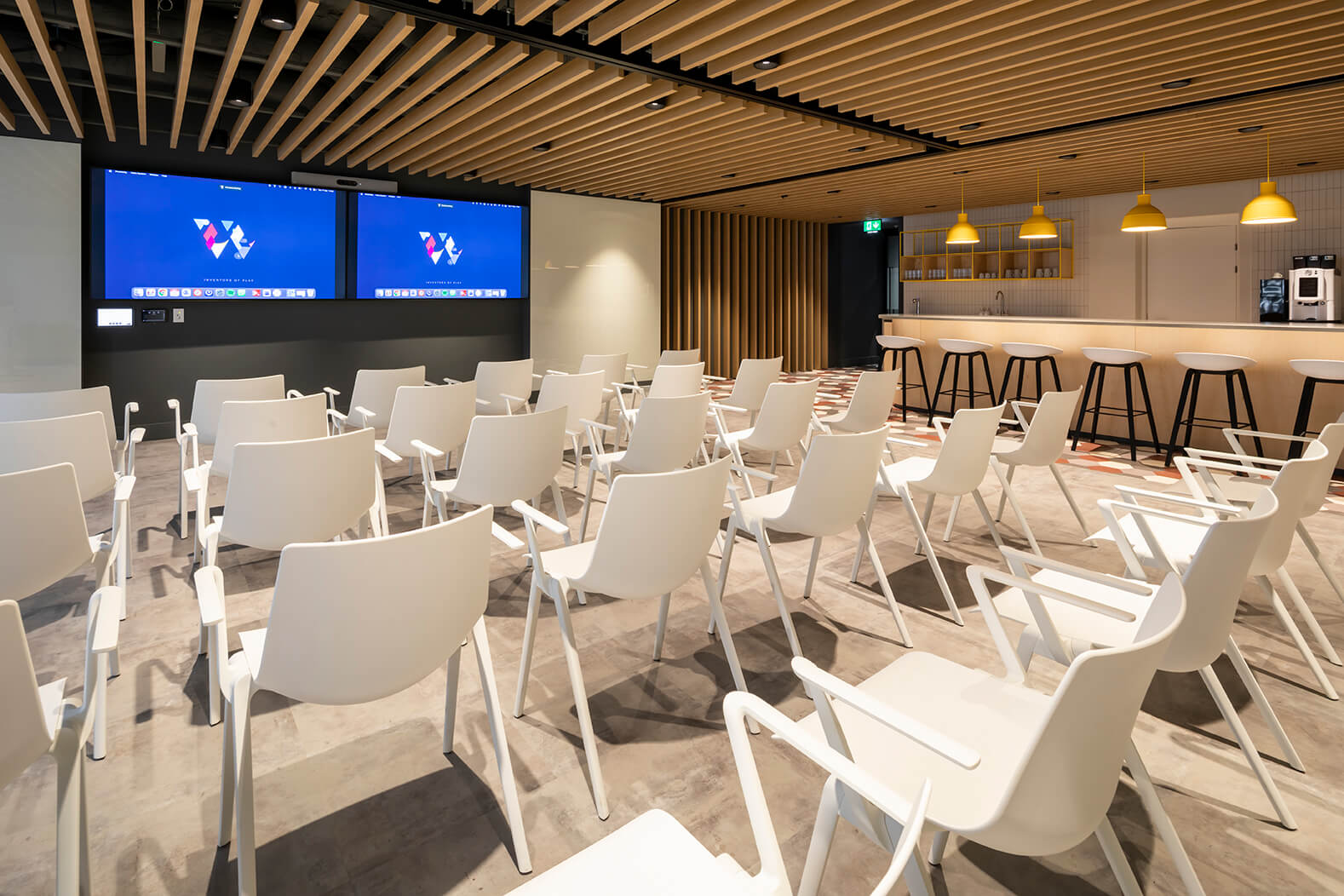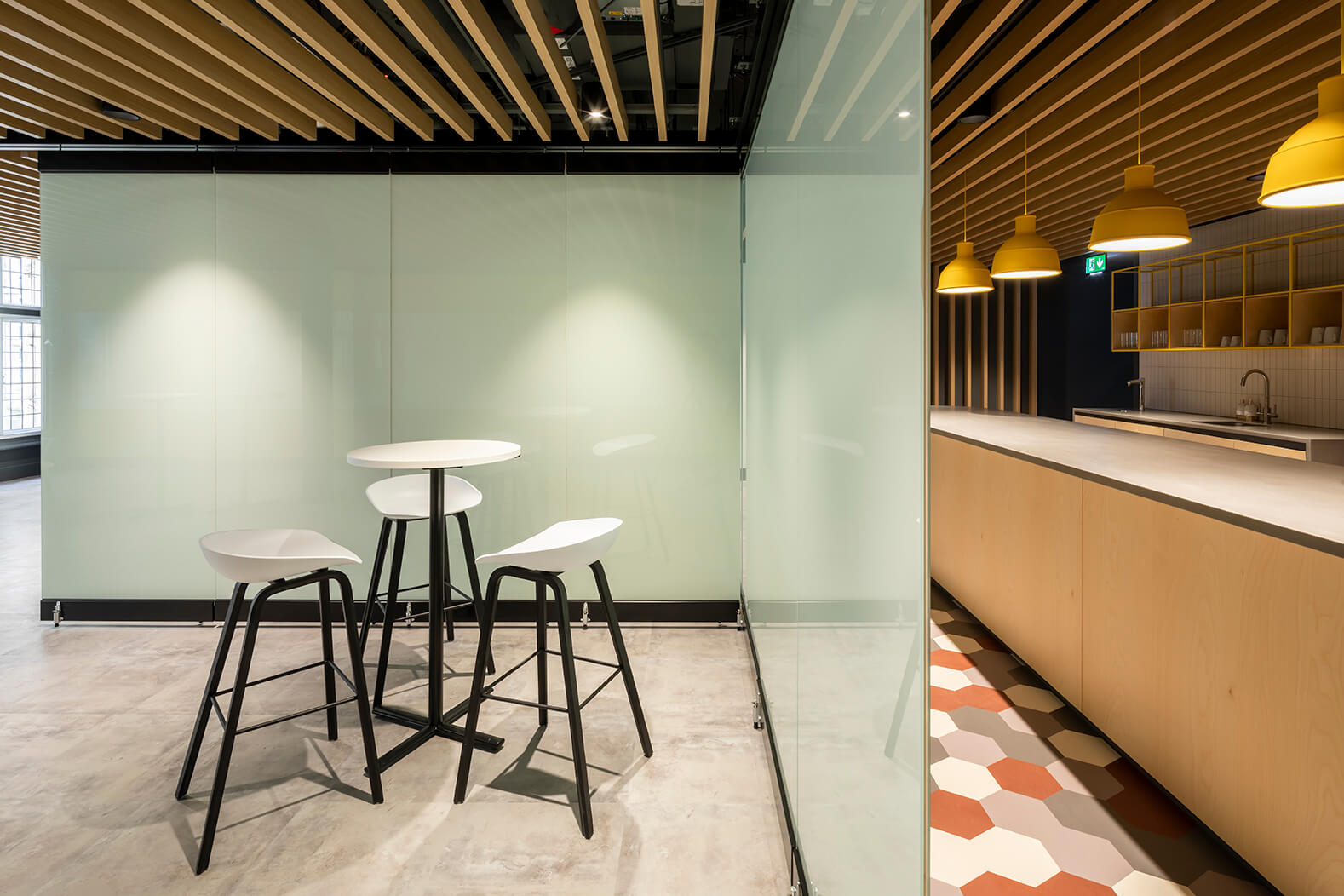Holborn, best known as London’s historic law district, has been transformed to meet the needs of commuters and residents, becoming a bustling and energetic neighbourhood. A gaming technology firm established new roots in its Fetter Lane, EC4 high-rise by combining classical and modern structures.
At the start of this project, the MaxiBeam system, a lightweight acoustic beam, was specified in 39×100 at 190 centres. MaxiBeam finished in Light Oak FR Laminate adds extra comfort to the space with a soft colour palette, creating a sunny and warm atmosphere. The intention for the space was to provide fluidity and motion in the large open areas which would encourage community and collaboration engagement.
The break-out space, which was inspired by the end client’s ethos of creative software innovation, also serves as a town hall meeting area. This open layout was created to encourage relaxed movement, allowing employees to feel more grounded and connected.
The MaxiBeam ceiling adds a high level of aesthetic value to the space, creating a stunning focal point that captures the look and feel of the interior. The tea point area continues the MaxiBeam from ceiling to wall with stunning return details to maintain the dynamic design. This contributed to the formation of a flowing and seamless aesthetic.
To ensure accurate integration, the CAD and Production Teams modelled column locations, bulkheads, and screens based on the site dimensions.
The Team also supplied visuals to help the designers understand how the system would interact with other elements. This gave them confidence in the MaxiBeam ceiling’s integrity.

MaxiBeam was chosen not only for its aesthetics but also for the system’s technology. The lightweight beam requires far less support work because it is half the weight of solid oak. This saves time, money, and hassle because weight-loading is not a concern from a structural standpoint. MaxiBeam does not warp or twist like solid wood because of its hollow construction, ensuring better alignment and accuracy. MaxiBeam is factory finished, which means it resembles the original design exactly.
Through a collaborative and creative environment, this blended office design has helped to strengthen employee wellness and expectations. The MaxiBeam featured ceiling and wall add a stunning contemporary connection that is comprehensive to the built environment and users of the space.
