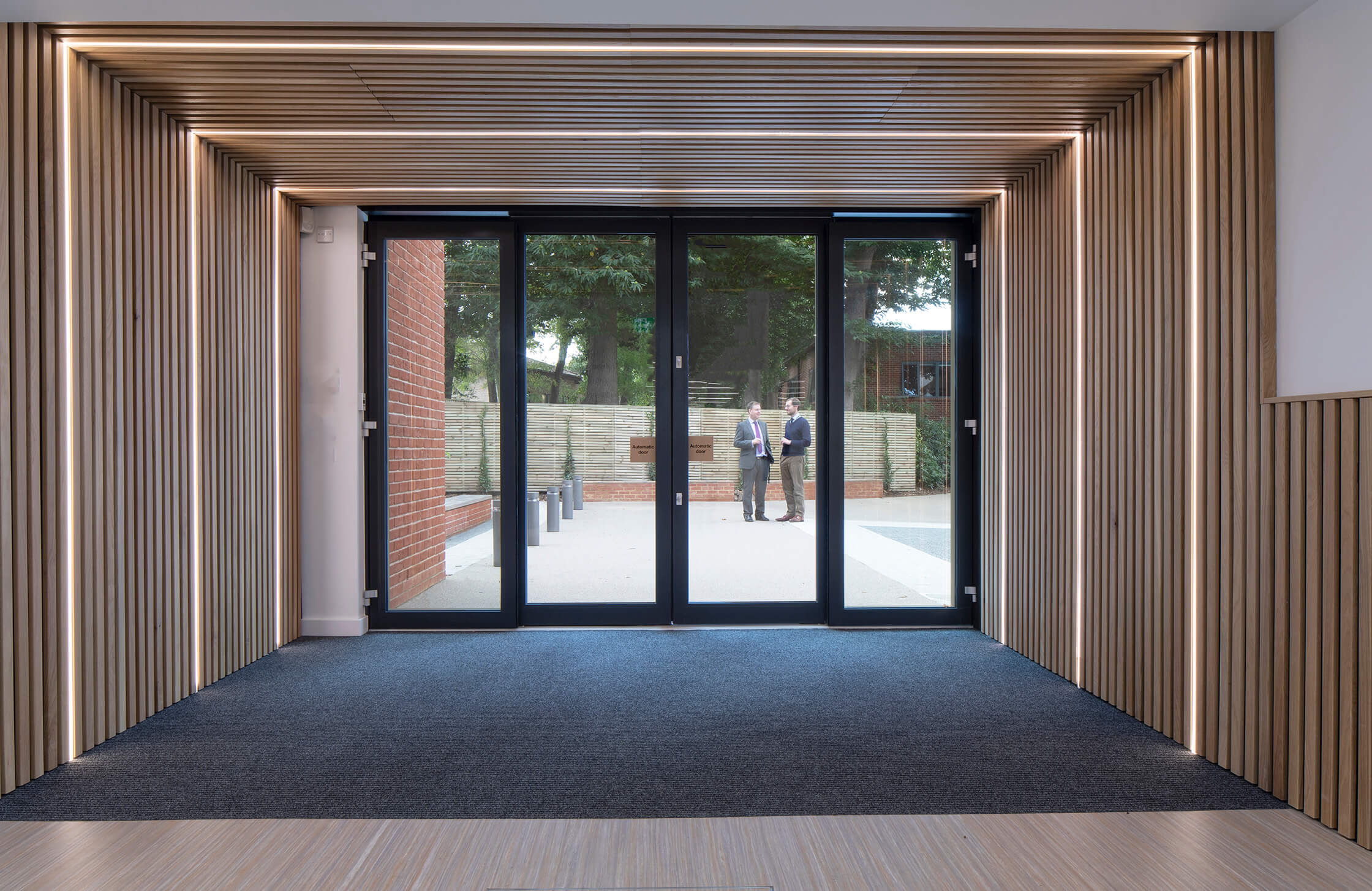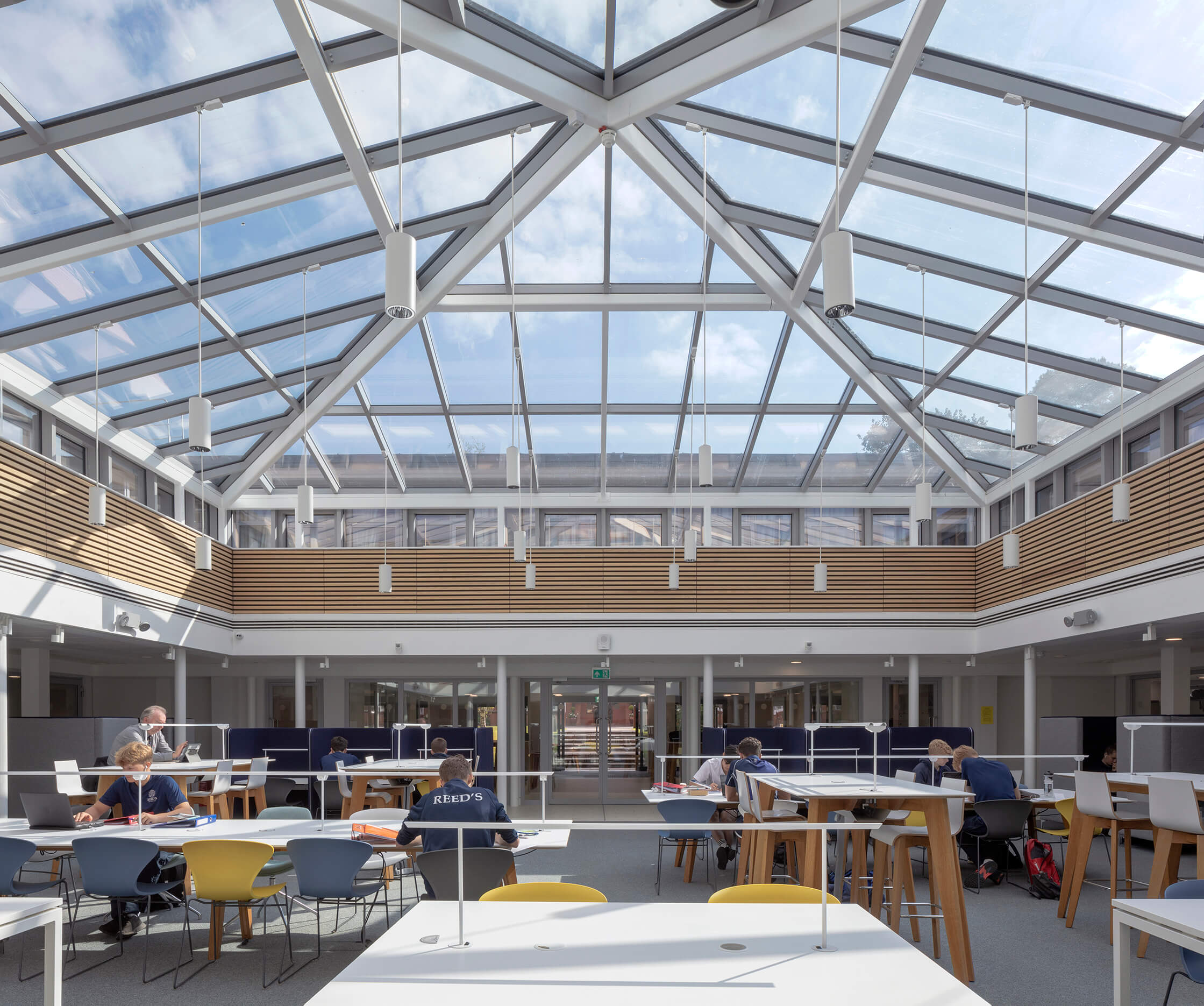An independent day and boarding school in a Surrey village was planning ongoing improvements to their school facilities, with a focus on redesigning to optimise learning. The Sixth Form Centre and a new building extension were next on their list of innovation enhancements. For these large-scale projects, SupaSlat – Slatted Timber Acoustic Panel System was chosen. This system offered both design and integration support to the architect for their interior plans.
This space was redesigned to be a study centre exclusively for sixth-form students in order to create a more established Sixth Form brand and identity. There were two elements to this. To maximise space, an external courtyard was repurposed as the new study area, complete with a stunning triangular glazed ceiling.
Improving the acoustics was a major objective to enhance studying and concentration by reducing sound reverberating from the large amounts of hard glazing and the vaulted ceiling. The sound could quickly become detrimental to a learning environment. As a result, SupaSlat was chosen for its aesthetics and acoustic performance. The SupaSlat 1 profile in Solid Ash with Clear Class 0 Lacquer finish was specified, and a premium acoustic backing in Budapest Black was also included for improved sound control. The design wraps around the lower perimeter of the ceiling horizontally, creating an eye-catching contrast with the triangular lines of the roofing. The solid ash finish of SupaSlat adds a soft warmth to the study area, grounding it for introspection and relaxation.
The system was produced and manufactured bespoke to the exact needs and requirements of the project by UK manufacturers. Each panel was designed using 3D modelling to ensure balance and perfect symmetry. The Screw Fix installation method was used for installation, allowing for simple fastening. Set-out drawings also aided the on-site team in completing the installation quickly and easily.
A 2-story building extension was also part of the redesigning for learning emphasis goal plan, along with space repurposing. This new area was created to accommodate additional classroom expansions and IT support facilities. The Arts and Crafts department at the school served as the inspiration for the space’s design. As a result, a more modern and vibrant interior style was established to bring harmony to both the existing and new structures.
SupaSlat 1 in a contemporary wall-to-ceiling design was specified as the main entryway to the new buildings. It adds a vibrant focal point that draws users into the space with its luxurious Solid Oak finish and acoustic backing. The slatted ceiling design lines up perfectly with the slatted wall design, resulting in a modern tunnel design. This contrasts sharply with the exterior’s rich red brickwork.

Each specific for the design, production, and installation of the system for this foyer area was detailed by the Production Team. These included access provisions in the ceiling panel locations, as well as lighting integration.
There were two methods of installation used. The Screw Fix method was used for the walls, with black screws back to the battens for a discreet and seamless look. The Lift & Shift method was used for the ceiling panels which engaged simply with the existing T24 grid for quick and easy access to support services.
The on-site team received an installation package that included support instructions and guidelines for:
In 2022, the project was runner-up for the Building Awards Small Project of the Year (up to £5m). The end result of such meticulous and sensitive attention to interior details was a stunningly designed space. The concept of evolving the user experience for redesigned learning for both staff and students was supported by Vtec’s SupaSlat system.
