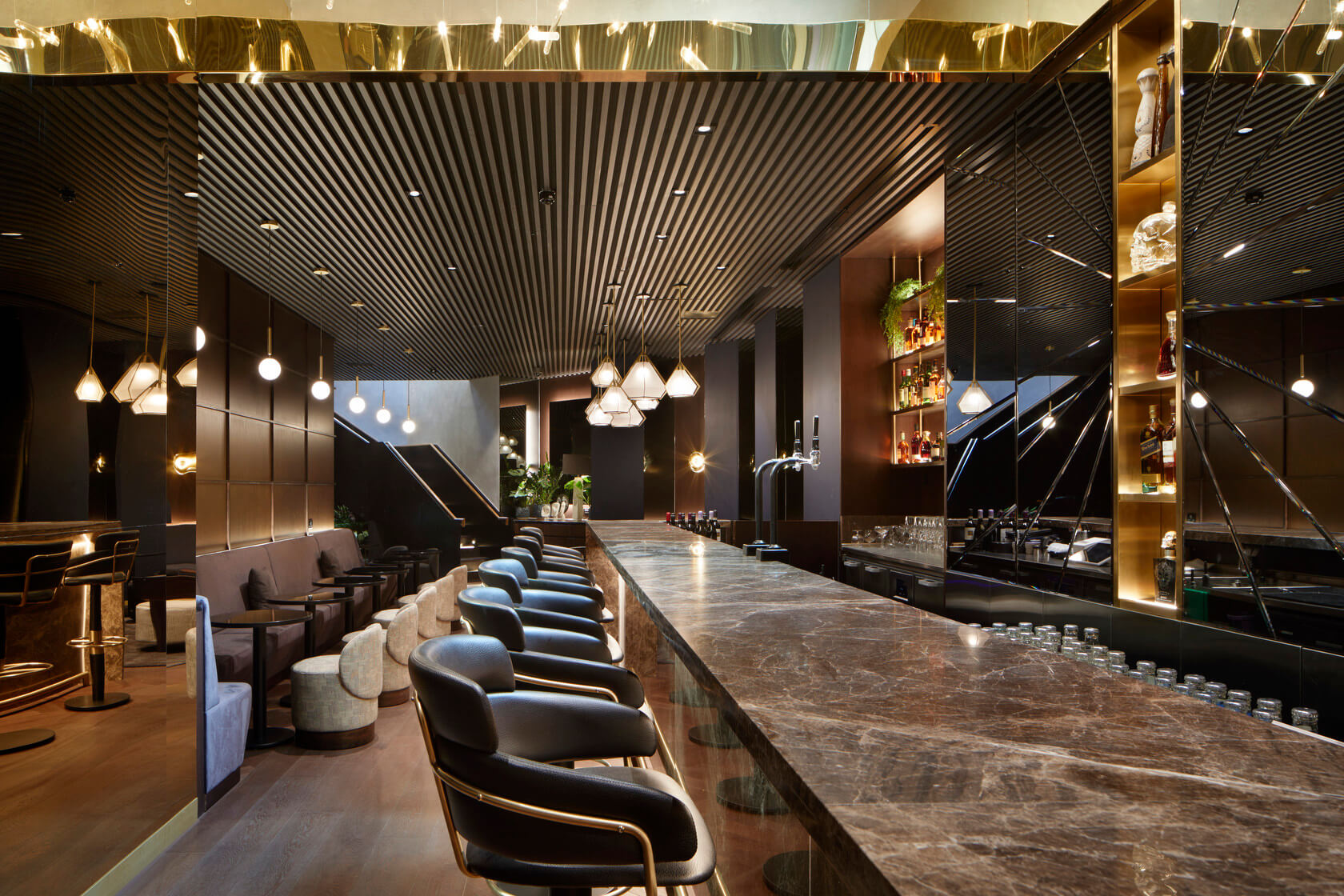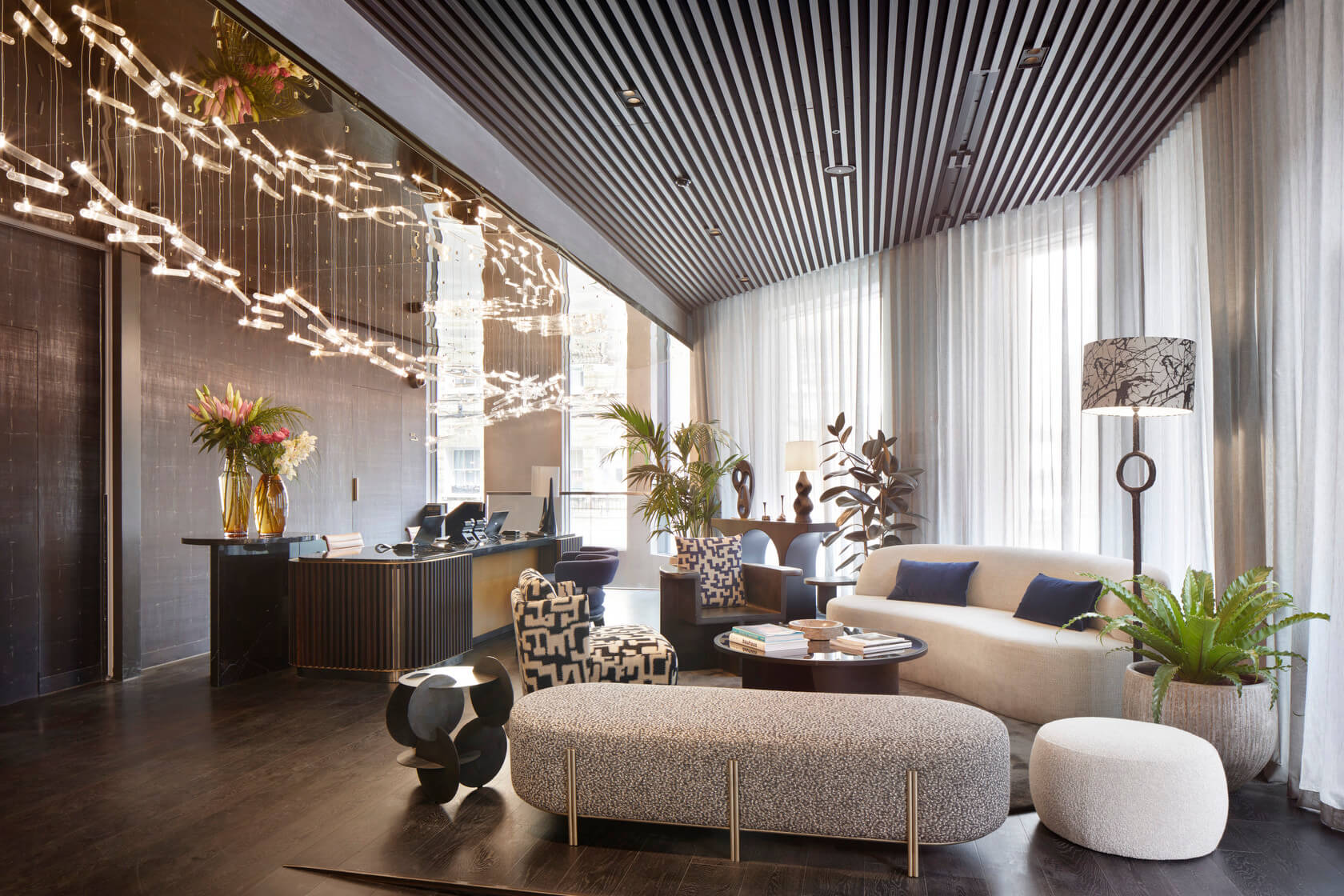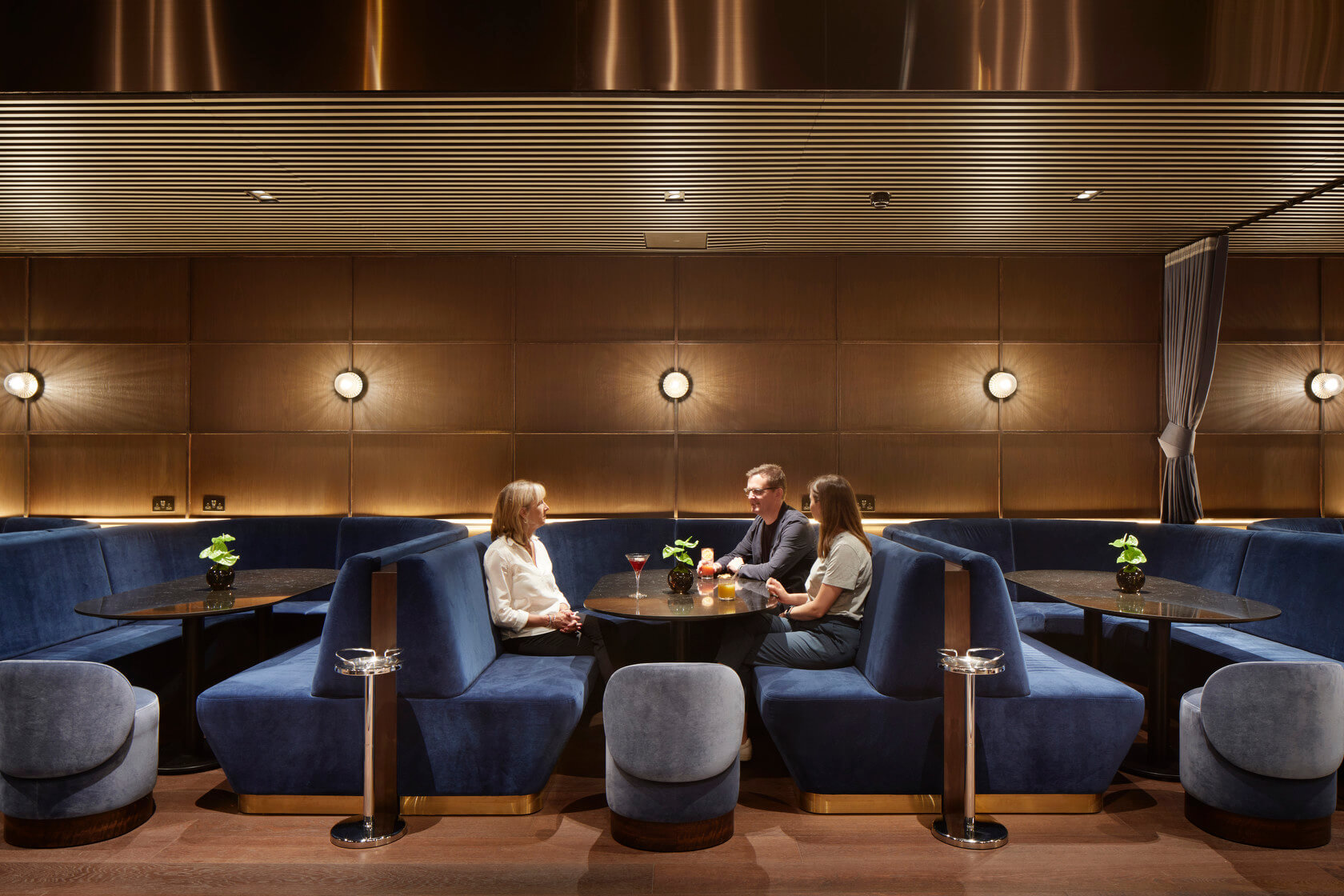A chain of beautiful boutique hotels in Germany was expanding to create its first international destination branch in London. The choice of location was important as it had to reflect the brand’s commitment to ensuring it provided not just a beautiful hotel experience, but also the beauty of the external local community.
Drury Lane, located in London’s famous Covent Garden, has a neighbourhood pedigree that includes the Theatre Royal and the Royal Opera House. This iconic location, with its history in British theatre, was the perfect backdrop for a new boutique hotel.
With a focus on adaptive reuse, Drury House, a 1980s office building, offered the scale and potential to transform the space while preserving the core historical aesthetics of the building.
Vtec’s MicroSlat – Wood Style Panel System was specified for the stunning feature ceiling designs in the basement-level restaurant and lounge, as well as the ground-floor reception area.

Creating stunning basement bars in boutique hotels maximises the hotel footprint without the need for physical expansion. The clever use of space utilisation enriches the hospitality landscape with a more immersive experience.
The underground bar’s mood and sophisticated colours, materials, and finishes evoke an air of exclusivity and intimacy. Vtec’s MicroSlat system was chosen for the interior ceiling, creating an overall backdrop to the area and helping to frame the space. Specified in MicroSlat 30-45 style, the slat design provides wayfinding throughout the interior for effortless navigation. The designers specified MicroSlat in Supalami FR Asian Blackwood for its woodgrain and tonal qualities that added to the overall decadent feeling.
Integrated down lighting within the slatted panels ensured that the ceiling was not just aesthetic but also incorporated functional elements that were part of the design concept. Beautiful shadows and playful highlights create a lasting impression on occupants.
Due to the hotel’s location in both a commercial and domestic neighbourhood, sensitivity was needed to manage both noise and privacy. The MicroSlat system came factory-assembled with an EchoTone acoustic backing board in Budapest Black, helping to absorb unwanted reverberation and preserve the enjoyment of the space.
The hearts and minds of hotel guests are the most important thing in hospitality spaces. Guests want to know that their interactions will be memorable. That’s why ceilings can help promote grandeur and command attention the moment a visitor steps into a hotel reception lobby. To optimise the guest experience, MicroSlat’s angular slatted design evokes different atmospheres depending on the time of day.
Navigating bulky interior construction systems in busy and popular neighbourhoods also meant thinking ahead and finding adaptive solutions to minimise any excessive building disruptions and distractions to the external community. To help reduce operational costs, and time sent on-site, the slatted panels came preassembled for rapid on-site cutting and installation.

At Vtec, as part of our design and production services, we 3D Model for complex projects. This allows us to provide the highest attention to detail and accuracy for projects. Typically, our systems come fully finished and ready to be installed. This is supported by a detailed installation plan, including setting-out instructions.
In 2022 the project was short-listed as a finalist in Hotel Interior of the Year for the Designer Awards led by Designerati.
Vtec has been delighted to be part of this boutique hotel design that has helped enrich the hospitality landscape. Making spaces matter is important to us, and our systems show the versatility that can be achieved with great designs.
