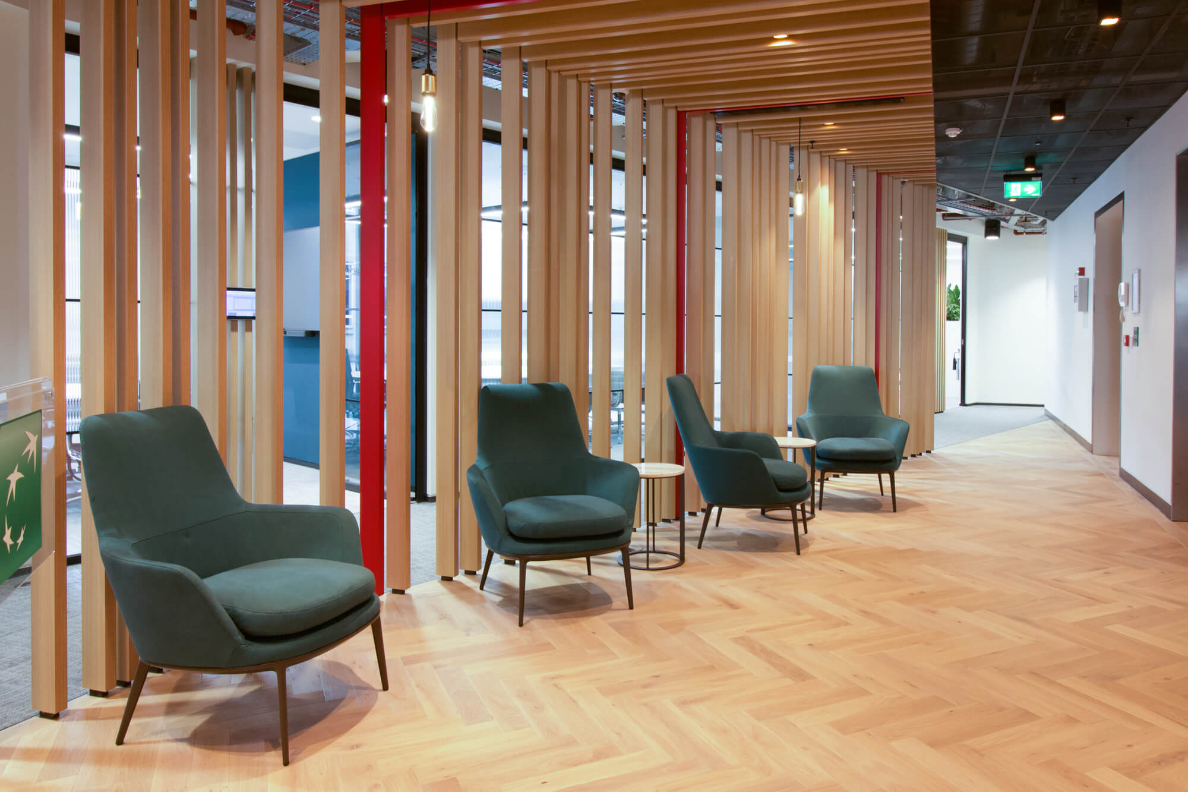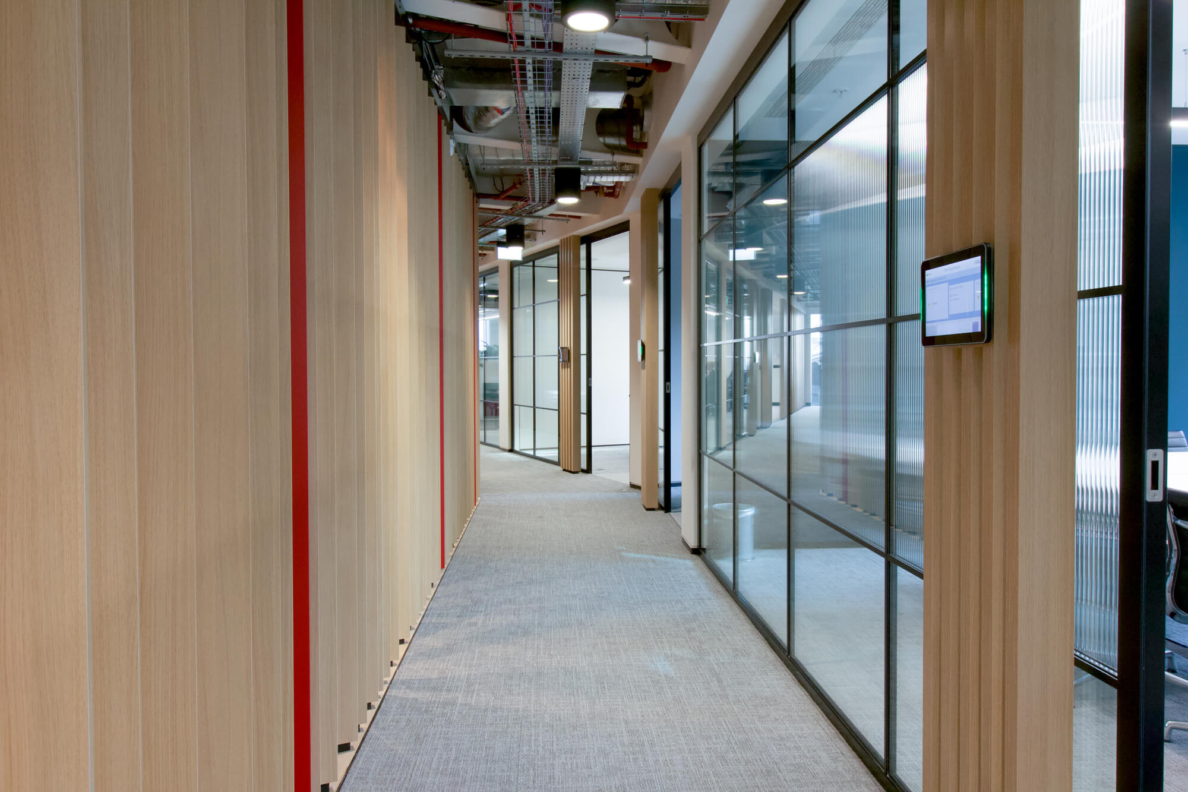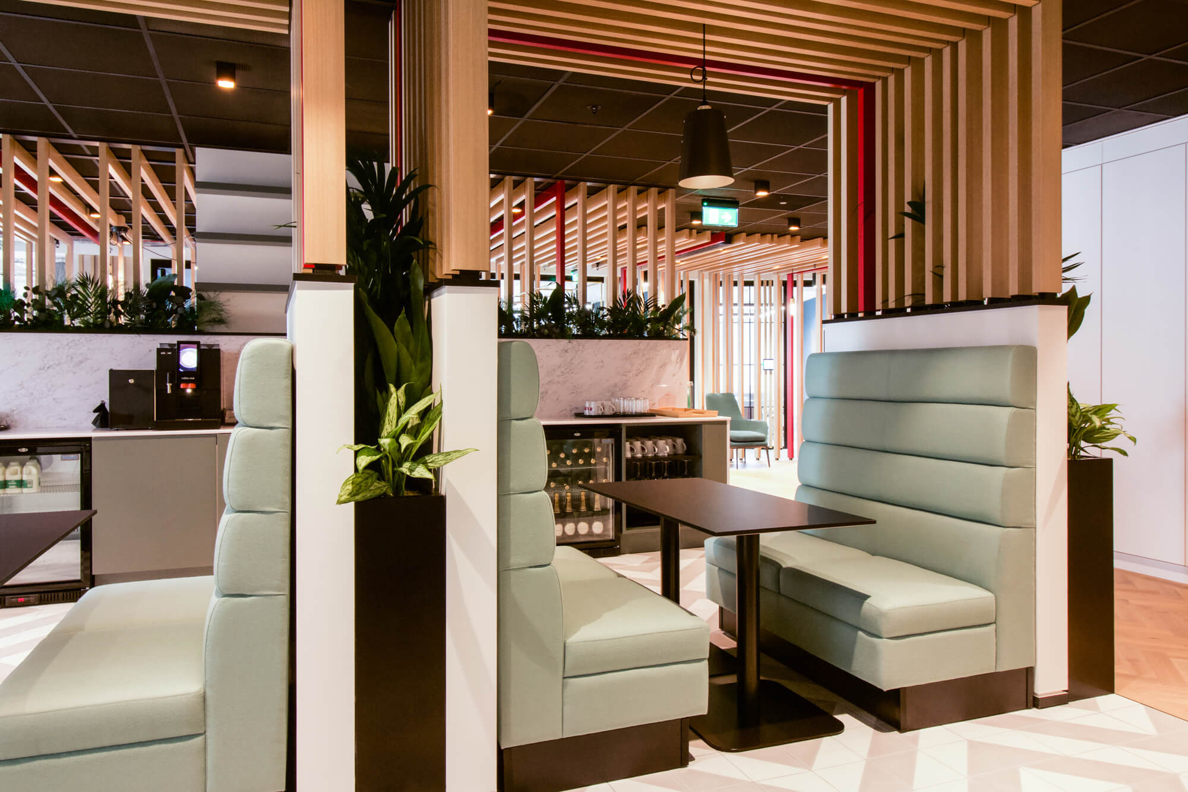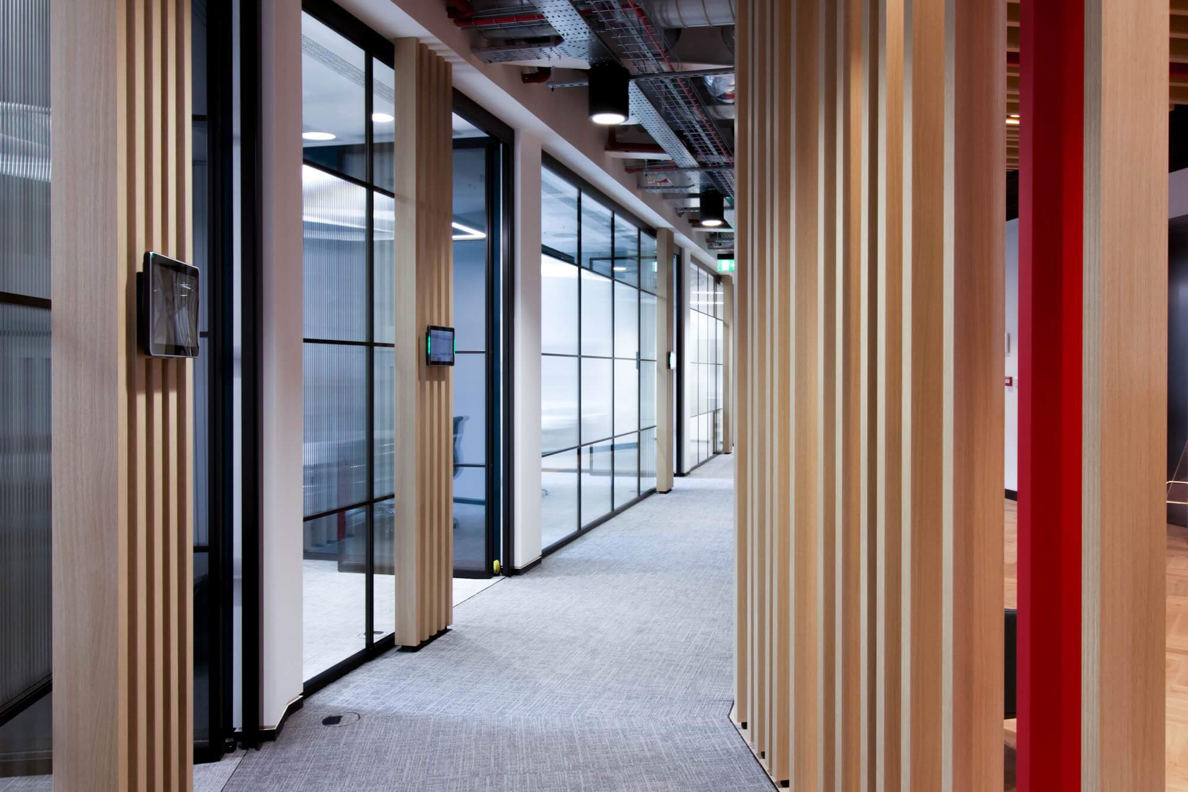24 Savile Row, located in London’s prestigious Mayfair neighbourhood, is a stunning 7-storey landmark building that reflects the quality and bespoke genesis of its tailoring history.
With a focus on a contemporary aesthetic, the exterior of the building features a beautiful cladding of custom ceramic tiles in a glazed finish. These carefully chosen materials, along with its iconic location and BREEAM Excellent rating, made it the perfect choice for a leading international real estate headquarters.
Vtec’s MaxiBeam System was selected to create an iconic interior design feature for this office fit-out, enhancing its luxurious elements.
The ground floor space utilises the area cleverly with thoughtful separations and movement through soft furnishings, Vtec’s MaxiBeam vertical screens, storage dividers, and cafe pods. The careful selection of these features establishes motion and enthusiasm for this prestigious headquarters, creating a functional and enjoyable space for customer and staff interaction.

Creating a space that extends from a first point of contact zone to a relaxed and informal environment means achieving a balance of harmony and rhythm. The MaxiBeam Vertical Screen system spans these two areas with its stunning linear tempo.
Finished in FR Supalami Light Oak with a 39mm width and 100mm depth, the MaxiBeams were spray-matched to a specific crimson Dulux colour, adding an element of playfulness to the design. The vertical screens extend to an interior angled ceiling finish, maintaining a smooth and seamless look.
The installation method for the vertical screens was the Fixing Cleat Method, while the return wall ceiling was installed via the Click Fix Method. Both methods reflected the ease of use for the onsite installation team and maintenance building engineers.
The strong visual appeal of the vertical and angled MaxiBeams in the reception and coffee areas is echoed in the meeting spaces, creating a smooth transition from casual to focused zones. This allows the designers to maintain an open and airy intent for the overall fit-out.
Smart technology is a significant focus post-pandemic, necessitating seamless integration and interface for phygital spaces. Tablets and digital interfaces outside each meeting room were integrated seamlessly, with bespoke elements created by the Vtec production team. Customised mounting points enabled wires to be fed through and positioned accurately without any visible messy wiring.
The panels were installed using the Screw Fix to Fixing Cleats method, creating beautiful 24ml shadow gaps above the vertical screens.


The tea point area adopts a refreshing approach with smart appliances, marble countertops, and lush biophilia. MaxiBeam helps transform the concept of work booths into a modern design that creates an inclusive feel without becoming disconnected. The FR Supalami Light Oak adds a sophisticated softness to the area, with crimson accent beams juxtaposed by cool soft furnishings.
The MaxiBeam work booths feature the same linear and return ‘wall’ style seen in the reception area, creating continuity. The Ceiling Beams were installed via the Click-Fix method to timber rails, while the Vertical Screen Beams were installed via the Fixing Cleat method to timber rails and the MDF RAF.
The high quality of the finish and installation shines through for stunning results. MaxiBeam Vertical Screens from Vtec Group are not just partitions; they are design elements that redefine the possibilities of interior spaces.
