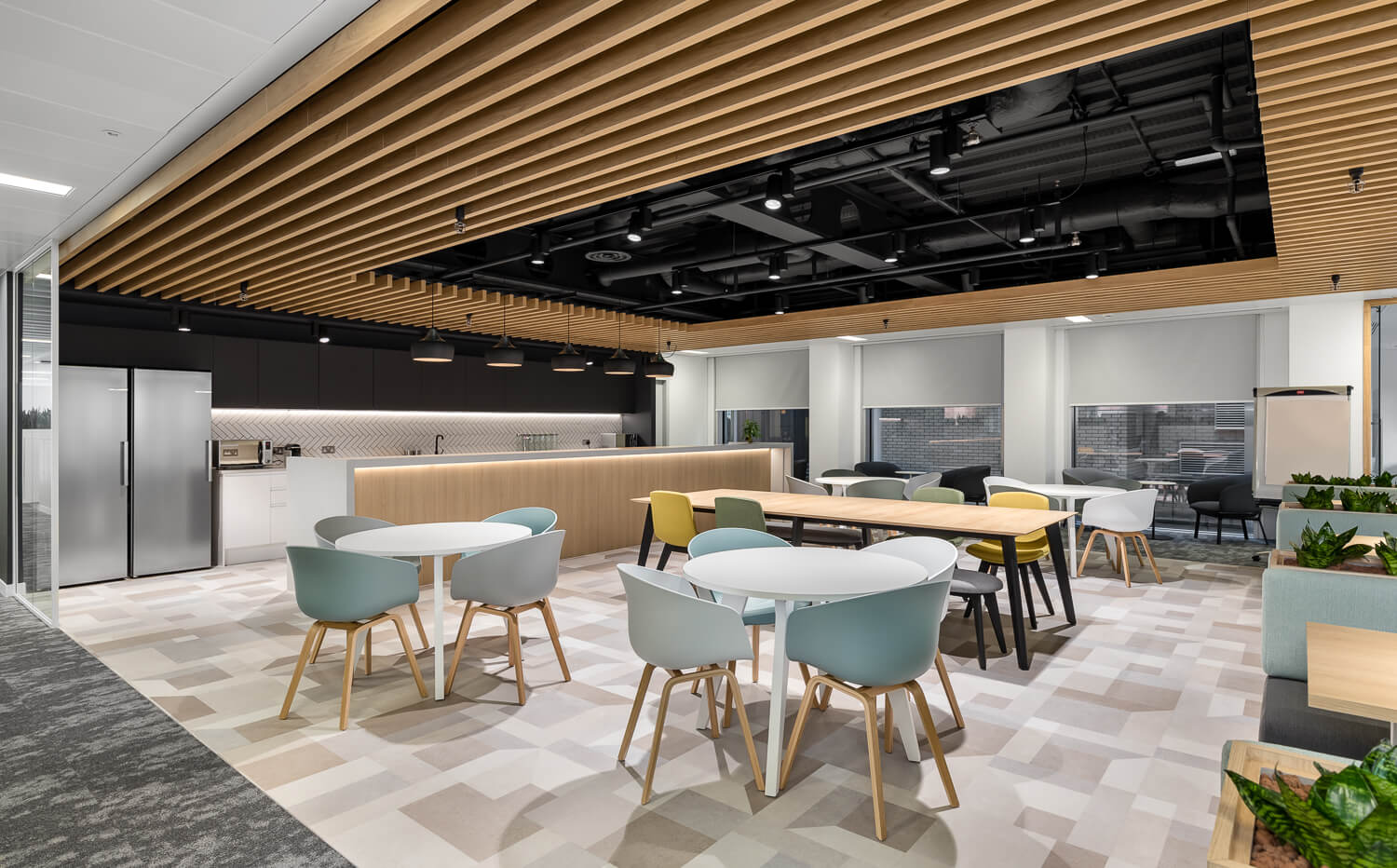Our client wanted to create a clearly defined zone in this informal office area to make it stand out from the rest of the workspace.
From our initial meeting with the design team at the client’s office, MaxiBeam quickly became the preferred solution as it provided a huge impact in a central space while being lightweight and easy to install.
The flexibility of the MaxiBeam system allows unparalleled creativity with beam design to produce almost any layout and work well around lighting integrations. The designers chose to leave the middle section open and use MaxiBeam for the perimeter, achieving a large zoned area for a smaller investment.
MaxiBeam is lightweight so doesn’t require excessive support work, meaning it ties in well with the design and enables discrete fitting. The client didn’t want to totally hide the void above so used the design-flexibility of our system to disguise it.
The exposed void meant very easy access to mechanical and electrical services. Spraying out the void black worked very well with the beams and provided clean, effective end results.
Installation was simple with screw-fix down from above through the MF Top Hats, resulting in a great-looking application within a successful office design.
