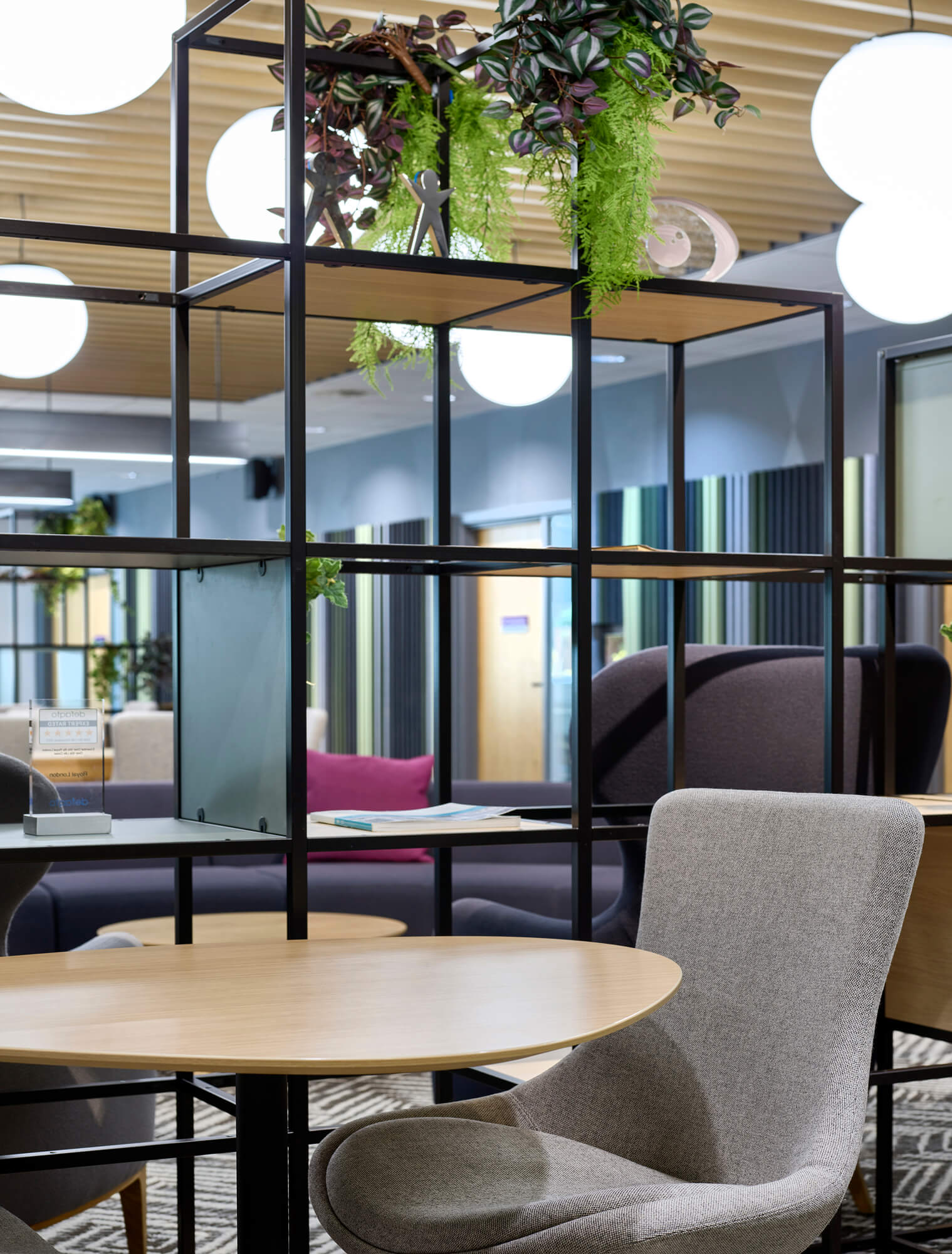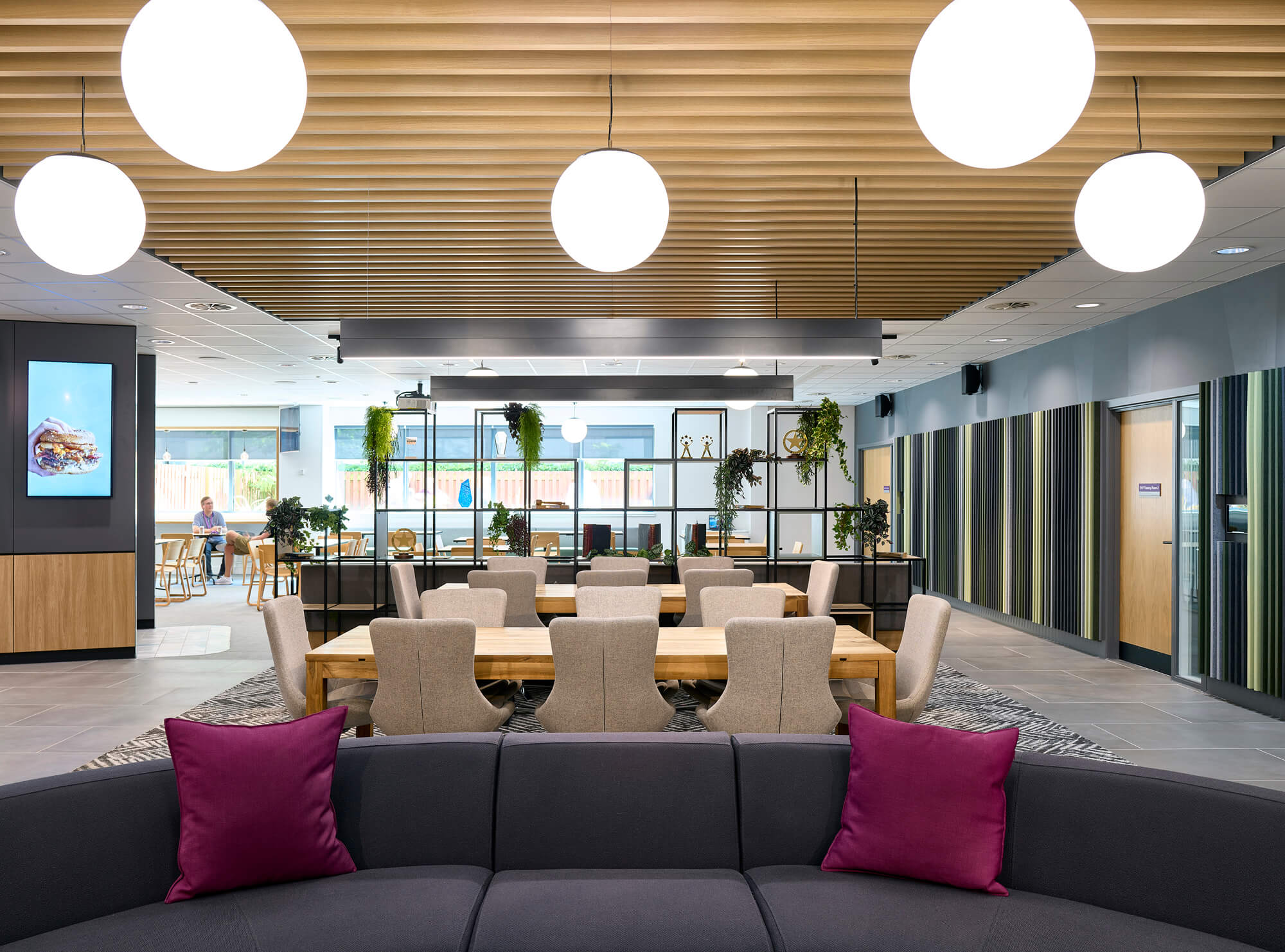In the ever-evolving landscape of workplace dynamics, the UK’s largest mutual insurer embarked on a transformative journey. A comprehensive workplace programme was initiated, consolidating multiple offices into a unified structure at Haymarket Yards in Edinburgh.
Over the past three years, the way employees work and engage has undergone a significant metamorphosis. The rise of hybrid working is undeniable, yet the importance of in-person workspaces remains steadfast. In crafting this new workspace, a delicate equilibrium was sought, addressing employee well-being, fostering flexibility for relationship building, and nurturing a sense of community spirit.
Created as a two-part installation plan, the second phase saw Vtec Group Ltd’s MaxiBeam ceiling system chosen as part of the breakout and meeting room spaces.

The open area design aimed to be a haven for diverse activities – from event hosting and co-working to private spaces and a new restaurant. A seamless amalgamation of these elements demanded impactful design interventions, and MaxiBeam emerged as the beacon of connectivity.
A lightweight beam system tailored for imaginative interiors, MaxiBeam proved instrumental in fostering cohesion. Specified in FR Light Oak Supalami, with dimensions of 39mm thickness and 100mm depth, the MaxiBeam ceiling sprawled across the open space, establishing a focal point that magnetically drew occupants. The Supalami light oak, a neutral and inviting hue, harmonised with cool slates and aubergine tones, creating a visually soothing environment.
Choosing the Screw Fix Method, the MaxiBeam system was fastened with ease to plywood and plaster backing, ensuring a robust and lasting fit.

In design, lighting plays a pivotal role in shaping ambience. Oversized circular lighting fixtures injected a playful and creative energy into the space, finding a perfect canvas in the MaxiBeam ceiling. Vtec’s in-house CAD and technical teams played a crucial role, in crafting 3D models and drawings that simplified the installation process. The made-to-measure factory production and set-out drawings further streamlined on-site installation, creating an intuitive experience for the project team.
Beyond aesthetics, the MaxiBeam ceiling’s unique design is the helm for a versatile space. It seamlessly intertwines comfort, well-being, and productivity, redefining the workspace paradigm.
The Haymarket Yards transformation is a testament to the power of thoughtful design and innovative solutions. Vtec Group Ltd, through the MaxiBeam ceiling system, helps to create an immersive experience that transcends the ordinary, setting a new standard for modern work environments.
