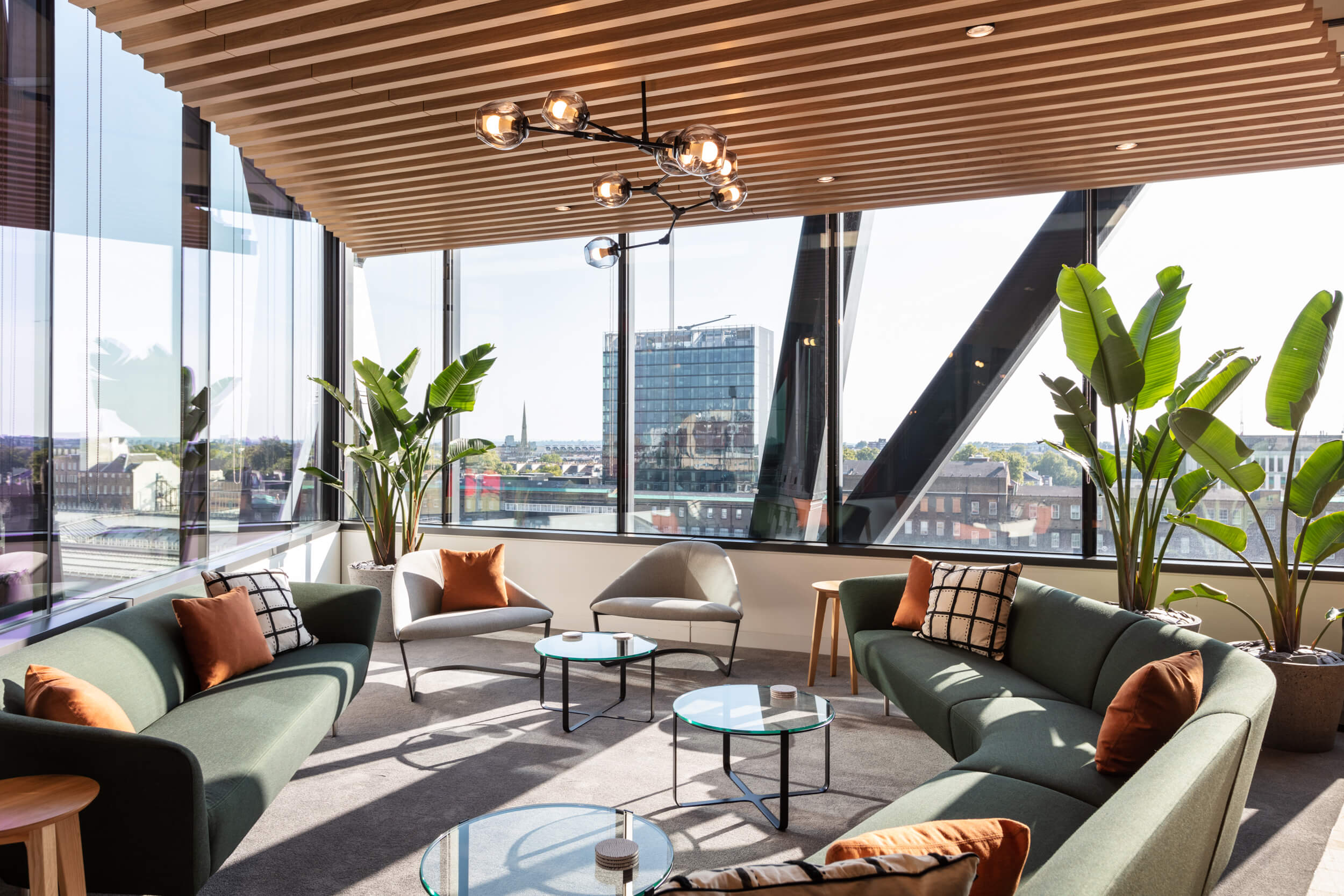This project was a stylish office fit-out for an FTSE AIM 100 company. It was vital to the end client that the standard of their offices reflected the high-quality business services they provide to their global customer base, and it is clear this has been achieved throughout the design.
The designer has done a fantastic job creating a vibrant, stunning space. The reception area creates a visual impact from the outset. The large open-plan office is accompanied by plenty of sociable break-out spaces and meeting rooms as well as a homely library corner and private booths. The design also features a theatre-style projection room, a kitchen/bar with plenty of social seating, a gym and a hair salon!
Vtec was specified to provide feature ceiling beams using our MaxiBeam raft above an informal seating area in the large social space. Finished in a special Oak laminate, the raft’s interesting geometry follows the shape of the building and draws the eye.
No two beams are the same; each was individually shaped and sized to perfectly fit the perimeter. Our Technical Team provided detailed set-out dimensions to ensure the correct positioning of the MaxiBeams for smooth installation, with the outcome that every single one of the feature ceiling beams is fully removable using our Click-Fix method. This provides perfect access to the services above.
There is plenty of visual interest throughout the offices, with very dark-coloured timber and industrial textures working well in contrast with light wood features and company branding. The green plants and living walls really help to bring the outside in and complete the sensational feel of the space.
