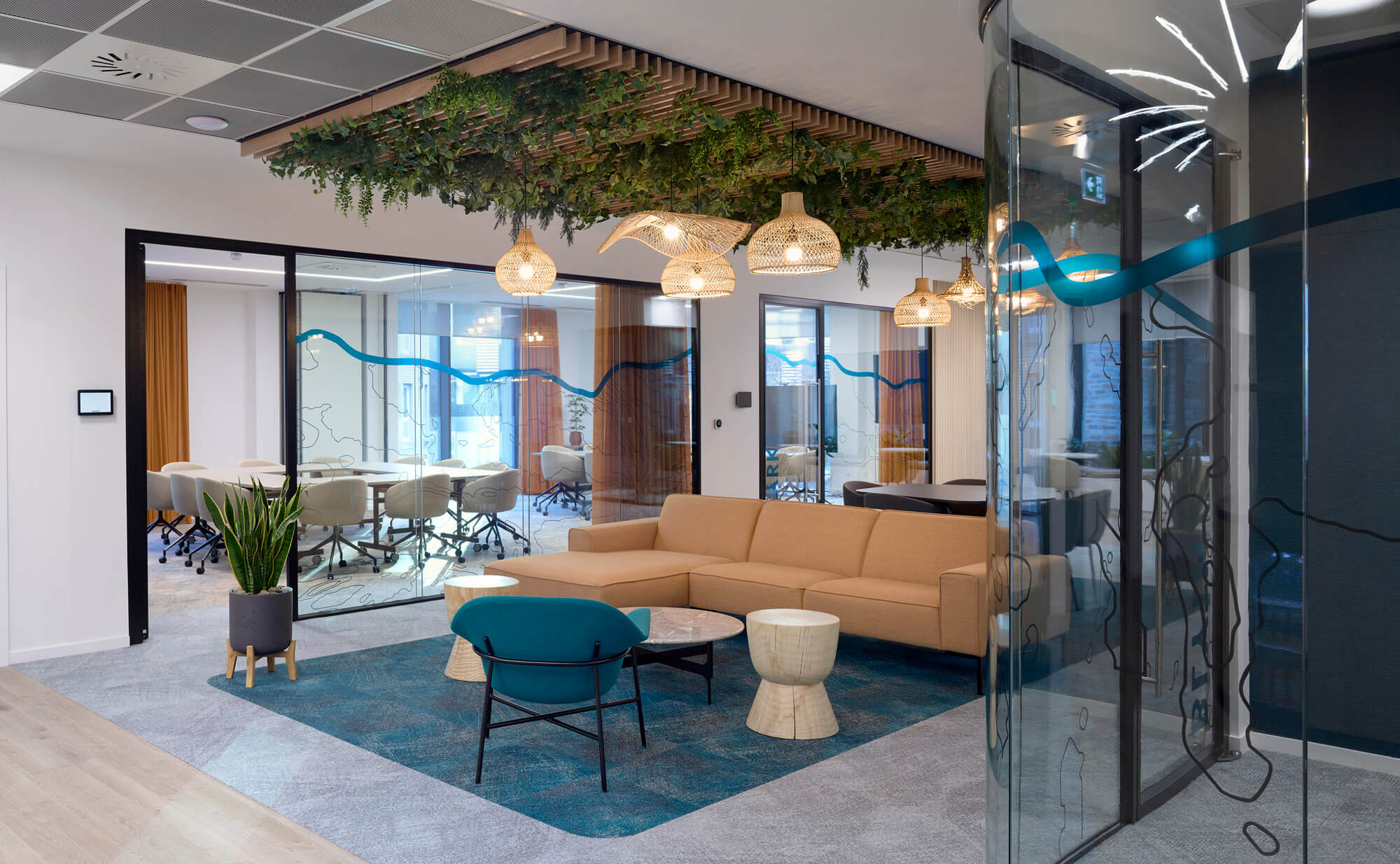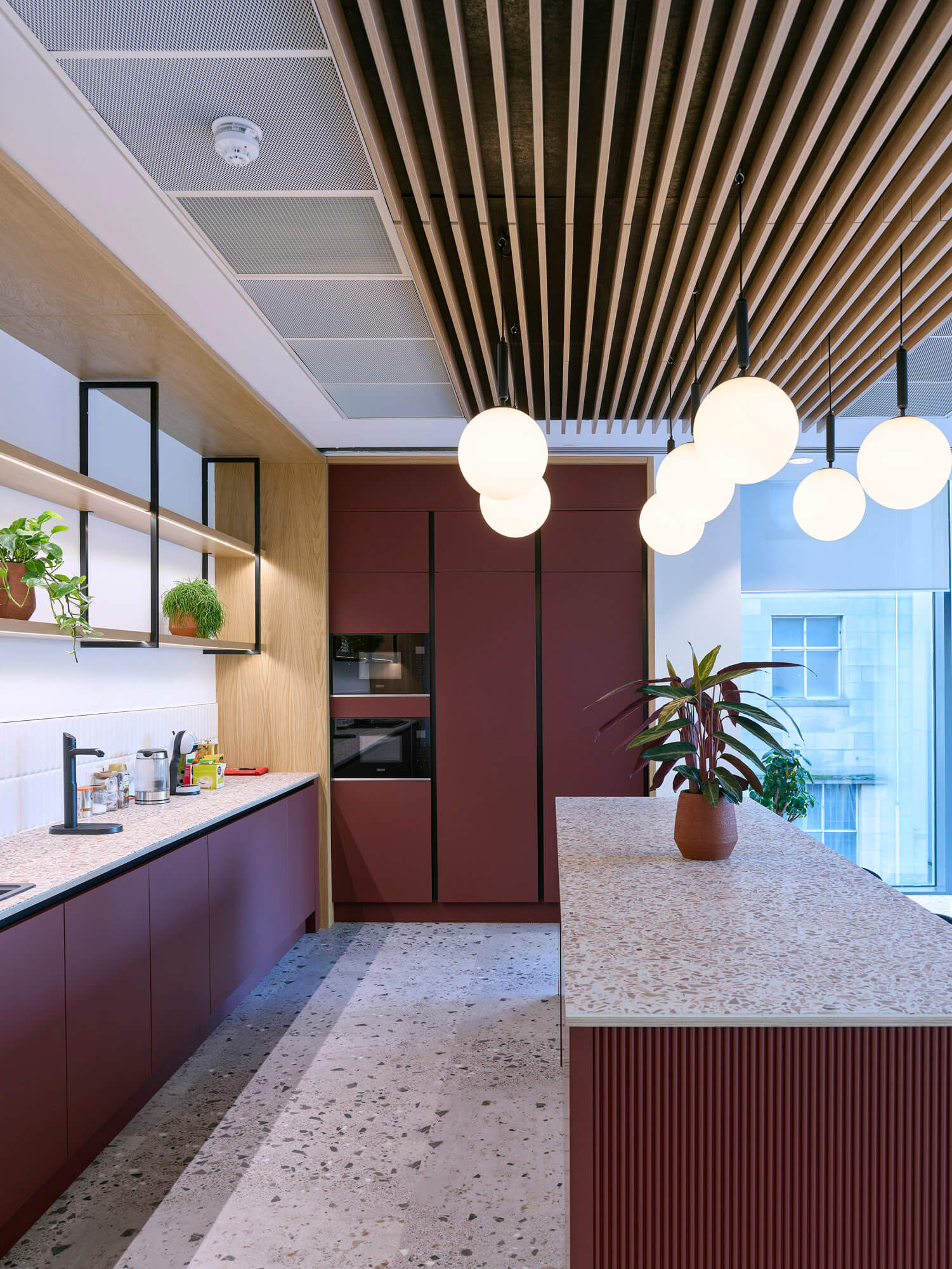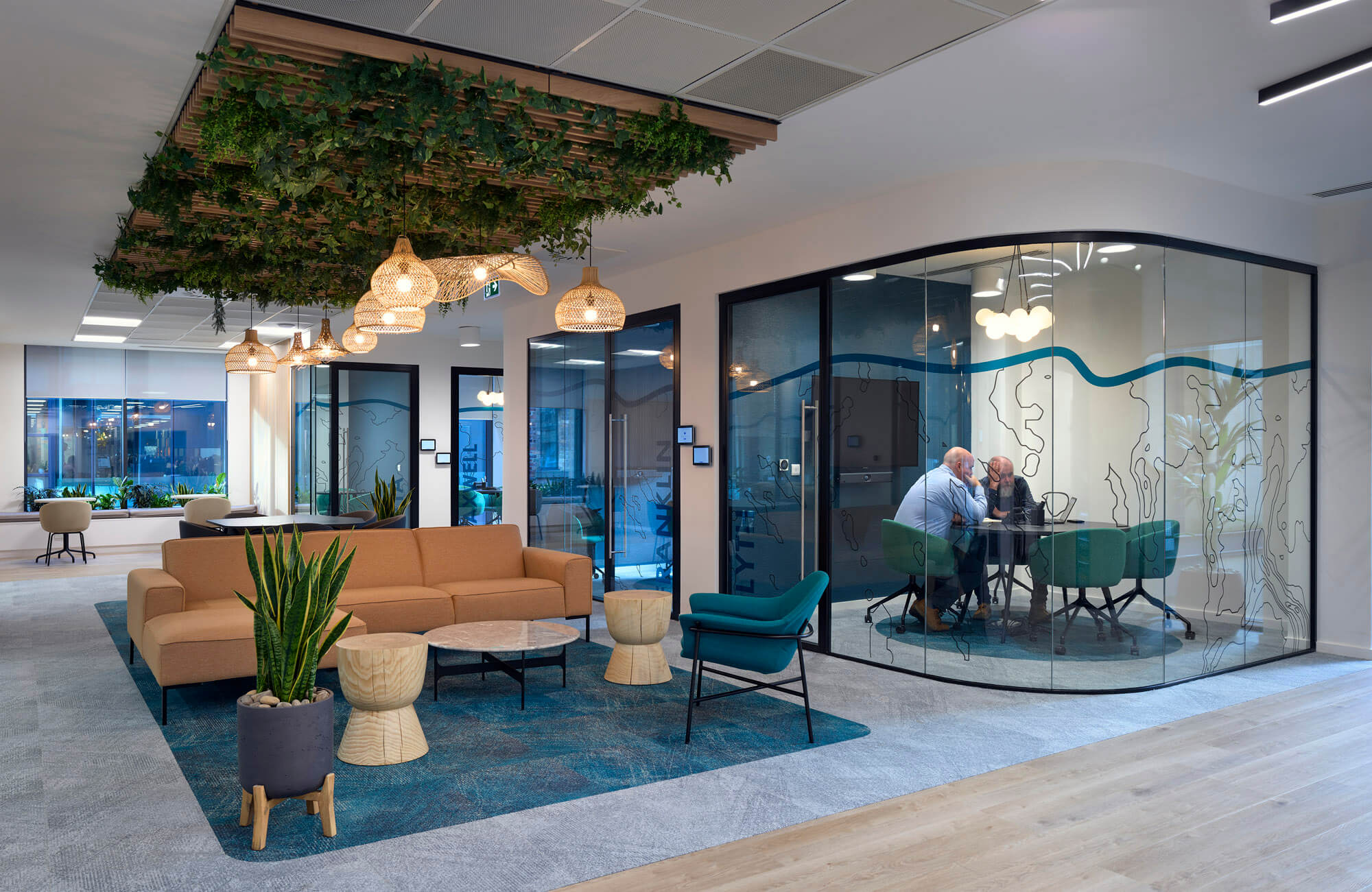Two global players in renewable energy combined to form a new partnership to contribute to the UK’s future offshore wind industry.
Developing a successful space that was cohesive in its design intent for two strong brand identities meant proactive attention to the challenges of occupants’ needs, combined with a strong creative narrative. The overall concept was ‘bringing the outside, inside’.
Vtec were thrilled to be specified as part of this healthy workplace plan for the Grade A office fit out.

Building on the theme of wellness promoted by light and comfortable interiors, the space transforms into a healthy and positive work environment. Interior ceilings naturally contribute to this hopeful narrative. Bright, well-lit architectural ceiling systems create better visibility, reduce eyestrain and promote a sense of openness and welcome.
The foyer’s suspended ceiling specified as Vtec’s SupaSlat 5 design and finished in Supalami Cool Oak, plays a vital role in promoting a connection to nature. Its gentle slatted design was the backdrop for lush green biophilia and organic lighting works.
Our premium Echotone acoustic backing board in Budapest Black which is integrated into the SupaSlat ceiling helped to reduce unwanted noise, creating a more comfortable environment for concentration and communication.
All these individual elements when combined, created numerous benefits for occupant well-being including reducing stress levels and improving productivity.
The kitchen area follows through with this biophilic inspiration. Against floor to ceiling windows, the warmth of the terra cotta finishes compliments the Vtec SupaSlat 5 ceiling. The slatted pattern repetition is a focal point to the space providing invitation to sit down and take a break. With SupaSlat finished in Supalami Cool Oak, the earthy tone along with the warm colours from the kitchen cabinetry evokes feelings of sunshine. This dopamine-inducing palette of textures and finishes results in a perfect combination to provide care for well-being and pleasure.

Our focus at Vtec is to make our systems both beautiful and functional. This means we are dedicated towards ensuring that a ceiling doesn’t just look stunning, but has the means to perform other critical functions. Our CAD Teams 3D modelled the ceiling system to include provision for M&E access, integration for lighting and how the ceiling would interface with other elements.
The Lift and Shift method was chosen for its quick access to manage services above. Its ease of use in a common T24mm suspended grid ceiling was also another deciding factor.
As part of our support services, detailed, easy-to-understand drawings were also provided in the Post-Production Kit.
SupaSlat in this Grade A office building played a multifaceted role in creating a healthy workplace environment. By carefully choosing the right design, materials and finishes the designers and Vtec contributed to the successful well-being and productivity of the building’s users.
