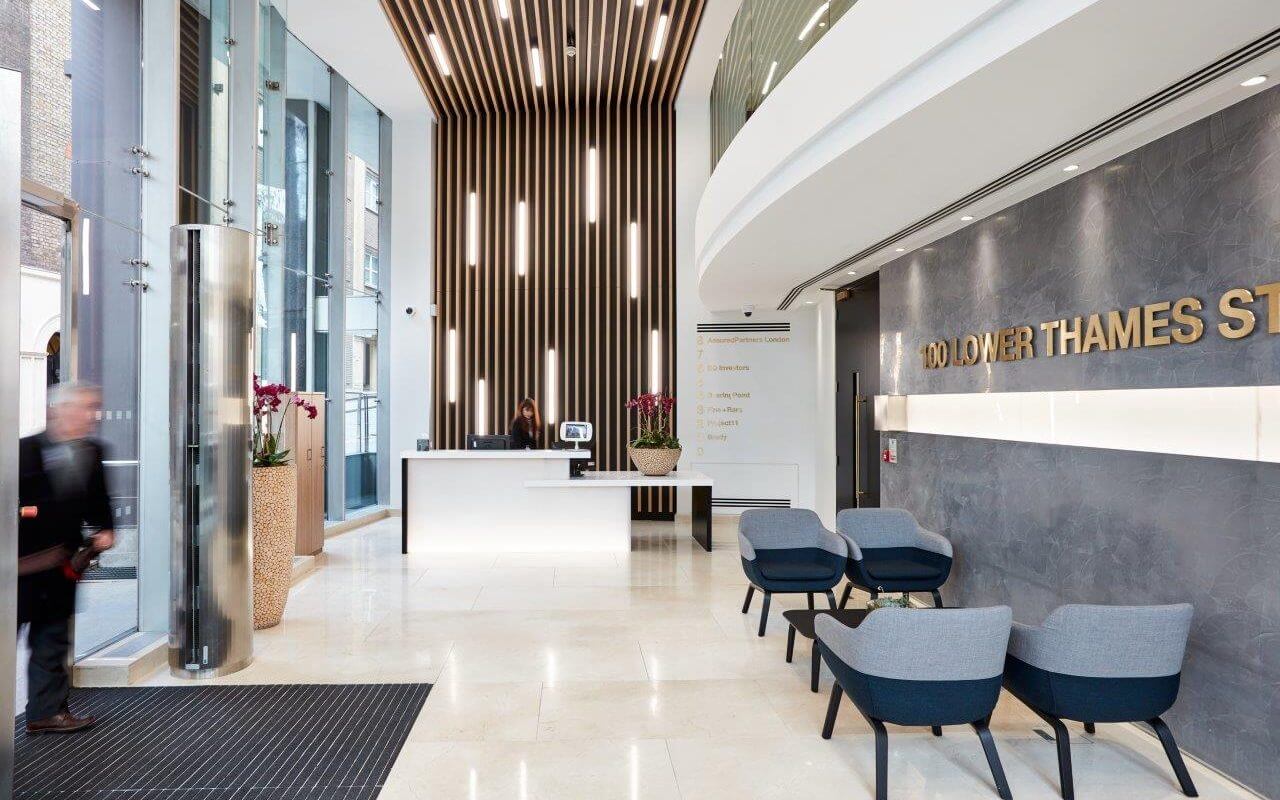Vtec’s MaxiBeam in Light Oak finish was included in the design for a new reception area in a corporate office building. Both the client and designer wanted a statement feature that had a real ‘wow factor’ that also worked alongside the rest of the scheme.
The design involved complex geometry and integrations for a stunning acoustic wall and ceiling in MaxiBeam Light Oak finish.
Operationally, the ceiling-to-wall geometry was surprisingly technical due to the angles involved and the fact that both the wall and ceiling were recessed. The team carried out a lot of detailed planning and technical drawing from the outset, liaising with the installer to ensure accurate spacing and the best possible finish at the edges.
The project involved bespoke angled ends on the interface, precise spacing and complete integration with the lighting scheme.
In addition to the complex design, timescales were extremely tight on this project so drawings were turned around very quickly, including full install details and 3D visuals to clearly convey the design.
Some additional beams were required once the installation was underway, which were turned around in record time. We communicated with the installer throughout the weekend to manufacture new beams and deliver them on designated vehicles, ensuring prompt delivery. Our production team’s prompt delivery of the extra MaxiBeams ensured that installation was complete in time for the opening.
