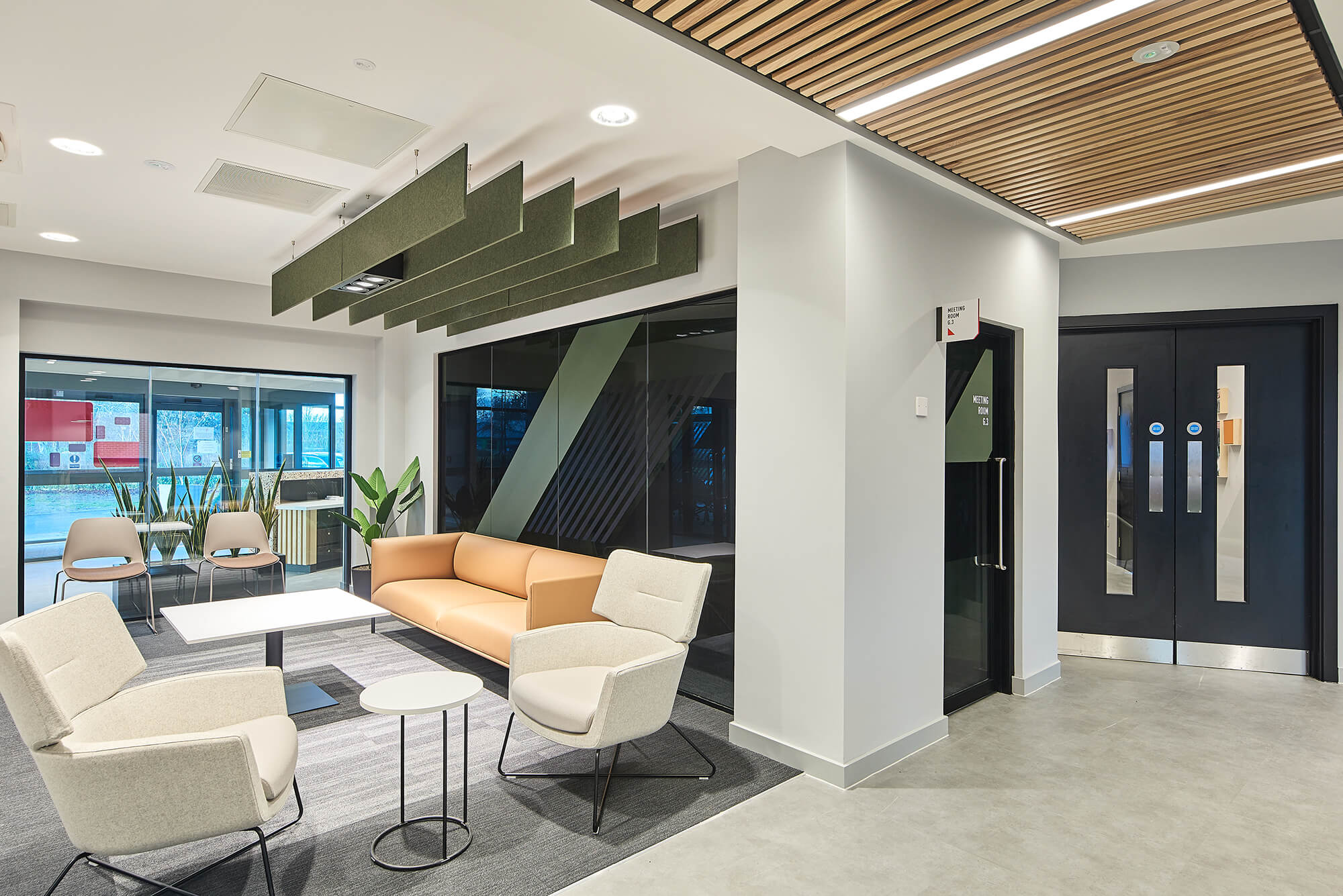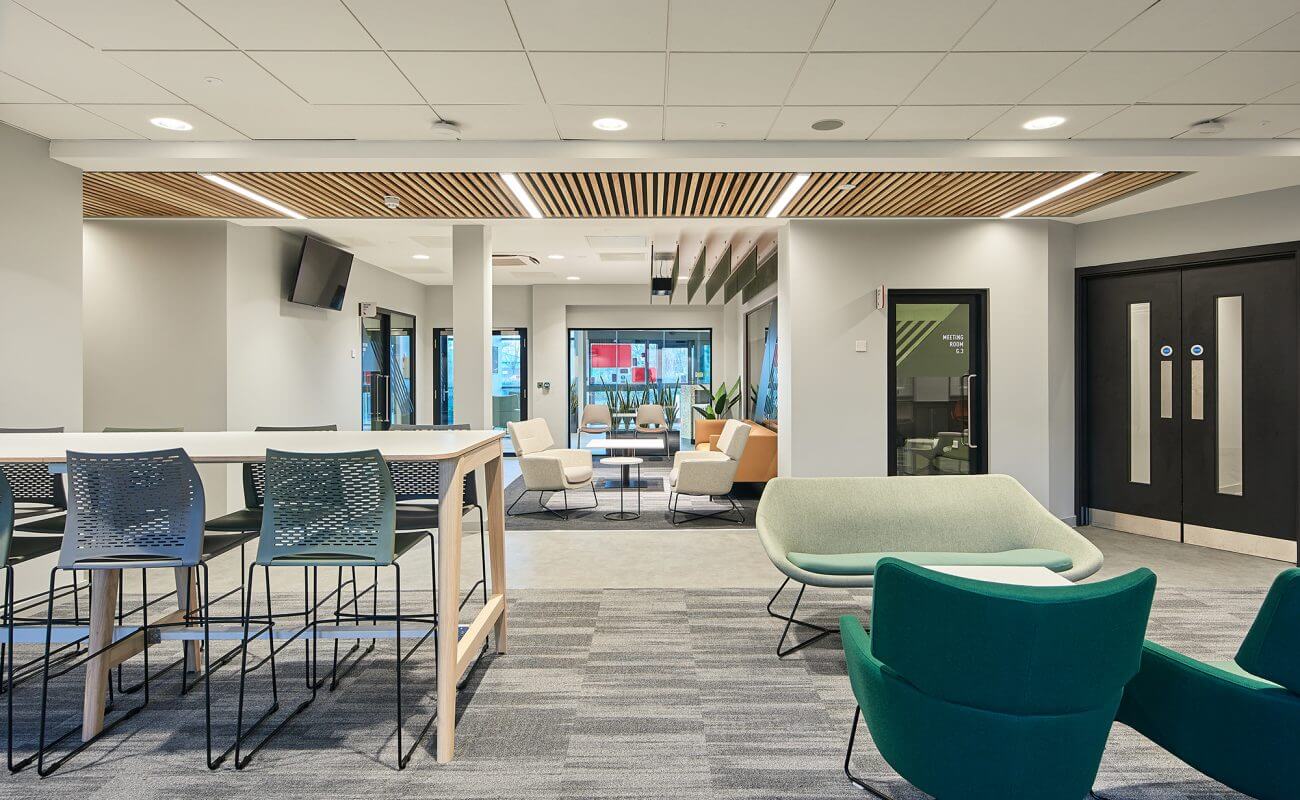Ambitious green initiatives for their large-scale office fit-out designed to echo their legacy and future journey plans dictated that the end client required an exceptional sustainable ceiling system, so Vtec’s SupaSlat system was specified.
This major housing provider wanted its new workspace to reflect its corporate and environmental ethos. With this clearly defined vision, the 20,000 sq. ft space had to be thoughtfully constructed with a low carbon footprint and sustainable materials.
At Vtec, many of our Slat’s Beams and Acoustic systems are available as FSC® (FSC® 160047) / PEFC (INT-PEFC/COC/002119) Certified. SupaSlat – our premium wood slatted system, was chosen to be used in the ceiling design. The beauty of the system was it supported the client’s green initiatives, as FSC®-certified wood was used. This ensured the end client felt championed with their goals and that we could help our client to deliver a beautiful functional design with sustainable materials that help support responsible management of the world’s forests

The ceiling element was a focal point in the redesign of the space as it created both form and function. The SupaSlat solid timber slatted system takes occupiers on a journey through different pods, zoning areas, offices and meeting rooms under a homogenous umbrella with its uniform rectangular ceiling design being seen throughout each point of the journey.
To ensure the ceiling worked well with other M&E Elements these provisions were incorporated into the design of the ceiling. 3D Modelled and drawn to exact specifications; the linear lights were integrated with specific setting out points to make certain that it worked seamlessly with the T-24 grid. Other M&E elements like smoke detectors, motion sensors and other services were also incorporated within the ceiling system.
When it comes to designing a flawless ceiling, the CAD and Production Teams worked together closely to ensure that the design maintained its meticulous and thoughtful concept, especially in tricky areas like corridor runs. These areas were incorporated into the overall design by creating subtle bespoke widths to ensure seamless precision of the design of the slats.
The overall look and feel of the space were organic, ensuring each zone had a mixture of natural lighting and biophilic finishes. With a soothing colour palette of hunter greens, dark emerald finishes and bright orange accent colours, it offers a restorative and thoughtful space for both employees and their clients. The SupaSlat ceiling system was specified as SupaSlat 1 in a beautiful Solid Ash Finish with FR Lacquer and premium Acoustic backing. The beautiful light-coloured grain complimented the sophisticated soft furnishes infusing warmth and vitality to the space. With such a large open space, the premium acoustic backing in Budapest Black was incorporated into the slatted system, guaranteeing optimal sound performance and control.
For quick installation and easy future access, the Lift and Shift system was used to enable easy location into the T-24 ceiling grid. The SupaSlat system was supplied with detailed drawings and Setting Out instructions providing the installation team with full confidence and a guarantee of easy installation.
With sustainability and growth at the heart of the design, the space evokes an innovative vibe supported by low-carbon materials and environmental considerations. Vtec’s SupaSlat system addressed the need for sustainable measures through a beautiful FSC®-certified premium wood-slatted system.
