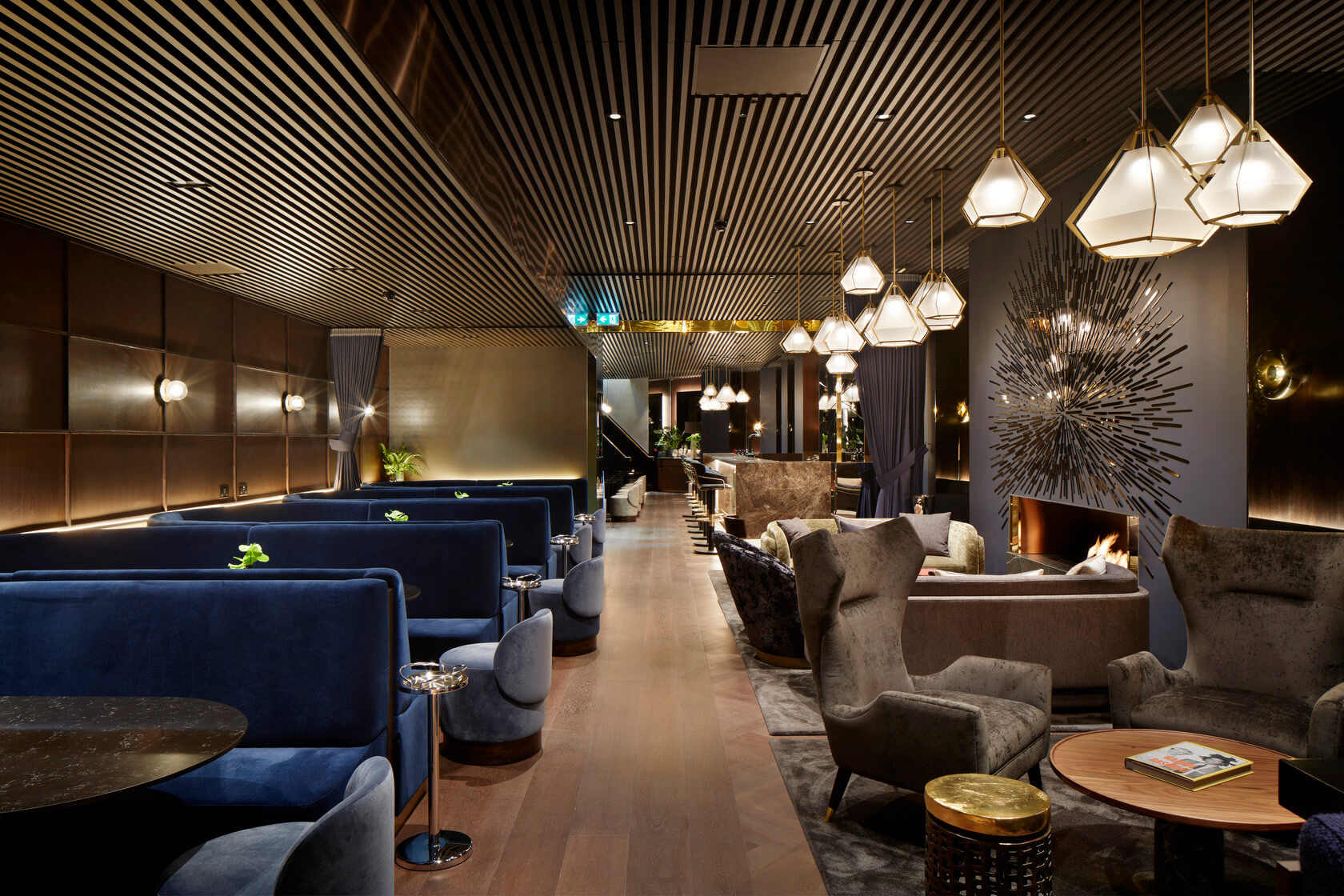
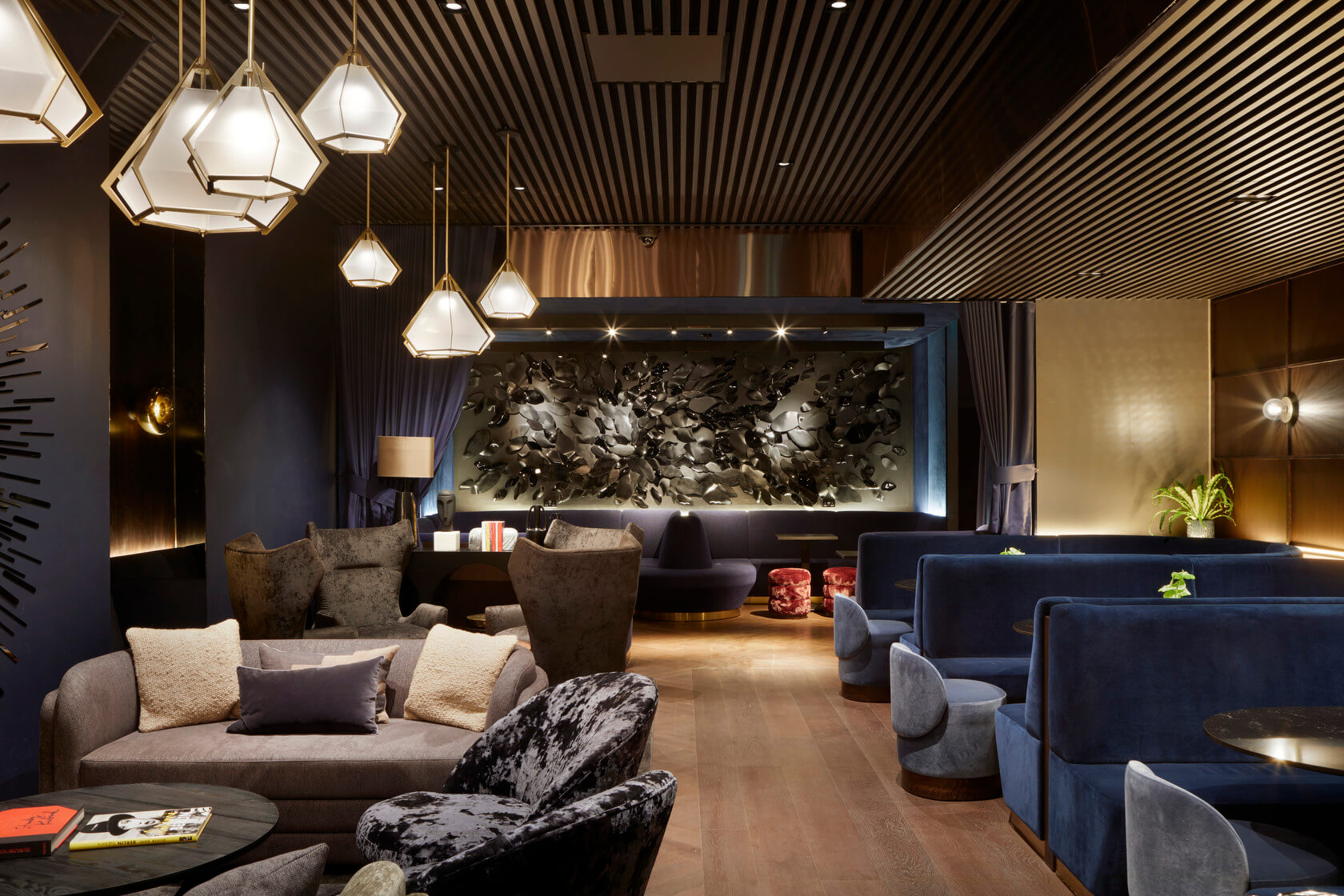

Slatted Panels for Commercial Interiors
MicroSlat offers a smart, modular approach to acoustic slatted panels. It is engineered for fast and flexible installation with full fire compliance.
Whether you’re delivering a high-spec workspace, hospitality environment or public space, MicroSlat supports both your creative intent and practical requirements.
Fire Rating and Compliance
MicroSlat acoustic slatted panels are independently classified to Euroclass B-s1,d0 as an assembled unit. This means a robust fire resistance across the full system, including exposed edges and cut panels.
Our Euroclass B rating ensures full compliance with UK Building Regulations and smooth project sign-off without delays or unexpected costs.
Installation and Flexibility
Engineered for Efficient Installation
MicroSlat’s modular acoustic slatted panels are designed to streamline fitting on site. The system includes:
Panels are manufactured in Cornwall, UK, using FSC®–certified materials and arrive ready for fast, accurate installation.
Application Areas
Versatile Slatted Panels for any interior surface
MicroSlat panels deliver acoustic performance and refined visual appeal across a wide range of commercial interior applications:
Ideal for offices, hospitality, education and public sector interiors.
Service Integration
Simple Integration with Building Services
MicroSlat is a lightweight, modular panel system that allows easy access to building services, without compromising on finish or compliance. It can provide:
Perfect for fit-outs where service integration is key and ongoing maintenance access is required.
Additional Information
MicroSlat provides the warmth and character of a timber slat system, with the technical reassurance your project demands. Developed specifically for commercial interiors, every panel is tested and classified as a fully assembled unit, including all layers and exposed edges, giving you clarity and confidence from specification through to final sign-off.
Panels can be adjusted on site to suit service runs or architectural details without affecting their FR classification. Whether you’re delivering a clean-lined corporate interior or a dynamic, expressive fit-out, MicroSlat makes it easy to achieve your vision without compromising safety or buildability.
MicroSlat presents creative flexibility and simple installation for your slatted wall and ceiling panels. Its the integral acoustic backing that provides these adaptable acoustic wall panels with superior auditory performance, fulfilling a stunning and fully functional system that meets 5 key concerns; compliance, creativity, integration, sound control and cost-effectiveness.
With MicroSlat interior wall panels, the choices are endless. Select the finish that suits the beauty of the design. We offer a diverse selection to suit your vision accurately.
High-quality hard-wearing laminate finish in 7 options along with fully customised laminates.
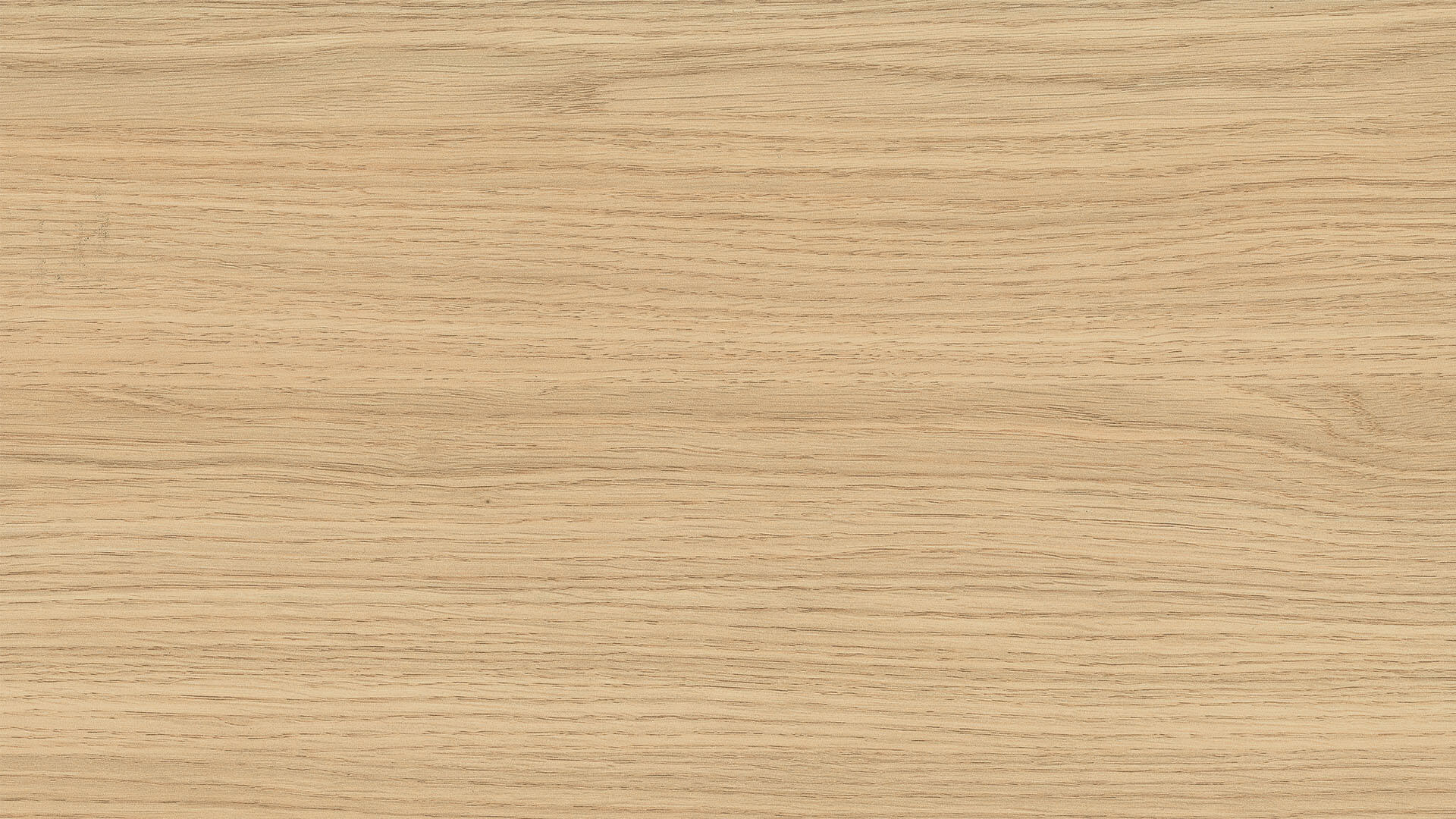

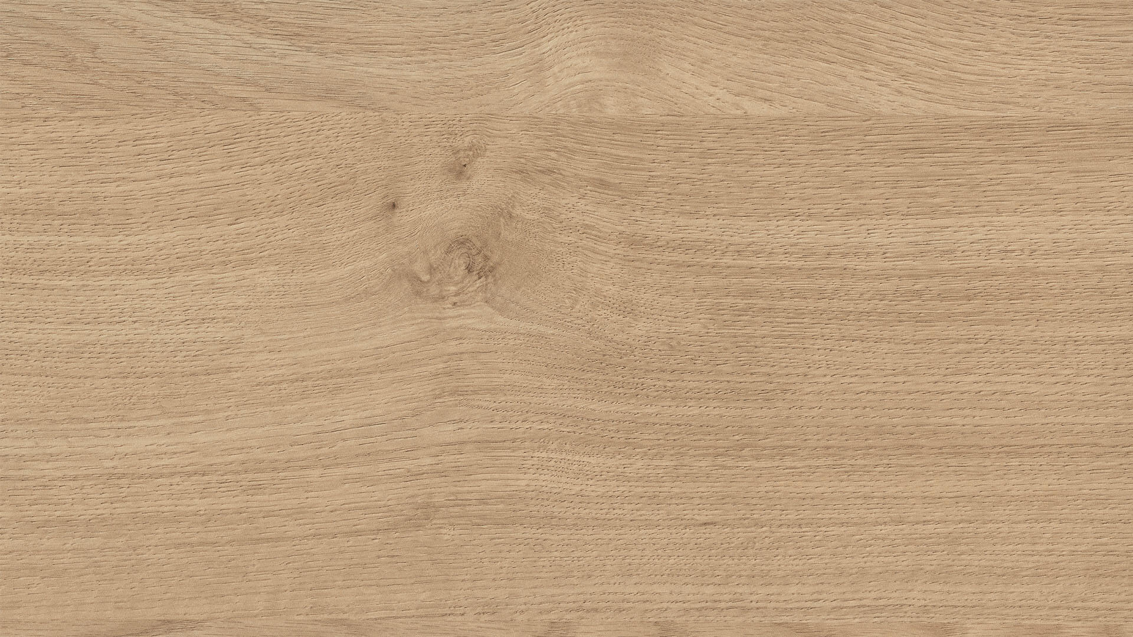
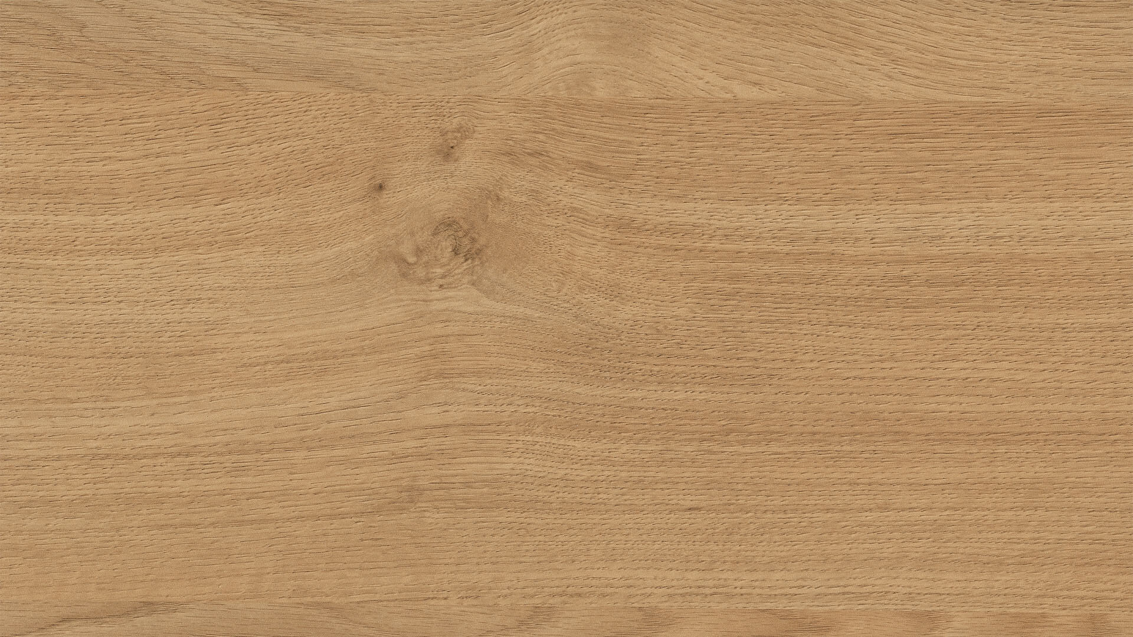
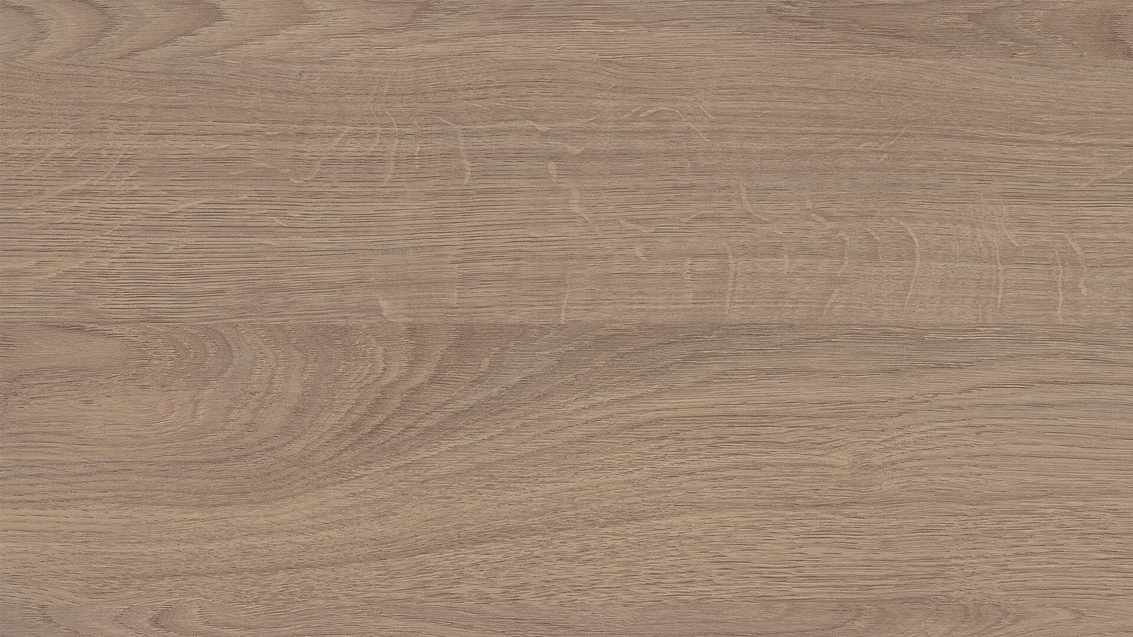
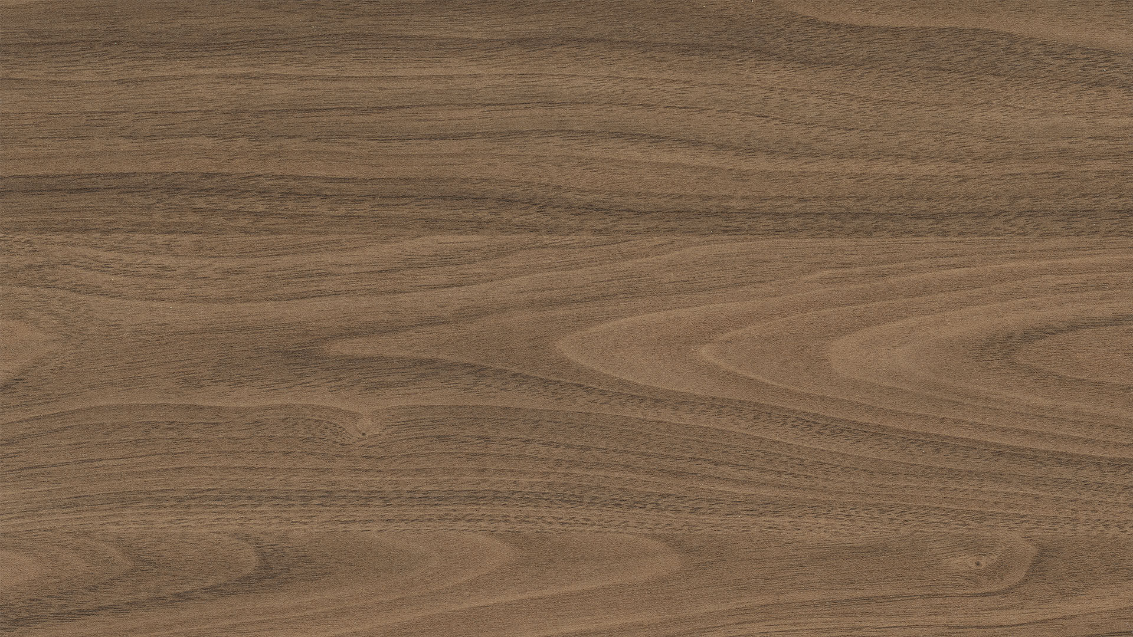
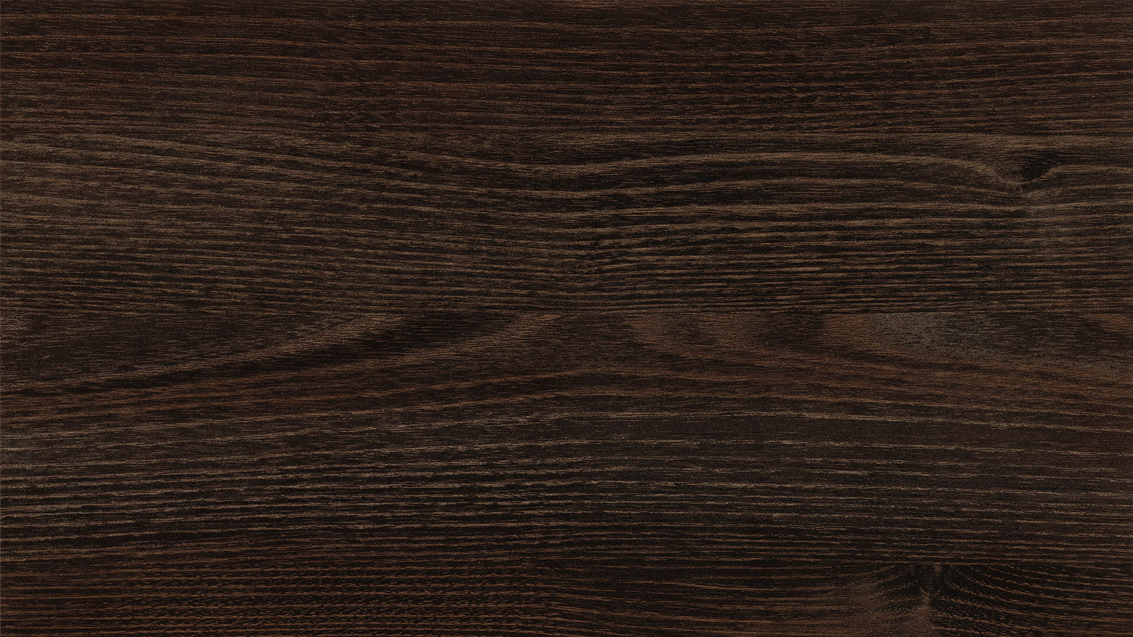


A diverse range that can also be stained to various colours for on-brand matching.
We can produce any other laminate or species veneer of your choice, as well as bespoke lacquer finishes including metallic.
There are two options, Lacquer or Stain finish.
LACQUER: High-quality spray-applied lacquer matched to almost any colour e.g. to a RAL or BS reference, in satin, gloss or matt.
STAIN: Stain and tint options are available on all timber species.
Why Choose MicroSlat?
MicroSlat is a Euroclass B classified, affordable fire-rated slatted wood-style panel solution designed for easy installation and can be cut on-site to suit your requirements.
MicroSlat panels are designed to be simple to handle and easy to cut to shape and size on-site. Standard panel size of 3000 x 600 (mm), and 2400 x 600 (mm) means increased coverage and fewer joints – excellent results for projects that want the feel of quality and visual appeal of real wood but without the cost.
IS MICROSLAT A FIRE-RATED TIMBER-STYLE SLAT PANEL?
Yes. MicroSlat is available in FR Grade (Euroclass B Rated) Materials. Please get in touch with us for test data.
Vtec’s MicroSlat FR-rated slats are range-tested as fully assembled panels and are classified as B-s1,d0. This means you can select from 8008 standard options alone, confident that your selection meets Euroclass B!
Please contact us for classification reports.
What kind of acoustic performance does MicroSlat offer?
Our MicroSlat systems are designed not just for aesthetics but also for outstanding acoustic performance. Whether you’re working on a commercial, educational, or hospitality project, our solutions help improve sound quality.
MicroSlat panels are backed with our EchoTone Acoustic Backing Board (nominal 9mm thick in Budapest Black, 12mm thick in all other colours) to help absorb unwanted reverberation. Acoustic Absorption varies according to absorbing material, slat sizes, slat spacings, void depth and if further insulation is used.
For improved acoustic performance, create an air gap behind the panel, and for further improvement, add Rockwool insulation.
MicroSlat is engineered for high-performance sound absorption and diffusion, ideal for reducing echo in medium and large spaces.
Why is MicroSlat supplied as a panel and not loose components?
MicroSlat is delivered as modular aluminium panels to speed up installation and maintain its Euroclass B fire performance. Unlike traditional slatted systems that rely on manual assembly, MicroSlat panels are pre-configured for fast, efficient fitting. They’re also tested with exposed edges, so you can cut them on-site without compromising fire safety. This makes MicroSlat ideal for fast-paced commercial fit-outs where compliance, consistency, and clean visuals are non-negotiable.
Do I need to assemble MicroSlat panels on-site?
No full assembly is required – MicroSlat is modular and ready to cut and fit to size, streamlining the process.