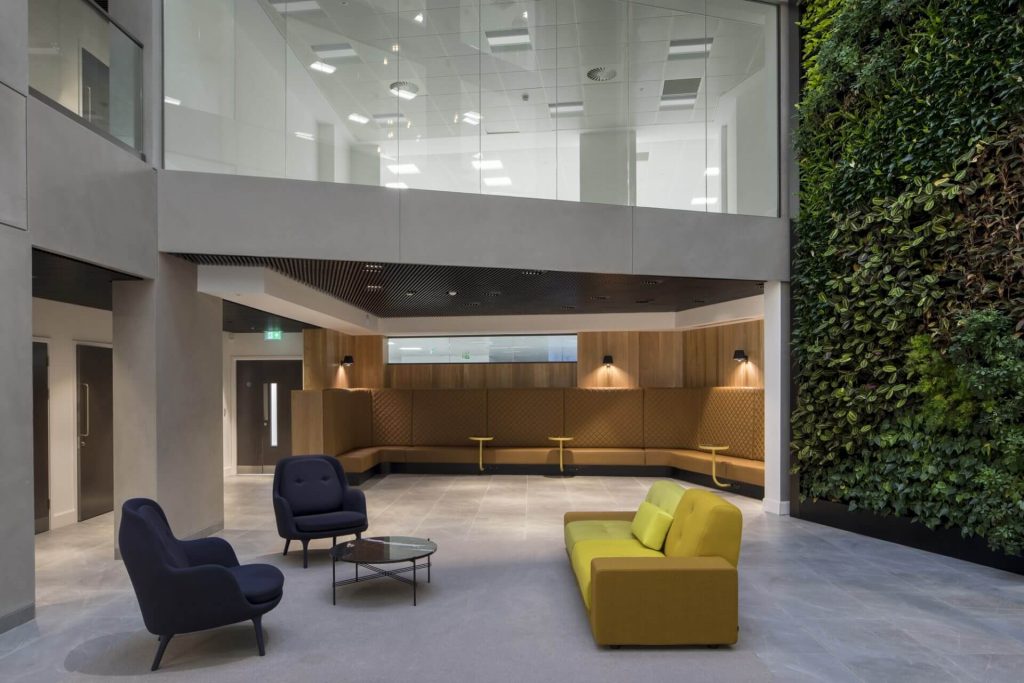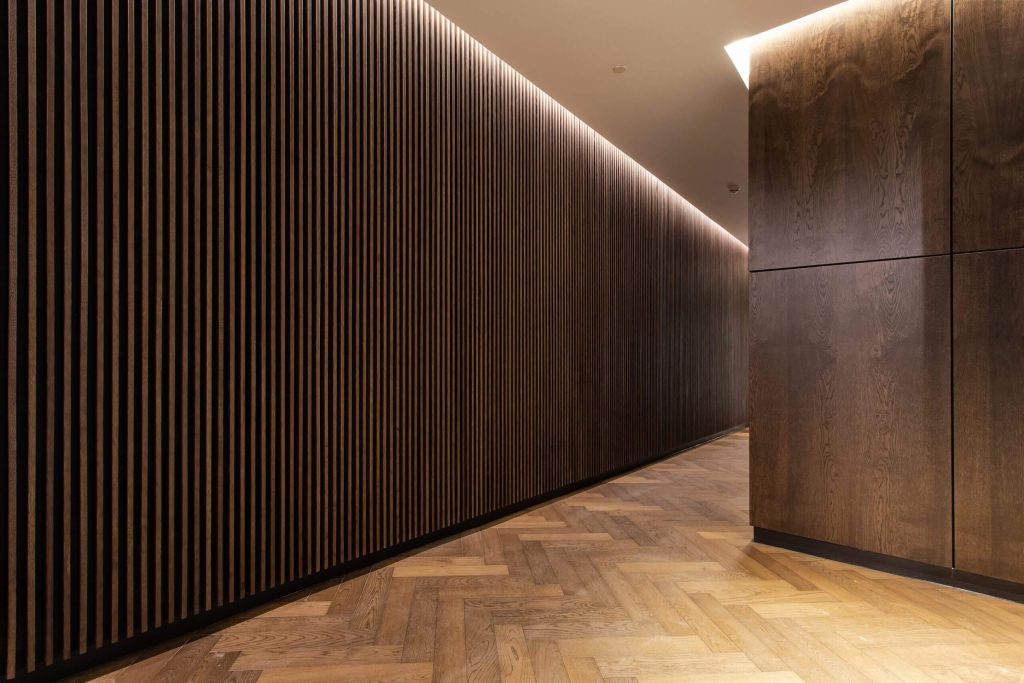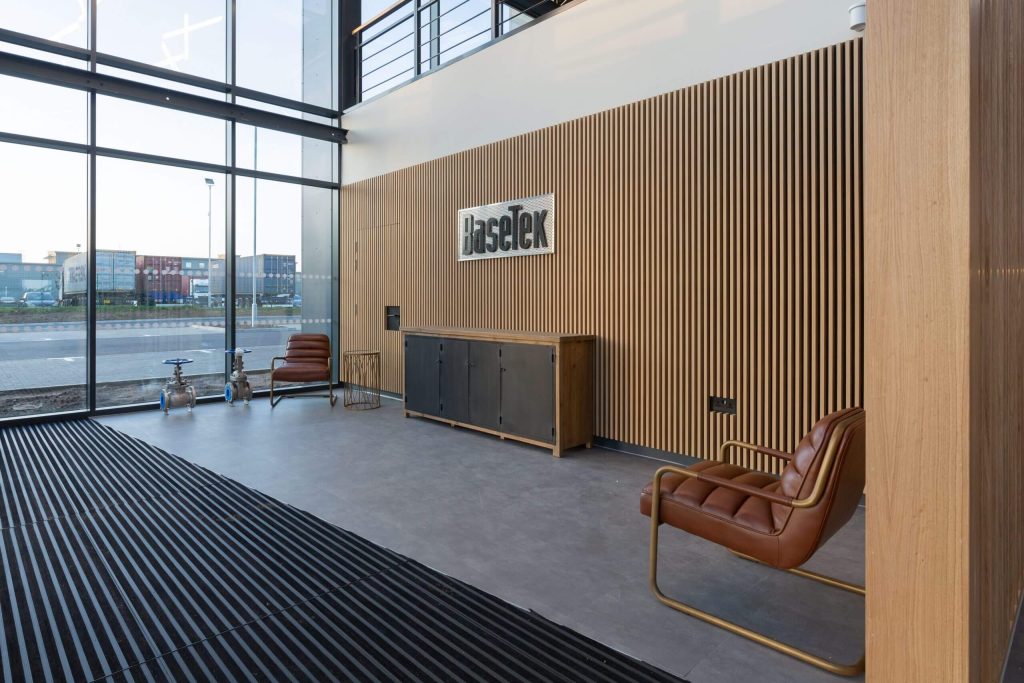A lobby area can be large, small, cosy or imposing, but furthermore, it’s a space that you rely on to give that vital first impression, and you need to ensure that this immediately supports both the purpose of the building and the style and tone of the occupants.
The purpose of a typical reception area has long surpassed the basic function of merely receiving a visitor. It has become a space to work, to gather your senses before an important meeting, an opportunity to learn about the brand, and to relax and socialise.
The Hospitality industry was perhaps the first to recognise the importance of extending the lobby design beyond purposeful and functional, creating spaces that bear a strong association with the brand and are equally comfortable for both – working and socialising. Other sectors have been quick to adopt this approach, giving rise to some highly impressive, imaginative and quirky reception zones in all types of environments.

Even within the modest scale of our private homes, the entrance is the most used area of the premises – it truly is the one area that everyone must use. In hospitals, large office blocks and financial institutions, the number of daily visitors can be easily estimated to be in the thousands. It is thus not unusual for the architects to create foyers with generous proportions, capable of coping with high volumes of traffic without congesting the space.
Large, open spaces with glass walls or ceilings make beautiful and airy vestibules that encourage free flow and don’t feel claustrophobic even during peak visiting hours; however, they can get noisy and require additional acoustic considerations. Modern acoustic solutions include a variety of attractive options, which create visually stunning interiors and have additional practical benefits of easy integration of lights and services.

Another important consideration in high-traffic areas is the durability of materials and the cost of maintenance. A short-sighted approach can result in unnecessary expenses, involving not just frequent costly refurbishments but also lost business opportunities during the closure/disruption periods.
Hard-wearing floors and ceilings that provide easy access to services are a must, but a smart choice of low-maintenance, durable wall coverings is also something that shouldn’t be ignored.

If you aim to create a more informal and relaxed atmosphere, our Texture panels are a great option, with a choice of Brick, Stone, Concrete or Timber panels, which similarly require minimal maintenance.
When it comes to interior branding, the reception area is your first opportunity to communicate the brand values. Branded colours, logos and digital displays can all reinforce the brand identity and inform the visitors of any company news and developments.
Besides colours, different materials can provide more subtle messages that can help to build a stronger association with the brand. Wood-clad walls are often associated with more luxurious interiors and instantly make the spaces feel warm and inviting, whilst exposed concrete walls can be associated with a bold and quirky brand.
Whether you want to promote a premium development, allude to environmental issues or just create a sense of fun, materials can help to reflect the company ethos, style and personality.
In recent years workspace interiors have gone through a rapid transformation, as employers have become more aware of the interior’s influence on the employees’ well-being and productivity – additions of tea points, cafeterias and relaxation zones have all marked a shift in attitudes.
As a result, the design of reception zones has also undergone some dramatic changes, and they have evolved from being just a place to receive and direct visitors to being a multifunctional space where visitors can relax while waiting for their host, and staff can receive deliveries, work solo or simply catch up with a colleague.
A further use for informal meetings or even interviews of potential employees can make these areas truly versatile! It is thus important to create a warm and welcoming overall atmosphere, as well as make specific provisions for seating arrangements that can allow for both social interaction and private conversation.
The introduction of various textures and assorted lighting all help to make the area more flexible and suitable for a variety of functions.
Sometimes a reception area is just a passing point on a journey through a space, the primary purpose of which is to encourage the customer flow and direct them to the other parts of the building.
Similar to a cockpit on a ship, such reception zones work well when occupying a commanding position within an open space, containing additional directional prompts, which help to guide the visitors. They often feature displayed, strong branding elements that can be read and recognised within a short period.
Clever layout and strategically placed furniture, as well as the deliberate use of feature ceilings, can all help to guide the visitors on the interior journey and assist navigation of the space, moving a step closer towards the concept of unmanned receptions.

Overall, a successful reception zone design will convey a story that is cohesive with the brand and type of business. No matter how small the area is, you should never miss an opportunity to enhance your customer’s expectations about your business, aiming to create a sense of space rather than merely creating a space.
With our carefully curated selection of decorative and architectural solutions, we can help you create distinct and memorable interiors that will evoke an emotional response without overwhelming visitors with a plethora of branding paraphernalia.
Browse our projects page for inspiration or more information on our materials, get in touch with our expert team at 03307 00 00 30