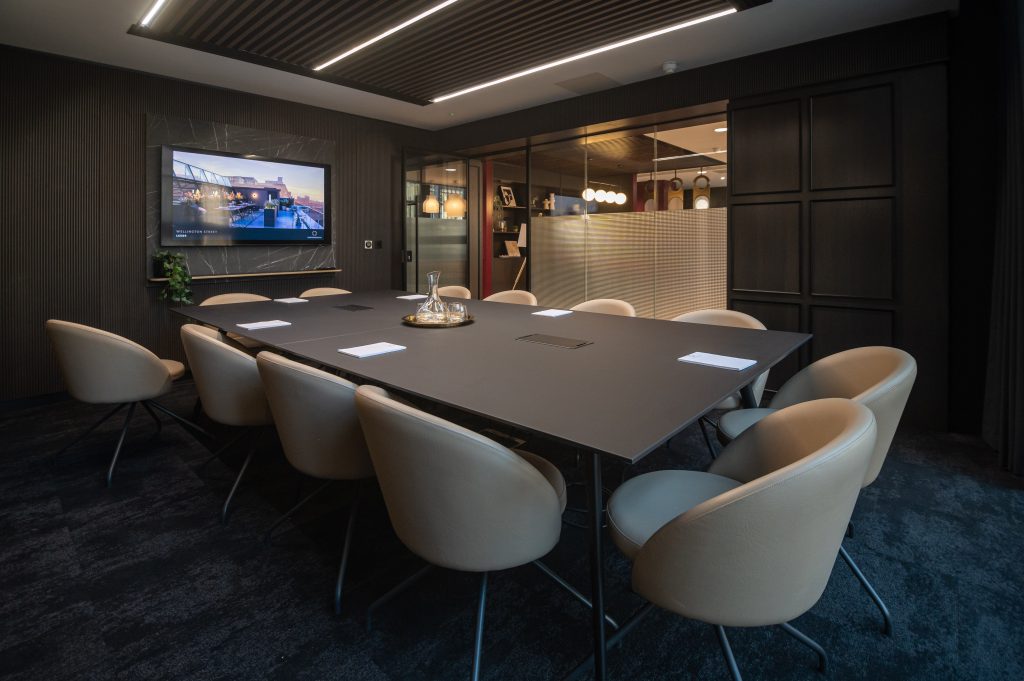MicroSlat is part of the wide variety of proven wall and ceiling solutions already provided by Vtec Group; from decorative texture to beautiful fire-rated slatted timber and high-performance acoustic panel systems.
MicroSlat sits closely alongside the SupaSlat System in the slatted range and is already proving to be a cost-effective alternative to solid timber SupaSlat, where budgets necessitate.
MicroSlat is the modular fr slatted wood panel system that offers the visual appeal of timber slats with cost-effective finishing options and rapid installation, including access to services where needed and acoustic performance.
The MicroSlat system is a lightweight, modular system that is easy to install and can be fastened to almost any type of common substrate. As well as looking great, it provides a range of beautiful finishes and acoustic benefits.
MicroSlat panels are very light, designed to be simple to handle and easy to cut to shape and size on-site by one person. Extra tall panel heights mean increased coverage and fewer joints – excellent end results for projects that want the feel of quality and visual appeal of real wood but without the cost.
Our knowledgeable team will help you to:
Our proven systems provide adaptable and bespoke wall and ceiling options to suit your project and deliver strong visual impact alongside unrivalled acoustic performance.
We can incorporate access requirements, service integrations, bespoke geometric shapes and angled ends. We routinely collaborate on complex projects and will work closely with you to help solve design challenges that may arise, resulting in a top-quality finish, smooth installation and excellent end results.

