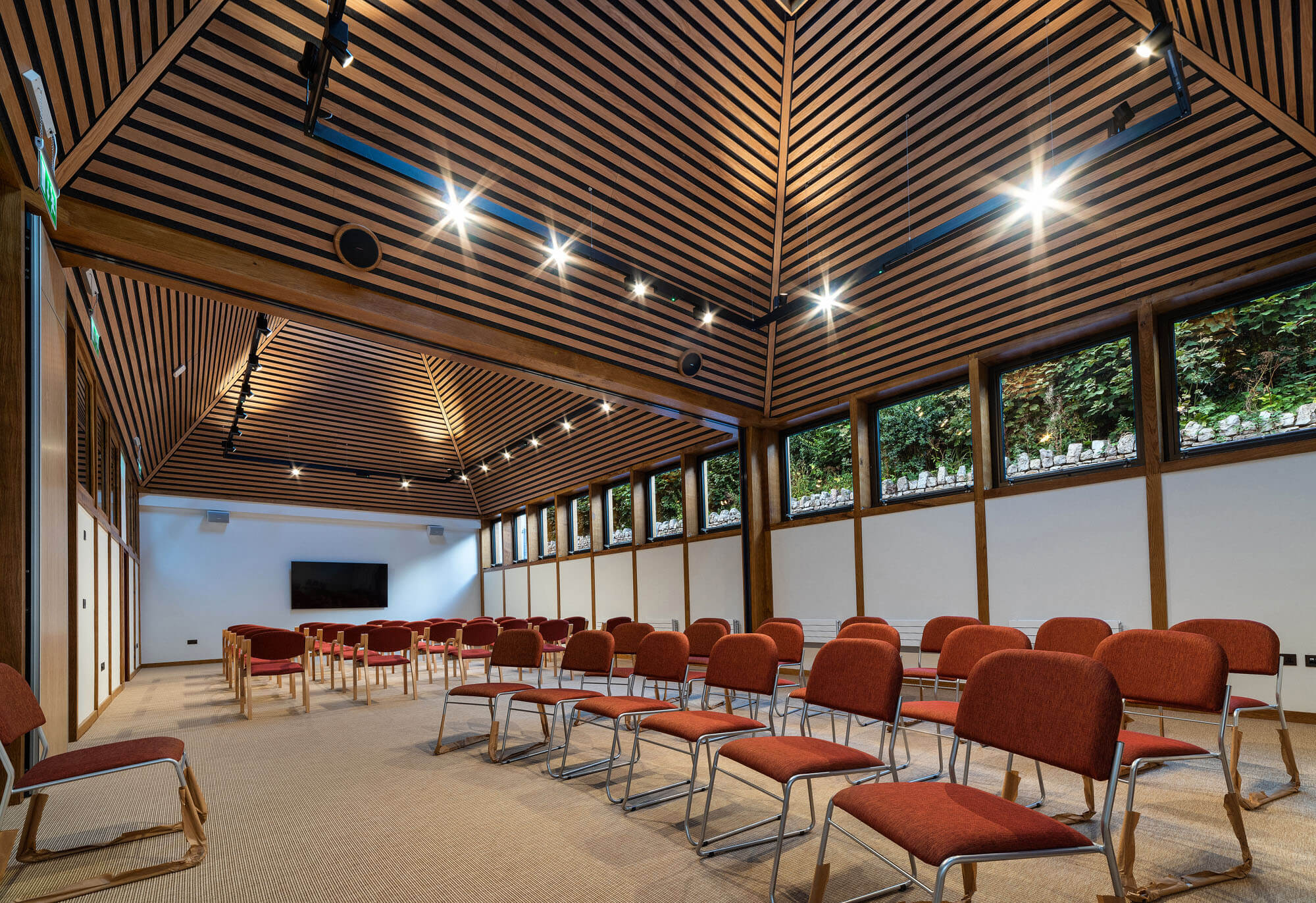Overlooking the Vale of Clwyd and Snowdonia, a popular spirituality centre’s retreat rooms were being redesigned to reflect the evolving needs of the space. However, with its categorisation as a Grade II listed building as well as a Welsh Historical Monument, careful consideration and sensitivity were needed in the approach to the design process.
The entire centre, including its buildings and landscape, is protected as a Grade II listed building. As part of the redesign process, it was imperative that the re-designed interiors maintained their historical legacy as well as ensured their longevity. Vtec’s MicroSlat – a cost-effective modular slatted system was chosen for its timeless look, high-quality finish, and respect for the heritage of the space.
The key feature of the redesigned retreat areas is the captivating ceiling design symbolic of the intentions of the space’s environment. Our Technical Specialists and the Project Manager for the project supported our clients to guide them through the high level of detailing that was involved, particularly because of the complexities and size of the design. During the consultation stages, we supported the specification team and worked through several of their concerns:
With the unusual ceiling style inevitably requiring a degree of tolerance, our client’s preference was to utilise modular panels, that they could adapt on-site accordingly. MicroSlat panels were designed to meet these flexible requirements. As a modular wood slat panel system, it was the ideal choice for its cost-effective finishing options, adaptability to shape and size on-site, and rapid installation.
