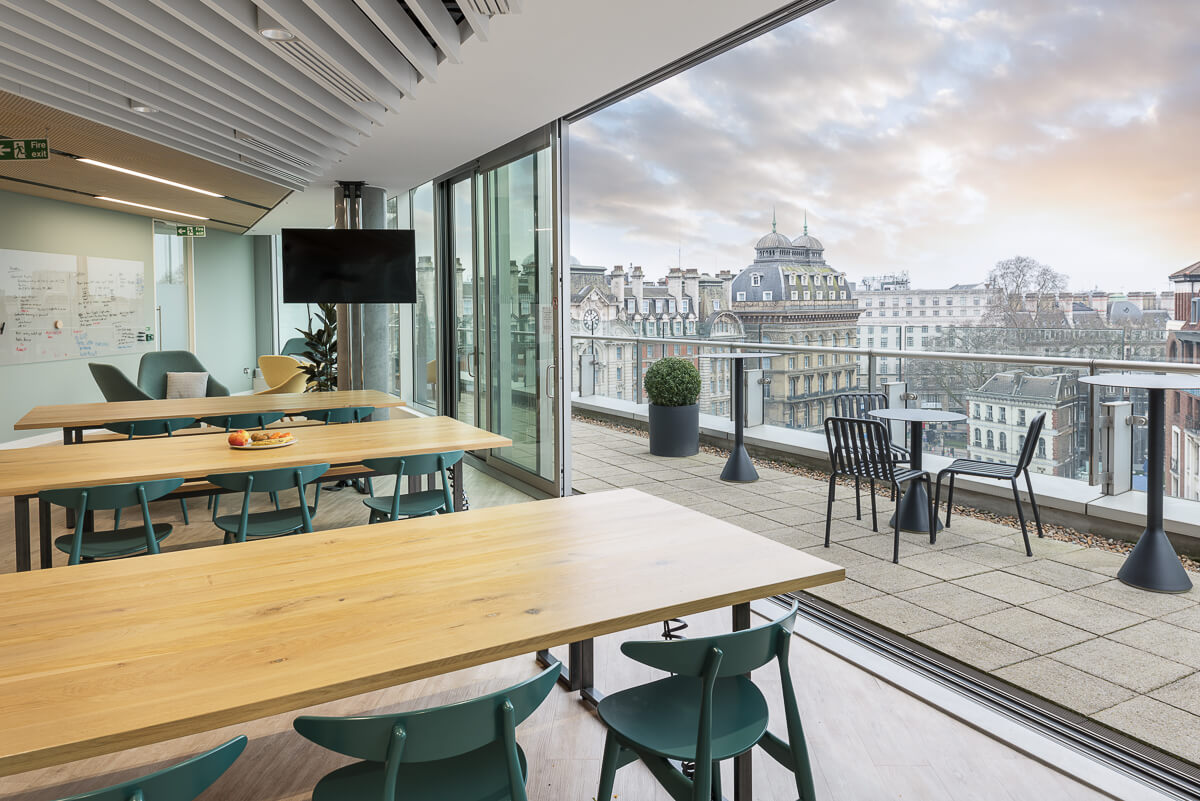This high-profile London office needed a stunning re-design and high-quality finish to reflect the client’s values and its surroundings. Vtec was specified to provide visually stunning acoustic ceilings. The contemporary design encompassed a modern reception area leading to a large open office floor with a staircase to breakout spaces and an attractive roof terrace. Finished to an extremely high standard throughout, the design featured Vtec MaxiBeam ceilings in white Supalami and Supacoustic panels in Oak Supalami.
Our MaxiBeam system was used to help zone off the more informal dining area. The building’s shaped ceilings, supporting columns and walls that weren’t square presented immediate technical challenges and meant a bespoke solution was required to guarantee best fit and provide the required finish. With such fine tolerances and specific access and service integrations to consider, we worked from a 3D scan that enabled us to complete detailed technical drawings and manufacture every element to the exact dimensions required for a perfect fit.
Each beam was made to measure, with individual angled ends to fit the curved ceiling perfectly. The positioning and angles of the MaxiBeams also help to draw the eye towards the roof terrace and impressive views over nearby Paddington Station.
For the kitchen area, adjoining the dining space and MaxiBeam ceilings, the designers specified Vtec’s Supacoustic panels in an oak Supalami finish and circular perforated design (SP4 with 10mm perforations) that echoes the circular supporting pillars and help soften the acoustics. Supacoustic panels continued into the stairway area, where they connected the informal space to the office area, providing definition with continuity of design. These attractive panels with acoustic backing were factory-finished and assembled into raft modules before being shipped on-site, ready for the installation.
As the ceilings needed to be fully accessible and the design had such tight margins, the Technical Team ensured that panels could be installed with a Click Fix method where the panels could be clicked into place. Every panel and beam was easily removable for access.
In this project, Vtec supplied made to measure panels, beams, support rails and installation jigs so everything was manufactured with pinpoint accuracy and delivered on site ready for installation. The use of shadow gaps at the interface between the panels and Beams ensured the best possible finish. The Operations team liaised with the installer who did a fantastic job, completing everything according to the layout and specification provided upon delivery.
The client is delighted with the end results of this technical project that encompassed design and access integration, Vtec’s full drawing service and bespoke jig for quick installation.
