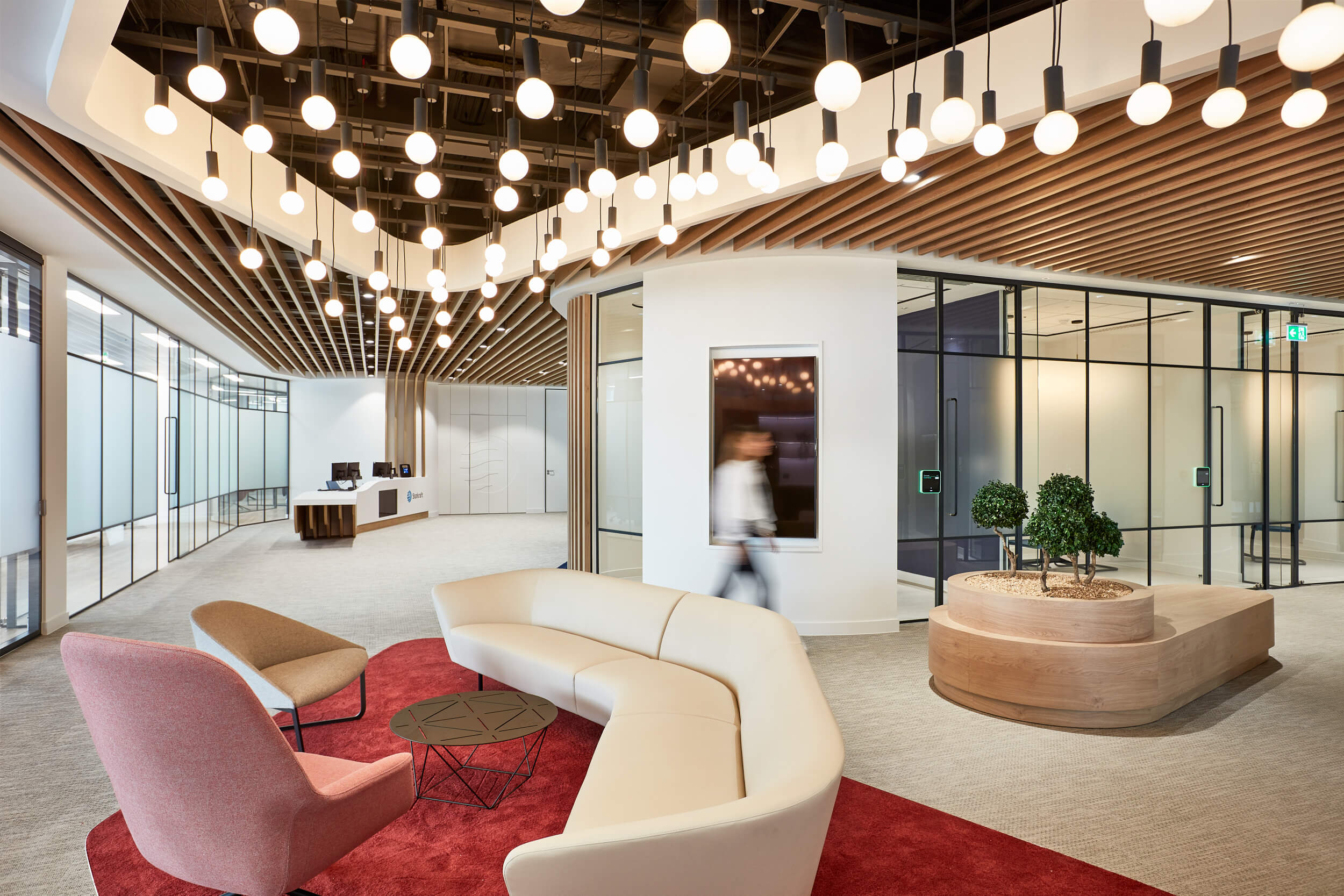Dramatic lightweight feature beams were the perfect option to show off creativity and ingenuity for our client’s project. Vtec’s MaxiBeams enabled exceptional design features and ceilings to be achieved with ease due to the adaptability of the system, it was also designed and 3D modelled to ensure a perfect end result.
With this premium office redevelopment in London’s prime EC2 area, it warranted an especially exciting and dynamic design. Vtec was specified to provide MaxiBeam for the ceilings and a WaveBlade feature in several areas including reception, circulation and social areas. The MaxiBeam system was produced in beams 140 mm deep. This was complemented in a social area by design-friendly WaveBlades to create a stunning feature with individual elements up to 600mm deep. These dramatic lightweight feature beams were manufactured in 40mm thickness and finished in Supalami Cool Oak.
The MaxiBeam system was selected because of its flexibility which enabled it to meet the complex demands of the project. These included integration of services, perfect interfacing with the angled and shaped bulkheads and walls resulting from the flowing floor plan. This was complimented by the additional technical challenge of integrating seamlessly with the dynamic yet graceful WaveBlade ceiling feature.
This required gradual changes to the size of the WaveBlade which undulated across the ceiling from a frontal aspect. In the transverse direction, the arrangement segued seamlessly from the MaxiBeam ceiling into the dynamic WaveBlades thereby flowing gracefully down the wall of the social area.
Vtec’s Technical Team designed the feature to achieve the dynamic visual intent. 3D modelling was used to ensure a smooth transition across it’s changing landscape to ensure that the beautifully crafted end result was hugely pleasing to the eye from any angle.

