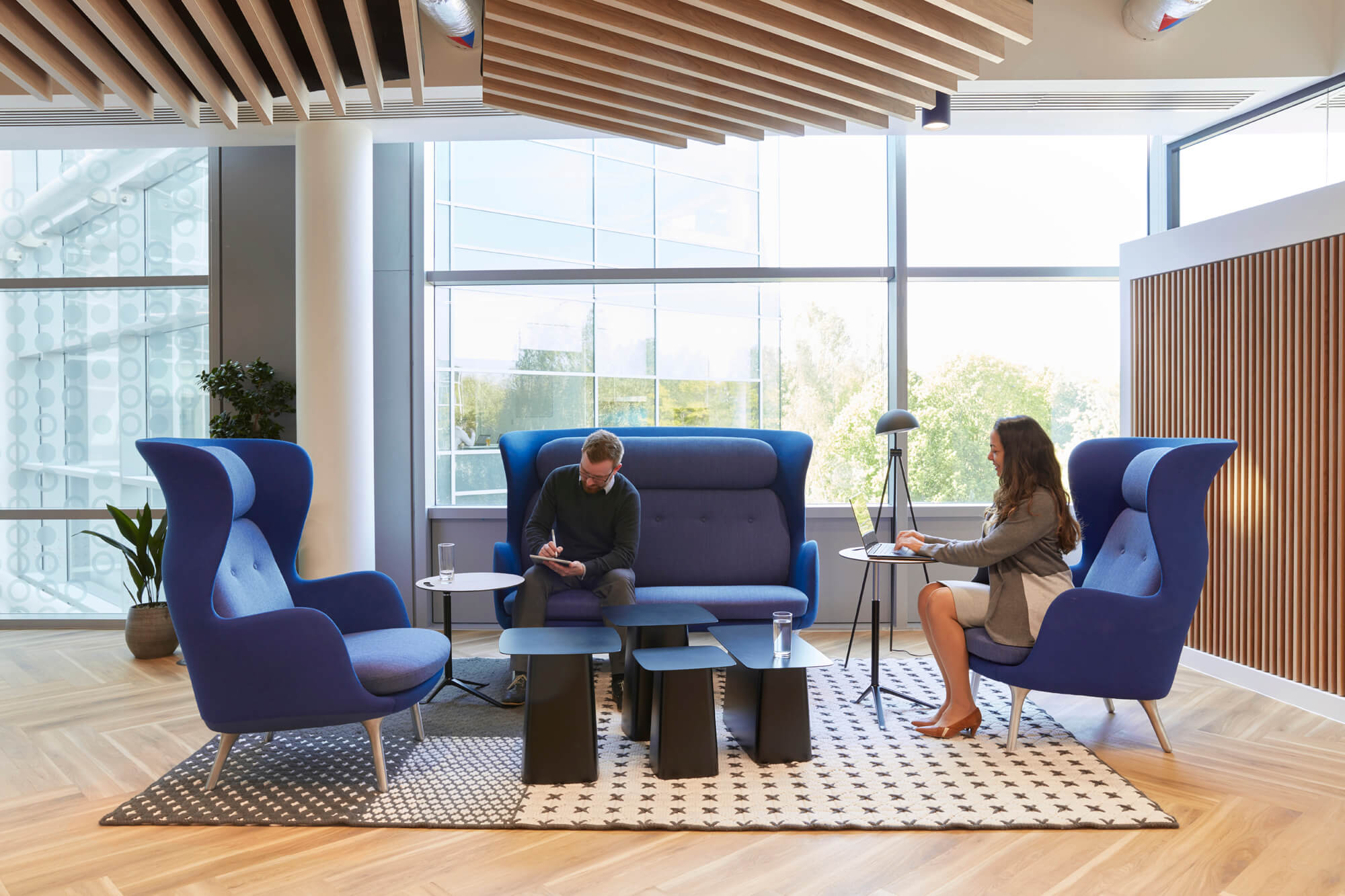This leading high-tech company has recently expanded its office premises to cover its growing needs. Located in a prestigious business park, this office building occupies a stunning lakeside position. The interior setting is equally impressive with abundant natural light from the windows, which span the length of the wall. To keep the space light and airy, the design team left the existing ceiling exposed, adding instead suspended acoustic rafts, featuring Vtec MaxiBeam system in light wood laminate finish.
Dictated by the shape of the building, the floor space has been organised in diagonal lines that are mirrored in the other elements of the scheme such as the herringbone parquet flooring, oblique shapes of the meeting booths and the angular ends of the beams.
Besides practical reasons, such layout has additional benefits of creating a sense of movement in the space. This notion of dynamism and fun, emphasising the dynamic and constantly evolving nature of the company, has been elaborated further in the café and kitchen area with the help of suspended MaxiBeam hexagons.
Vertical MaxiBeams incorporated into partitions complete the design and create stunning feature walls with acoustic properties.
