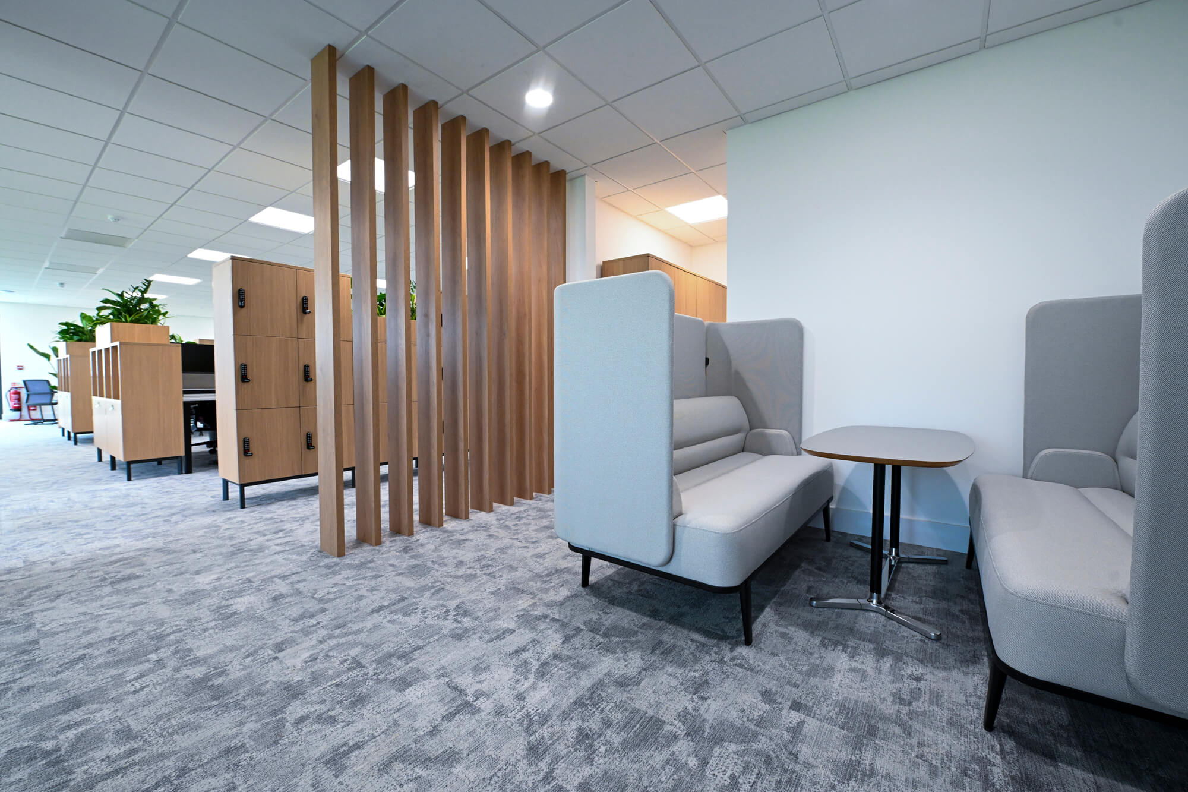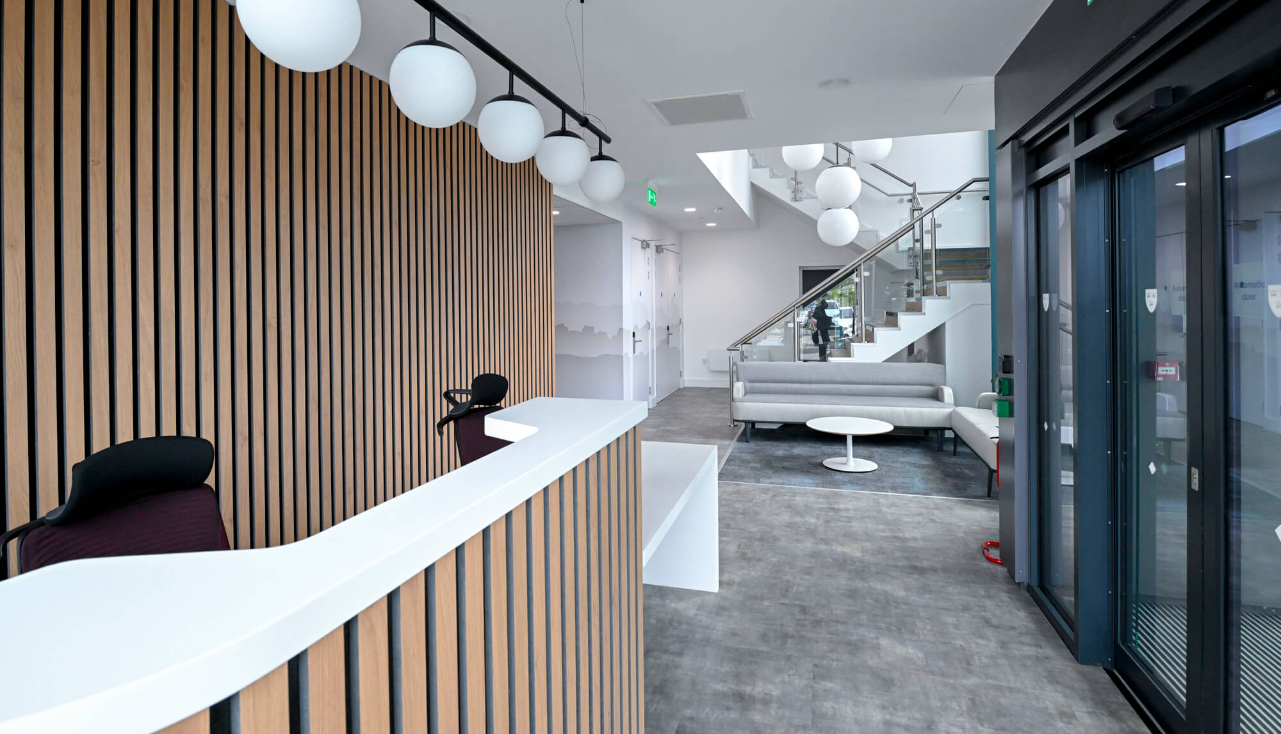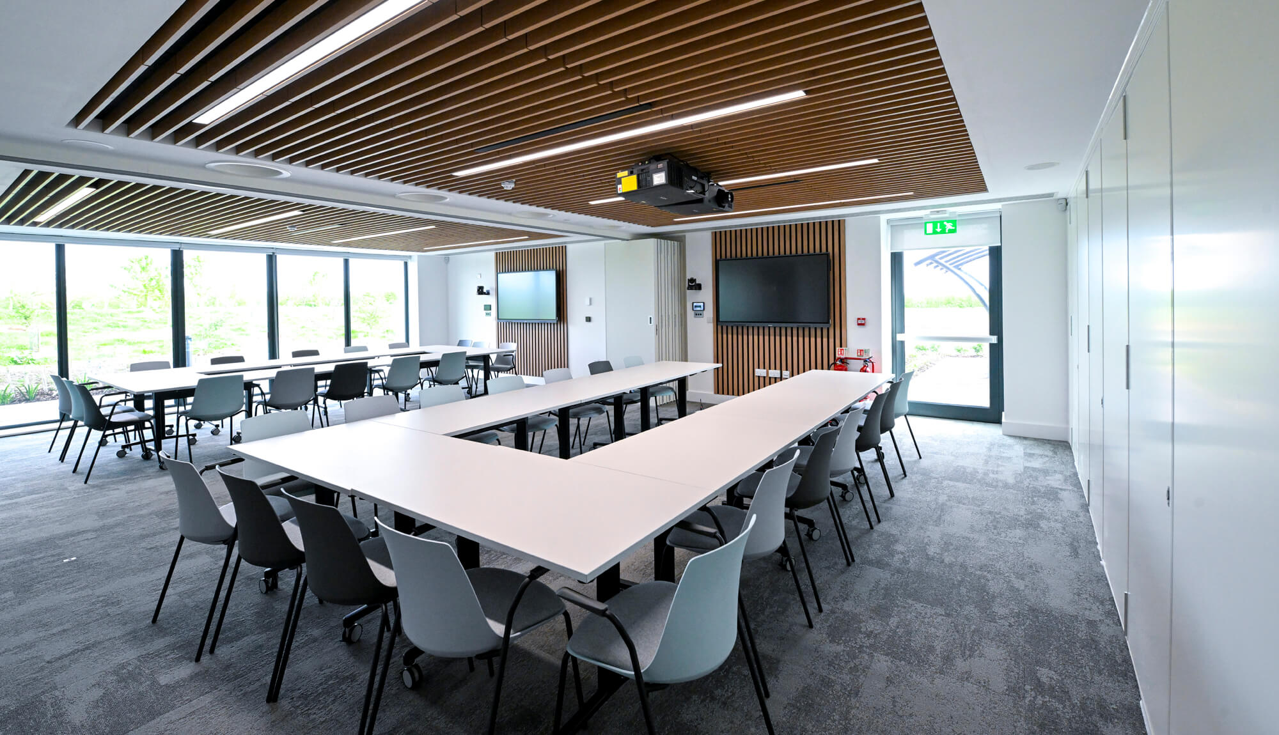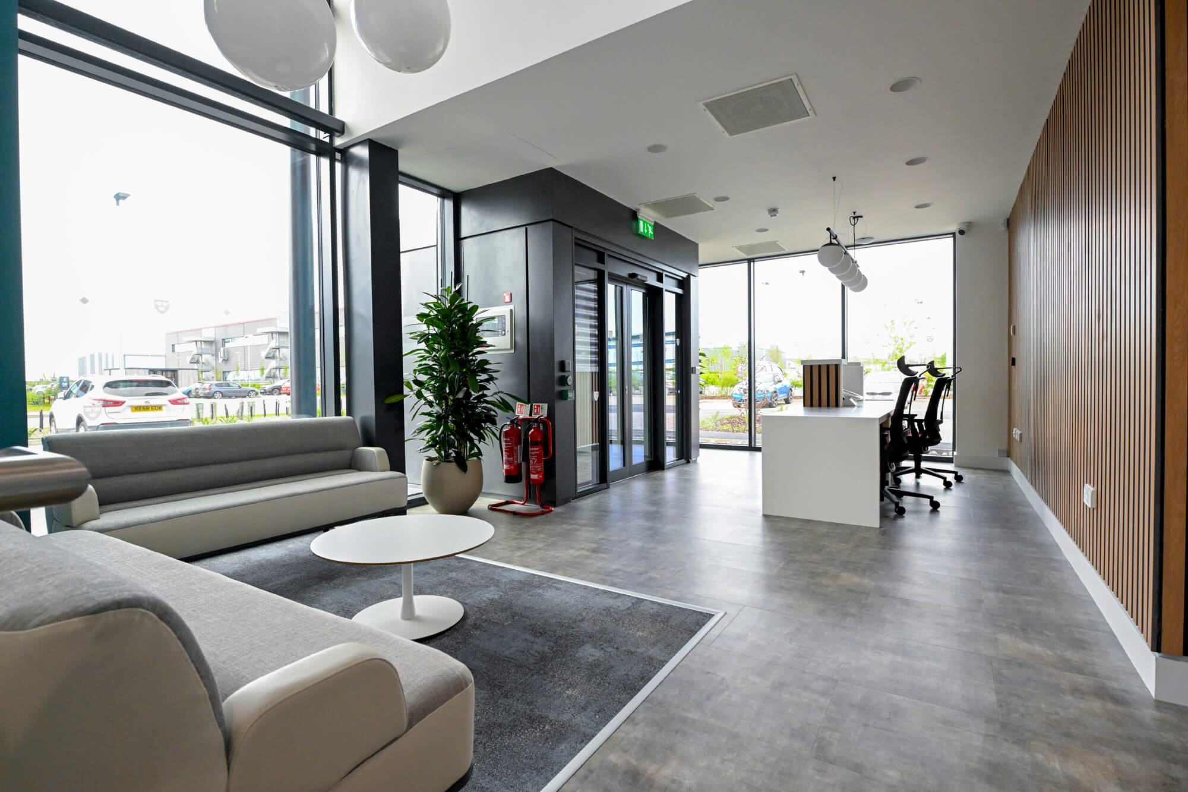The Board of Finance for a historical Church of England diocese recently opened the doors to its new premises in Cambridgeshire. This contemporary space was designed to blend usage for their own management functions with community use. To help bring this vision to life, Vtec Group Ltd provided key architectural features for the interior. MaxiBeam Screens, MicroSlat walls, and SupaSlat ceilings contributed aesthetically, functionally and acoustically – improving the sensory benefits for all users of the space.
The Diocesan Board wanted their new offices to be a welcoming atmosphere with space to meet when they partner with various stakeholders and organisations, while also offering flexibility for their internal teams. Vtec’s Slatted panels, Beams and Acoustic systems helped connect the spaces with their advanced design elements.

MaxiBeam vertical screens were specified for transforming the modern interior. Installed to the underside of a suspended ceiling grid, these 40 x200mm MaxiBeams installed at 190mm centres created a visually striking partition without compromising open sightlines. The warm oak laminate finish added natural warmth that complimented the other biophilic elements. This helped to bring comfort to the space yet maintained the professional modern look.
But aesthetics were not the only win here. MaxiBeam’s advanced lightweight construction makes the beams easier to handle, and install, and is very resistant to warping – avoiding the pitfalls of solid timber or traditional timber beams. Using a discreet fixing cleat install method, Vtec’s design ensured the screens were not only stable but also easy for contractors to work with. A plywood pattress was added to the top of the ceiling grid, allowing for secure screw-fixing and ensuring a lasting, seamless installation. To support the team with a smooth setup, we also 3D-modelled the design and provided a detailed installation guide to help simplify the process from start to finish.
As visitors step into the reception area, the beauty and geometry of the MicroSlat slatted wall system act as a primary design feature. Vtec’s CAD Designers modelled the space in 3D, detailing the MicroSlat panel design to achieve a balanced look that worked practically around key features like the lift door.
MicroSlat is an FR Euroclass B compliant system, which helped to ensure Building and Regulation compliancy. Specified as the 50-25 slat profile in warm oak laminate and featuring the VFR internal core, the highlighted wall exudes an elegant warmth that communicates the tone and feel of the building.
For added ease on-site, Vtec supplied modular panel sizes ready for cutting, alongside a comprehensive 3D drawing package. This package provided detailed information for tricky spots like corners and lift reveals, ensuring everything would align perfectly in the final layout.


Moving further into the workspace, Vtec’s SupaSlat ceiling makes a statement, effortlessly combining aesthetics with functionality. Installed across the room, the SupaSlat wood-style ceiling panels bring a cohesive look that adds depth and warmth to the ceiling with their unique 5-81 profile. The ceiling system was supplied with a full 3D drawing package, making it easy for contractors to install the panels accurately for maximum visual appeal.
But the SupaSlat ceiling does more than just look good—it’s designed to integrate with the building’s high-tech digital eco-system. Vtec provided pattresses for housing smoke detectors, microphones, and lighting fixtures, along with accommodating overhead projectors. The result is a ceiling that not only complements the room’s aesthetic but also serves as a foundation for its smart technology.
Throughout the project, Vtec’s focus was on collaboration and attention to detail. From creating 3D visuals and detailed drawings Vtec ensured the installation process was smooth and adaptable. The team were committed to providing solutions that would make each phase straightforward.
Considerate design can elevate a space. By combining thoughtful features that combine practicality and aesthetics, Vtec helped to create a customed blend of architectural solutions. This is part of our overarching commitment to quality and client satisfaction.
