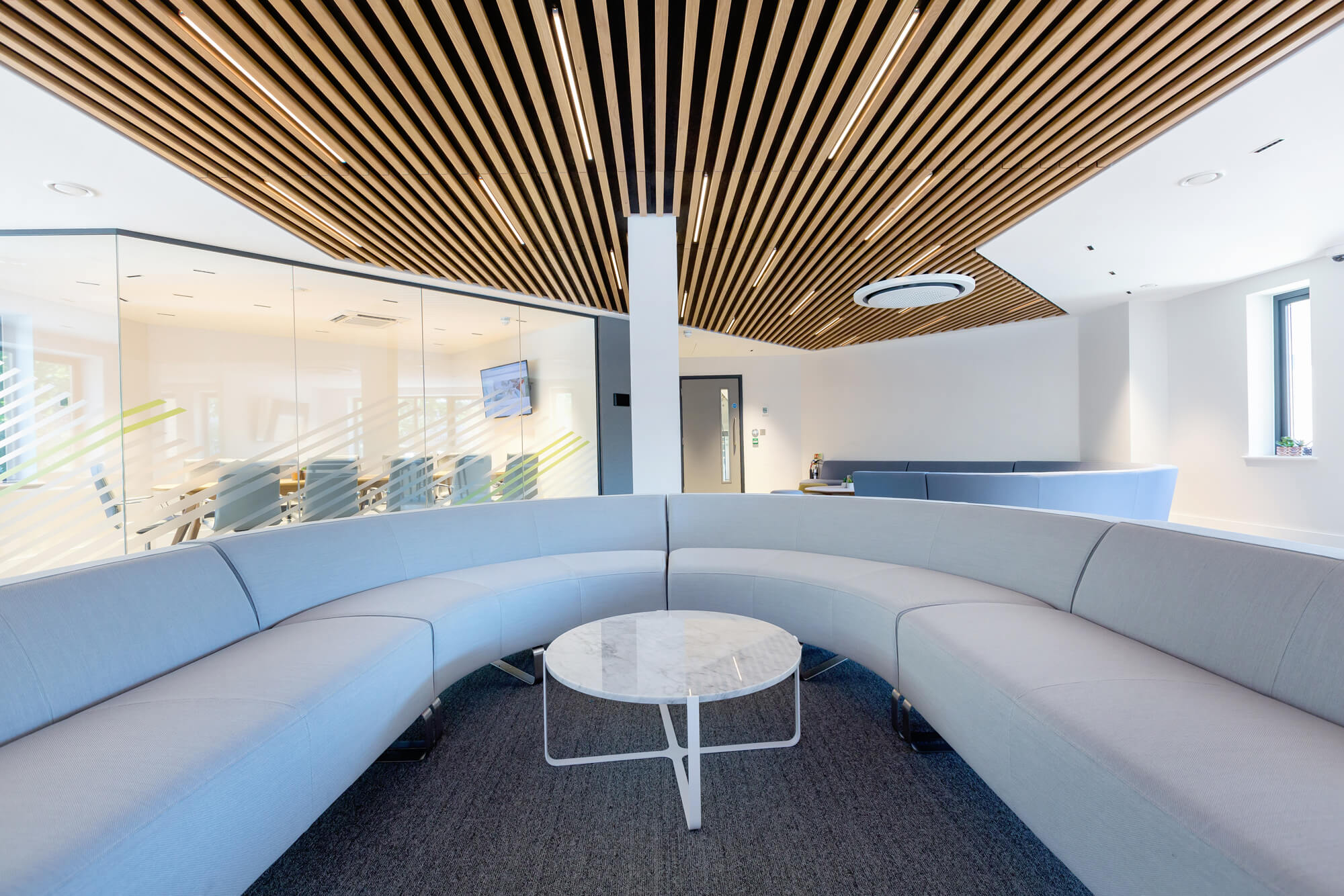When a leading independent telecoms provider has decided to move to their new 26,000 square foot premises in Hampshire, they required a flexible design that would be able to accommodate a multitude of functions, namely – a luxury management suite, customer facing demo suite, 3,000 square foot breakout space, training facilities and a contact centre.
The designers of this project chose to use Vtec’s Supaslat slatted timber panels for walls and ceilings to achieve the desired result. Extensive use of our Supaslat system allowed to create a coherent theme throughout the building.
Finished in American Ash with Oak stain lacquer finish, our slatted wall and ceiling panels created a clean, modern look with a touch of the fashionable Scandinavian feel.
The imaginative use of Supaslat in defined areas introduced flow, yet helped to zone the space with minimal physical division.
Engineered to our exact specifications, Supaslat panels come cut and numbered ready for a hassle-free install on site.
The newly created Multimedia Demo area and Management Suite also benefited from our perforated Supacoustic panels echoing the linear design of the timber slats.
