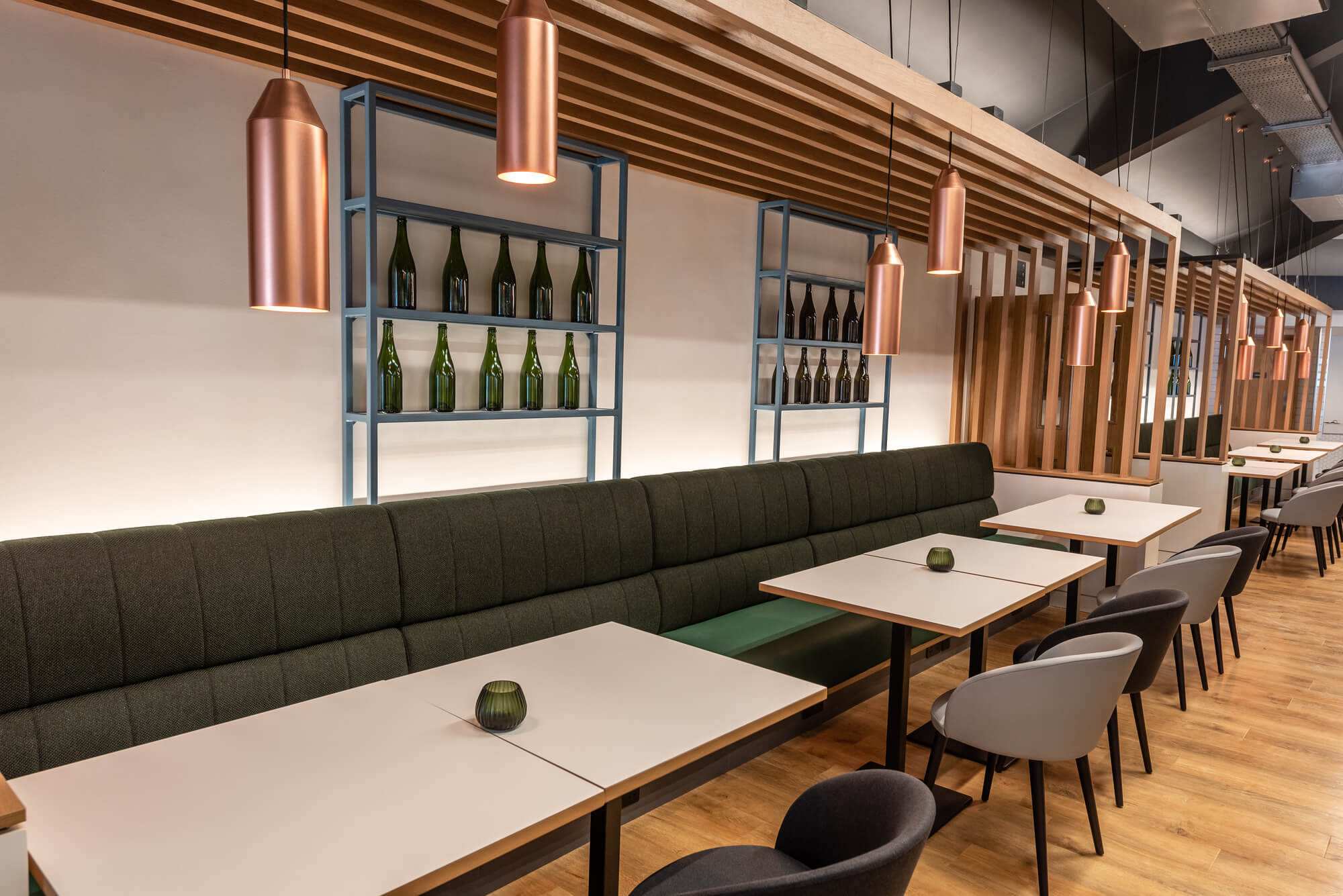Vtec’s MaxiBeam in Warm Oak Supalami was specified in the renovation designs of this popular hotel chain, across many sites in the UK and Europe.
This recent installation project in a hotel in the South East of England features MaxiBeam in Warm Oak Supalami finish in the reception, media lounge and bar seating areas. Ceiling rafts and vertical beams combine to create a fantastic flow throughout the space whilst maintaining effective zoning.
The project showcases shaped ceiling rafts and different suspension methods within a very technical design. The design involved hundreds of bespoke, angled ends that were all individually cut to size and factory-finished to fit around central supports and existing features and fixtures.
In the reception area, the MaxiBeam Raft is located below two ceilings of different heights, one of which is inclined. To overcome this while enabling the MaxiBeam Raft to flow through seamlessly at a single level, two different suspension methods were used. The adaptability of the MaxiBeam system enabled part of the raft to be fixed directly to the existing soffit, and the remainder to be suspended from the exposed pitched ceiling to maintain the continuity of the raft to connect the two areas.
The lightweight ceiling beams run from the far wall in the food serving area along the full length of the hotel bar and join up with MaxiBeams above the media lounge. Lighting and other services are easily integrated between the beams.
Another technical challenge was the interface between one of the rafts that ran into a corner and flowed down the vertical bulkhead in the food serving area. These vertical beams were not perpendicular to the bulkhead due to the angled design, so this required the production of individual bespoke Beams and fixing cleats to overcome this.
Vertical MaxiBeams were used to great effect, creating different zones with the ‘up and over’ seating areas. Screens were fixed to half-height walls, tight to the back wall and joined up with the ceiling lengths.
Vtec’s Technical Team simplified a difficult set-up with clear layout drawings and a detailed installation pack. Staggered delivery was arranged so MaxiBeams arrived on site as they were needed. The high quality of finish and installation shines through for stunning results.
