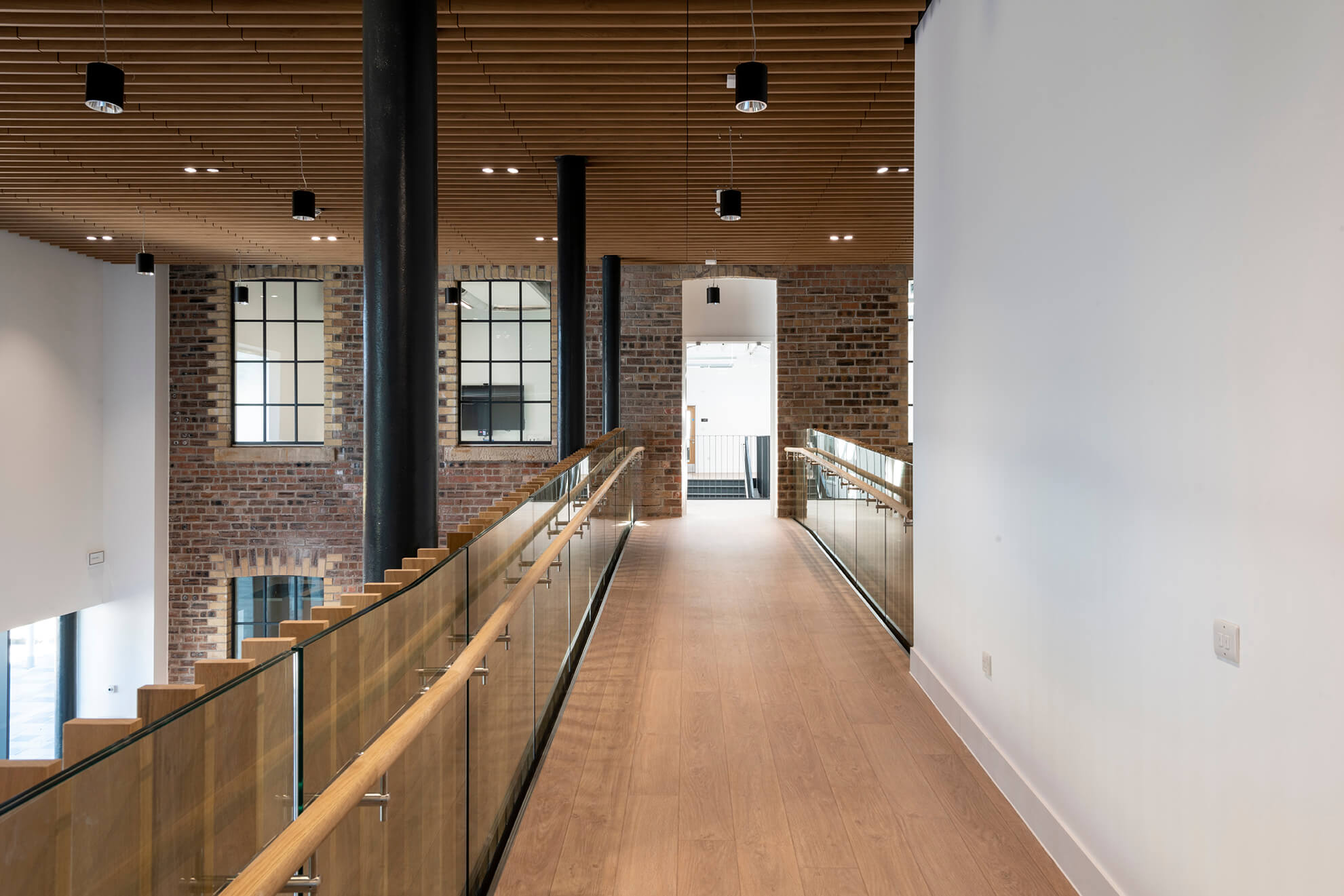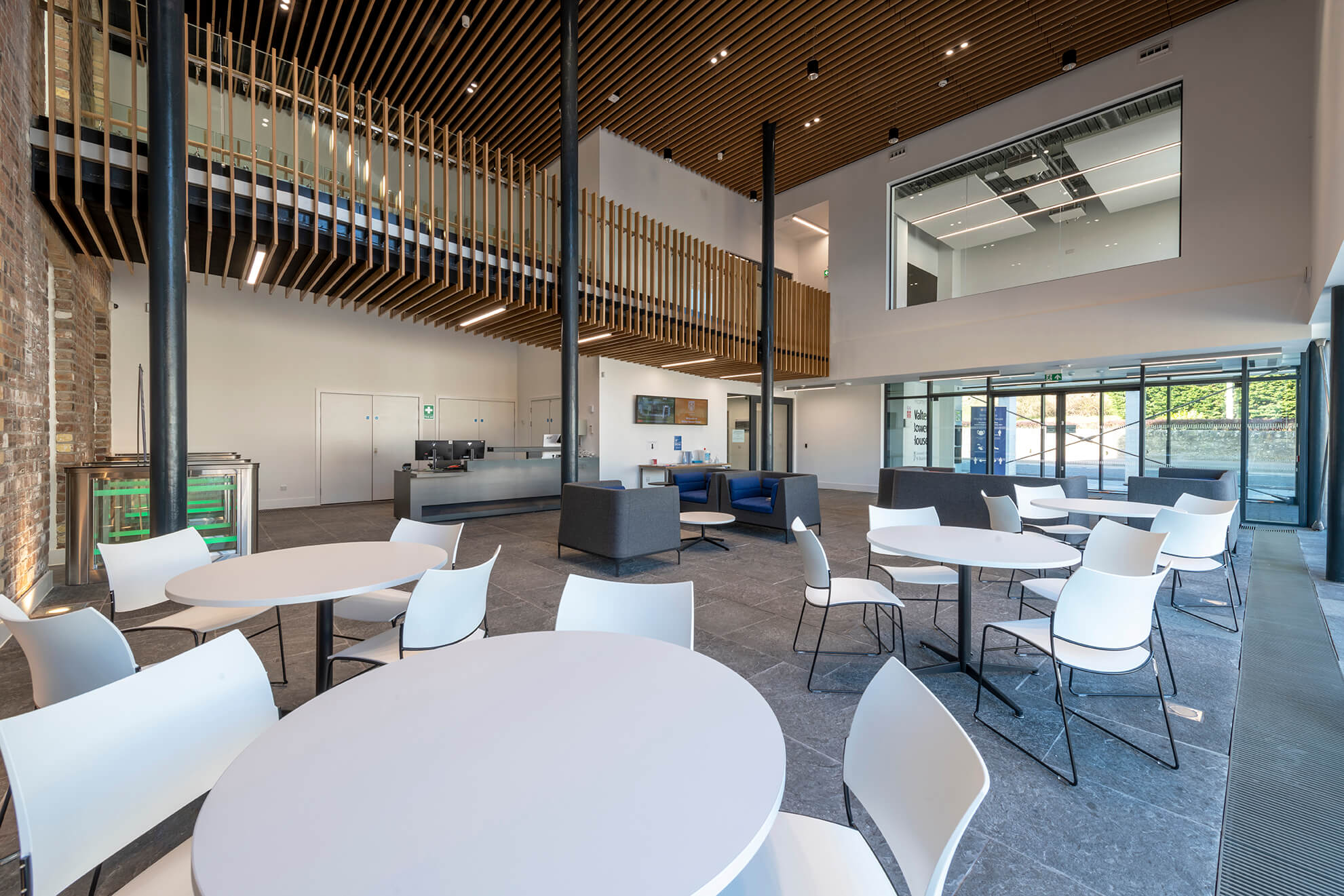The Team at Vtec loved being part of this BREEAM excellent Scottish University project, which involved the refurbishment of several 100-year-old historical buildings and the reconnection with a local community remote from the main campus for the first time in over a century. With this leading university’s focus on low carbon goals, and their change to alternative energy sources, the need for sustainable and circular solutions was an important factor for the University’s developmental goals.
The site consisted of several paper mill buildings that had remained unused for many years, designed and built in various construction methods according to the times they were built. These included concrete, timber and brickwork. The challenge was to respect these different materials, bringing them together in a holistic manner that paid homage to the past, present and future, linking areas with a walkway bridge.
The new entrance building had to communicate the beauty of the built environment with a sensitivity to its original structure. To support the architects with their design goals, Vtec’s SupaSlat ceiling in bespoke SupaSlat 6 design in FR Solid Oak and FR Laminate was specified for its beauty and warmth, bringing together the various textures and dated constructions of the space comprehensively and sympathetically.
The entrance zone is as we know the first space that communicates the look, feel and emotions an occupier can experience. With double-height ceilings, there was a mixture of different architectural materials from industrial windows to previously laid brickwork. The SupaSlat slatted system flowed directly over both elevations, providing a grand and awe-inspiring feel to the space.
To layout such a large space, our CAD Team drew up a design for the system with the incorporation of other elements at its heart. Several large columns, lighting needs and other M&E elements were all factored into the design paying careful attention to seamless incorporation whilst still maintaining the beauty of the forms and lines in the ceiling design.
Finished in FR laminate this helped to manage the costs of the project yet still provided the aesthetic value as they matched perfectly with the SupaSlat 6 Solid Oak slatted cladding featured on the bridge. The ceiling was designed with Vtec’s premium acoustic backing in Budapest Black. The acoustic properties in the system helped control the sound in the large open space, ensuring optimum auditory levels.
All of these important considerations were provided in the on-site drawing package to ensure ease of use for the installers. This also included setting out drawings.
For installation, the ceiling was installed with the Lift & Shift method on a T-24 grid, making it easy to access any M&E elements above.

Part of the inherent beauty of the repurposed buildings was that each one has its own story. As part of the structural design, a bridge was created to connect the spaces together, building on the overarching narrative of connectedness and innovation. However, one concern was how to clad the underside of the bridge whilst ensuring the design was still functional and accommodated the irregular angles involved. With these technical queries and challenges, the Vtec production and technical team were able to support the project architects by creating a practical and beautifully functional system that solved their concerns.
To meet these needs successfully, a bespoke SupaSlat 6 in Solid Oak FR system was specified for the rear of the bridge and the vertical timber slats. The beauty of the solid oak matched with the laminate surfaces of the SupaSlat system in the ceiling area, creating continuity with not just form but tone as well.
With such detailed configurations and to maintain the beauty in its linear symmetry there were several provisions and bespoke elements that needed to be addressed and featured:
In July 2021 the site won the category of Building Re-use Award at the annual Scottish Design Awards – a truly great achievement.
With such a unique and thoughtful approach to the repurposing of 100-year-old buildings, the site achieved a BREEAM Excellent rating. This was truly the pinnacle of success, as it was demonstrative of the space’s transformative ideas. Vtec helped enable this by offering support right from the beginning, with technically driven ideas, continuous project management throughout the entire project journey and a fully supportive 3D drawing package ensuring ease and confidence to install.
